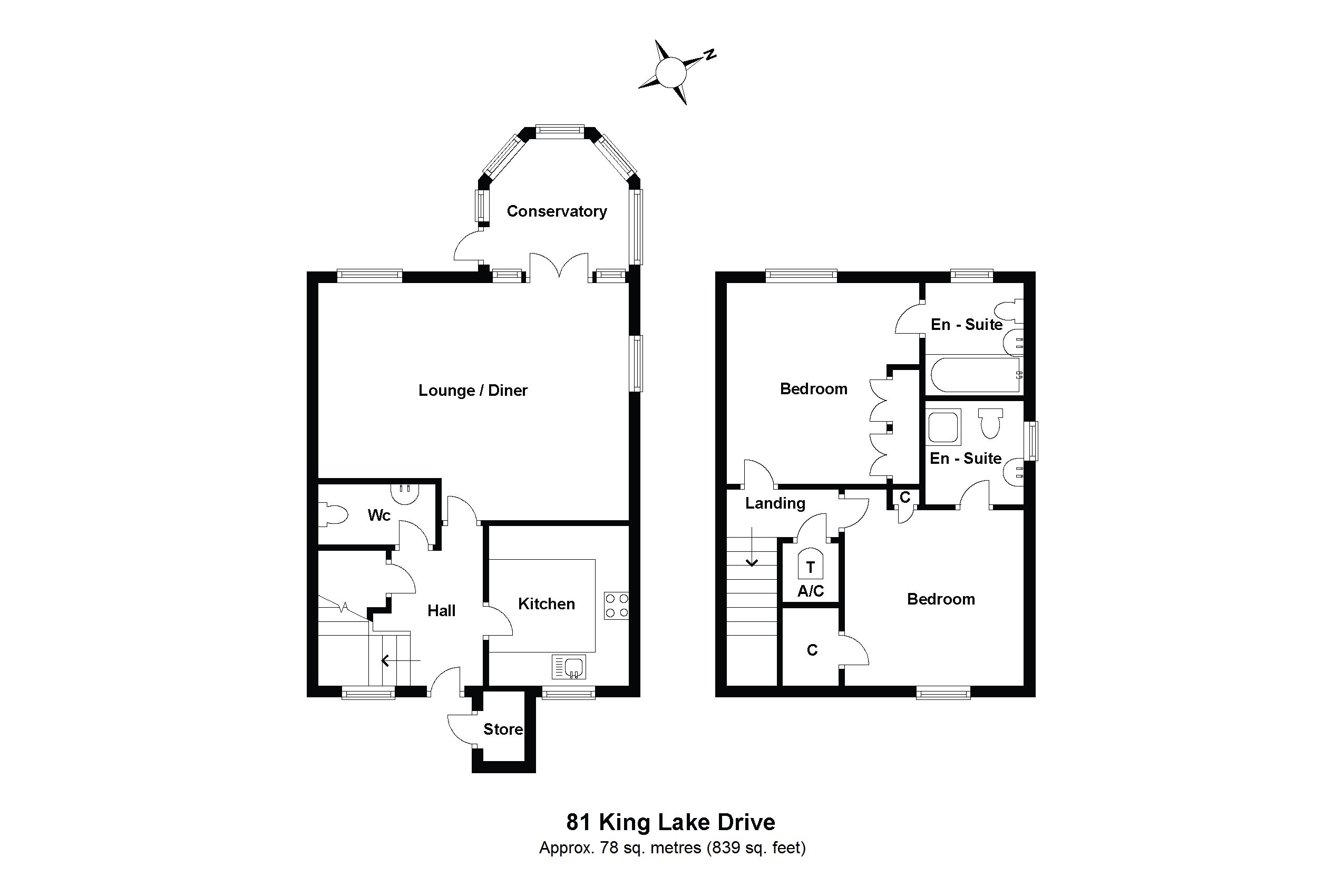2 Bedrooms Cottage for sale in 81 Kinglake Drive, Blagdon Village, Taunton, Somerset TA1 | £ 275,000
Overview
| Price: | £ 275,000 |
|---|---|
| Contract type: | For Sale |
| Type: | Cottage |
| County: | Somerset |
| Town: | Taunton |
| Postcode: | TA1 |
| Address: | 81 Kinglake Drive, Blagdon Village, Taunton, Somerset TA1 |
| Bathrooms: | 2 |
| Bedrooms: | 2 |
Property Description
Property Description
Private front door onto;
Entrance Hall:
Spacious reception hall, coving to ceiling, radiator. Stairs rising up to first floor landing. Attractive arched window on the stairwell, spacious built-in under stairs cupboard. 24 hour assistance unit, telephone & power points. Doors into;
Kitchen: 9’9 x 6’8 (3m x 2m)
Comprising; range of modern eye and base level units with complementary work tops in a cream gloss finish, tiled splash-backs, one-and-a-half-bowl stainless steel sink unit. Integrated appliances include; fridge/freezer, dishwasher, washer/dryer, double oven, ceramic hob with extractor fan above, non-slip flooring. Double glazed window.
Cloak Room:
Pedestal wash hand basin, low level WC, radiator, extractor fan, wall mounted cupboards, wall mounted mirror.
Sitting / Dining Room: 17’4 x 12’10 (5.3m x 3.9m)
A very cosy room sitting across the rear of the property with, coving to ceiling, 2 radiators, TV/FM and telephone point, power points, double glazed window overlooking the patio and panel glazed French doors onto;
Conservatory: 8’7 x 8’ (2.44m x 2.62m)
Fitted with vertical blinds and roof blinds, electric heater, power points, double glazed French doors lead onto a private patio.
Stairs to first floor with an attractive arched window, on the landing there is a large airing cupboard with hot water cylinder and slatted shelves. Loft hatch, loft is boarded and has provision for a light.
Master Bedroom: 11’5 x 11’5 (3.5m x 3.5m)
Rear aspect double glazed window, coving to ceiling, built-in mirrored double wardrobes, radiator, TV/FM and telephone point, power points, radiator and door into;
En-Suite Bathroom:
Obscured glass double glazed window, bath with shower attachment to taps, low level WC, pedestal wash hand basin, extractor fan, wall mounted mirrored cabinet, wall mounted mirror with shaver/light point. Non-slip flooring.
Bedroom Two: 11’ x 10’7 (3.4m x 3.2m)
Front aspect double glazed window, coving to ceiling, built-in wardrobe, radiator, TV/FM and telephone points, power points, door leading into;
En-Suite Shower Room:
Double glazed frosted window, fully tiled enclosed shower cubicle, low level WC, pedestal wash hand basin, part tiled, wall mounted mirror, light/shaver point, wall mounted cupboards, wall mounted corner style mirrored cabinet, non-slip flooring.
Outside: Private patio leading onto communal gardens
Lease Details
Ground Rent: £275 per annum
Council Tax: E - £1989.31 per annum
Service Charge Information: £4,472.68 pa for single occupancy, additional £300 pa for double
Assignment Information
Owners of a Retirement Villages Lease are required to pay an assignment fee on re-sale of the property which is a percentage of up to 12.5% of the re-sale price of the property when it is re-sold or they can choose to pay the fee at the time of purchase. Please ask the Village Manager for more details and a copy of the financial implications.
Property Location
Similar Properties
Cottage For Sale Taunton Cottage For Sale TA1 Taunton new homes for sale TA1 new homes for sale Flats for sale Taunton Flats To Rent Taunton Flats for sale TA1 Flats to Rent TA1 Taunton estate agents TA1 estate agents



.png)

