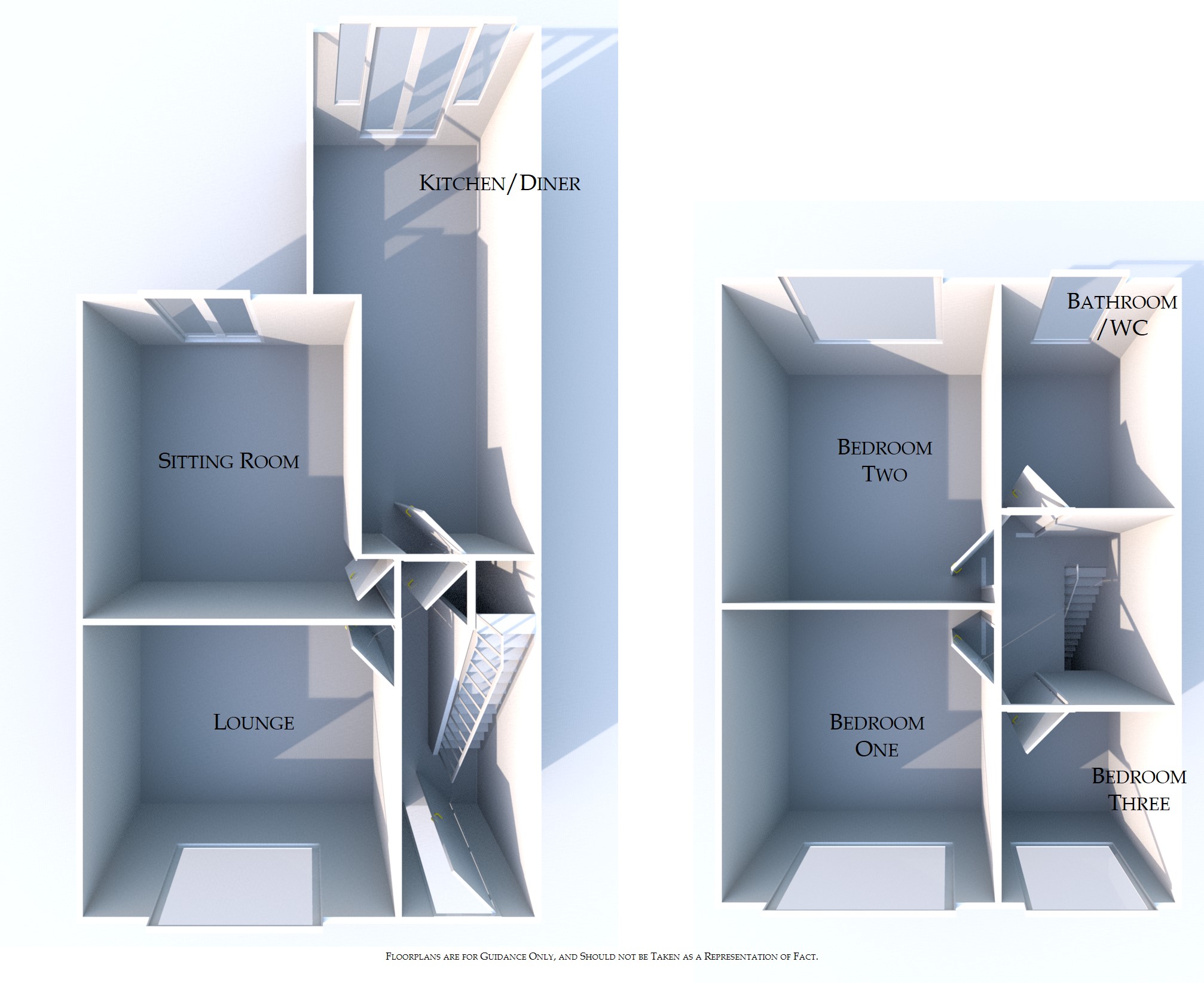3 Bedrooms Cottage for sale in 868 Middleton Road, Chadderton OL9 | £ 160,000
Overview
| Price: | £ 160,000 |
|---|---|
| Contract type: | For Sale |
| Type: | Cottage |
| County: | Greater Manchester |
| Town: | Oldham |
| Postcode: | OL9 |
| Address: | 868 Middleton Road, Chadderton OL9 |
| Bathrooms: | 1 |
| Bedrooms: | 3 |
Property Description
This spacious, extended, garden fronted three bedroom end terraced property has well maintained living accommodation that comprises briefly of entrance hall, lounge, separate sitting room, modern fitted kitchen with extended orangery area currently used as a dining room, whilst to the first floor there are three generous bedrooms and large bathroom. Externally there is a private enclosed garden area to the rear with a smaller garden forecourt to the front. The property further benefits from the installation of gas fired central heating and UPVC double glazed windows throughout and is situated in one of the areas most popular locations close to Chadderton Park Road with easy access to excellent local schools and amenities, Chadderton Centre and just a short drive from the North West Motorway Network. To fully appreciate this excellent family home, an internal inspection is strongly recommended.
Entrance Double glazed front door opening through to the entrance hall with central heating radiator, under stairs storage cupboard and staircase to the first floor.
Lounge 11' 11" x 12' 05" (3.63m x 3.78m) With wall mounted gas fire and surround, central heating radiator and UPVC double glazed bay window to the front.
Sitting room 12' 07" x 11' 00" (3.84m x 3.35m) With central heating radiator and double glazed patio doors to the rear.
Kitchen 10' 03" x 6' 03" (3.12m x 1.91m) Fitted with a range of modern built in kitchen units with granite work surfaces, integral oven, microwave, hob, extractor hood, fridge and freezer, sink unit, sunken spotlighting, splashback tiling, central heating radiator and opening through to the dining area.
Orangery 10' 07" x 8' 08" (3.23m x 2.64m) Extended area currently used as a dining room with central heating radiator, double glazed windows to the rear and side and double glazed patio doors.
First floor
landing With central heating radiator, double glazed window to the side and access to insulated loft with loft ladder.
Bedroom one 12' 00" x 11' 00" (3.66m x 3.35m) Front double bedroom with built in wardrobes, central heating radiator and double glazed window to the front.
Bedroom two 12' 07" x 11' 00" (3.84m x 3.35m) Rear double bedroom with central heating radiator, antique cast-iron fire surround, picture rail, coving and double glazed window to the rear.
Bedroom three 7' 10" x 6' 01" (2.39m x 1.85m) Front bedroom with central heating radiator and double glazed window to the front.
Bathroom Large contemporary bathroom with modern three piece suite in white, chrome taps and fittings with wall mounted shower and shower bath screen, splashback tiling, tiled floor, central heating radiator and double glazed window to the rear.
Outside Externally to the rear is an enclosed private garden area with patios, Astroturf area, shrubs, flower borders, store shed and boundary fencing with informal parking to the side of the property. At the front of the property there is a small garden forecourt with low boundary walls.
Property Location
Similar Properties
Cottage For Sale Oldham Cottage For Sale OL9 Oldham new homes for sale OL9 new homes for sale Flats for sale Oldham Flats To Rent Oldham Flats for sale OL9 Flats to Rent OL9 Oldham estate agents OL9 estate agents



.png)
