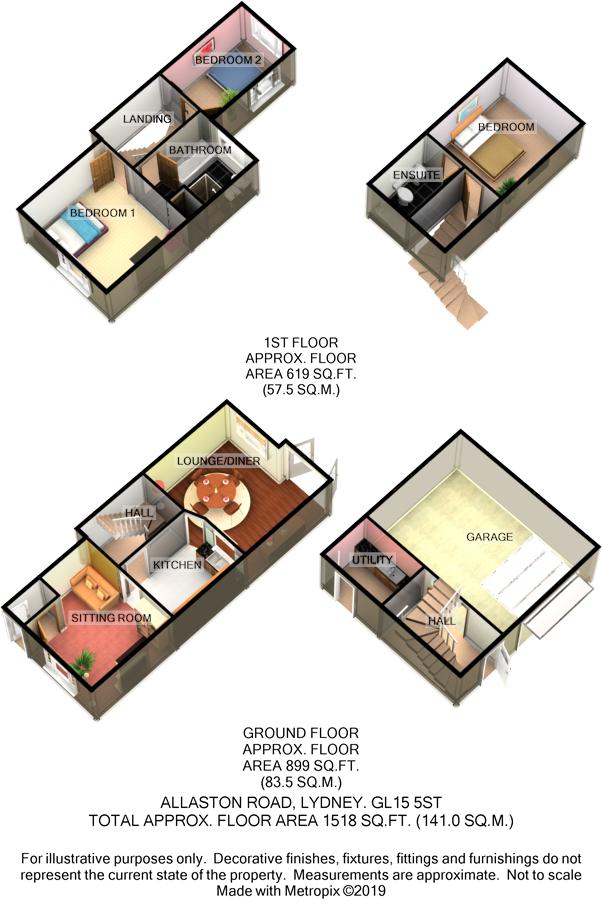2 Bedrooms Cottage for sale in Allaston Road, Lydney GL15 | £ 229,950
Overview
| Price: | £ 229,950 |
|---|---|
| Contract type: | For Sale |
| Type: | Cottage |
| County: | Gloucestershire |
| Town: | Lydney |
| Postcode: | GL15 |
| Address: | Allaston Road, Lydney GL15 |
| Bathrooms: | 2 |
| Bedrooms: | 2 |
Property Description
**chain free** one of 3 stone cottages, 2 Double Bedrooms, Large Garage (19' 8" x 14' 2") with an attic room and en-suite above having its own entrance door. Lounge/Dining Room, Sitting Room, Utility, Bathroom, Off Road Parking, Enclosed Rear Garden, 2 Minutes Walk to many Woodland Walks and Cycle Tracks
entrance porch Entered through upvc door, original quarry tiled floor, centre light, door through to sitting room.
Sitting room 13' 3" x 11' 7" (4.04m x 3.53m) Benefiting from original wood flooring, rustic brick fire surround with a multi-fuel burning stove into recess, stone hearth, alcoves to either side of the fireplace with shelving, window to front, arch recess with shelving, radiator, power points, centre ceiling light, doorway through to kitchen.
Kitchen 9' 1" x 8' 1" (2.77m x 2.46m) Slate tiled flooring, rangemaster cooker having 5 burner gas hob, electric fan oven, gas oven, gas grill, extractor hood over, tiled splash-backs, Belfast sink with antique style mixer taps, a range of wall, base and drawer units, solid wood work surfaces, feature opening looking through to lounge and dining room, space and plumbing for dishwasher, space for larder fridge/freezer, ceiling spot lights, power points, doorway through with step down into lounge and dining room.
Lounge/diner 14' 7" x 12' 6" (4.44m x 3.81m) Solid oak floor, French doors leading to rear garden and patio, window to rear, 2 x radiators, power points, centre ceiling light, 2 x velux skylights.
Inner hall Accessed from sitting room - fitted carpet, under-stairs cupboard, radiator, centre ceiling light, stairs to first floor landing.
Bedroon one 13' 3" x 11' 7" (4.04m x 3.53m) Original floorboards, window to front, original feature fireplace, centre ceiling light, power points, loft access.
Bedroom two 12' 7" x 7' 8" (3.84m x 2.34m) Fitted carpet, window to rear and one to the side, centre ceiling light, power points, radiator.
Bathroom 9' 2" x 8' 1" (2.79m x 2.46m) Wood effect cushion flooring, bath with telephone style mixer taps, window to rear, shower cubicle with electric Mira drench shower and separate hand held shower head, extractor fan, WC, pedestal wash-hand basin, airing cupboard housing a Worcester combination gas boiler, window to rear, ceiling spot lights, ladder towel radiator
utility room 8' 6" x 6' 6" (2.59m x 1.98m) Located in a separate room at the rear of the garage and is accessed through a single upvc door from the rear garden.
Cushion flooring, base unit, 1 1/2 bowl stainless steel sink and drainer, space and plumbing for automatic washing machine, Baxi combination gas boiler to provide heating and hot water for room and en-suite above the garage(fed off lpg bottles), power points, fluorescent strip light, window to side.
Garage 19' 8" x 14' 2" (5.99m x 4.32m) Accessed through a electric roller shutter door, fluorescent strip light, power points, door leading into lobby which accessing the room and en-suite above, there is also a pedestrian door to the front of the garage which also accesses the lobby and stairs to the accommodation above.
Attic room above garage 12' 7" x 10' 8" (3.84m x 3.25m) Fitted carpet, two very useful built-in drawer units, under-eaves storage cupboards2 x Velux windows, radiator, power points, wireless thermostatic controls, two steps down into en-suite.
Ensuite 8' 2" x 5' 7" (2.49m x 1.7m) Cushion flooring, panelled bath with telephone style mixer taps and hand held shower attachment, WC, pedestal wash-hand basin, tiled splash-backs, extractor fan, ladder radiator, spot lighting.
Outside To the front is a low stone wall, path leading to front door.
The rear garden is accessed via a pedestrian gate to the side of the garage, path leading to the back of the house. Garden is laid to lawn, flower border and a few shrubs, a good size patio area to enjoy those balmy summer days/evenings.
Off road parking in front of the garage for at least 2 vehicles.
Agents Note: This Property is owned by a relation of Arden Estates (Lydney) Ltd.
Property Location
Similar Properties
Cottage For Sale Lydney Cottage For Sale GL15 Lydney new homes for sale GL15 new homes for sale Flats for sale Lydney Flats To Rent Lydney Flats for sale GL15 Flats to Rent GL15 Lydney estate agents GL15 estate agents



.png)