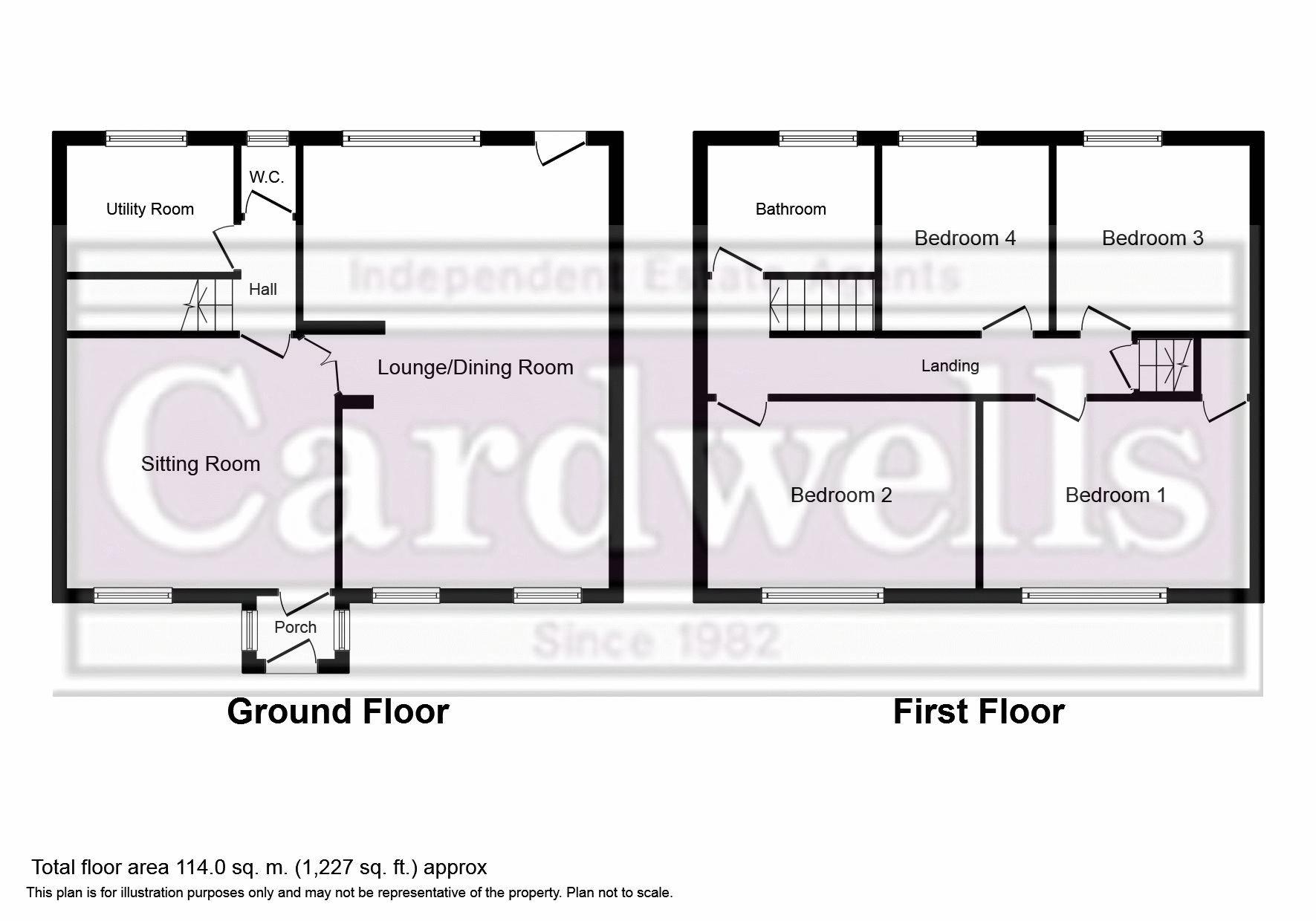4 Bedrooms Cottage for sale in Ashen Bottom, Rossendale BB4 | £ 325,000
Overview
| Price: | £ 325,000 |
|---|---|
| Contract type: | For Sale |
| Type: | Cottage |
| County: | Lancashire |
| Town: | Rossendale |
| Postcode: | BB4 |
| Address: | Ashen Bottom, Rossendale BB4 |
| Bathrooms: | 2 |
| Bedrooms: | 4 |
Property Description
Located in the desirable area of Ewood Bridge occupying a tucked away position this superb period residence dates we are advised from around the 1840's and was originally two properties which has more recently been converted and undergone a careful program of modernisation by the current vendor, sympathetic to its' original architecture and character. Internally the property affords generously sized accommodation presented to the highest standard and personal inspection is considered essential to fully appreciate the quality of home on offer. The location is semi rural and the property enjoys a delightful countryside aspect to the rear whilst being well placed for motorway connections, town centres ie Ramsbottom, Rawtenstall, Haslingden etc and has the East Lancashire Railway Station at Irwell Vale close by. The accommodation which is full of character features also benefits from combi style gas central heating and double glazing and comprises in summary: Porch, sitting room, 24ft kitchen/diner/family room, utility and guest WC. The first floor has A spacious landing with stained glass skylight, 4 excellent size bedrooms and A delightful family bathroom. Externally the house is fronted by A lovely cottage style garden.
Entrance Porch
Storm porch with a stone floor, radiator, canopied roof, windows to each side and entry into the Sitting Room.
Sitting Room (13' 6'' x 13' 7'' (4.11m x 4.14m))
A lovely room with a real cosy feel, beamed ceiling, open chimney breast with space for log burner, timber mantle, radiator, front elevation window, entrance door to inner hall and stairs, double doors opening to kitchen/diner/family room.
Kitchen/Diner/Family Room (23' 11'' x 15' 11'' (7.28m x 4.85m))
Maximum measurements. Large combination style room with dual aspect.
Kitchen/Diner (15' 11'' x 14' 5'' (4.85m x 4.39m))
Well appointed kitchen/diner in a classic country style with a good range of wall and base cabinets, drawers and coordinating worktops, rangemaster gas cooker, canopy hood over, integrated fridge and dishwasher, inset one and half bowl ceramic style sink with mixer tap. Mosaic style wall tiling, karndean flooring, rear elevation window and entrance door, inset ceiling downlighters, beamed ceiling, vertical radiator.
Family Lounge Area (13' 5'' x 9' 6'' (4.09m x 2.89m))
Open chimney breast with timber mantle and space for multi fuel burner, two front elevation windows, beamed ceiling.
Inner Hall
Entry to the Utility, stairs and Guest wc.
Utility (8' 11'' x 6' 4'' (2.72m x 1.93m))
Matching kitchen units and worktop, inset sink, space and plumbed for appliances, mounted Worcester combi boiler, rear elevation window, understairs storage space.
Guest wc
Comprises low flush wc, rear elevation window.
Stairs
Stone staircase to first floor landing.
First Floor Landing (21' 2'' x 5' 11'' (6.45m x 1.80m))
Balustraded landing with stained glass roof light, enclosed stairs access to a sizeable loft space with lighting and electrics.
Master Bedroom (13' 6'' x 10' 8'' (4.11m x 3.25m))
Front elevation window, radiator, original style stone fireplace, in-built storage cupboard.
Bedroom 2 (13' 4'' x 10' 6'' (4.06m x 3.20m))
Front elevation window, radiator, original style stone fireplace.
Bedroom 3 (9' 10'' x 9' 10'' (2.99m x 2.99m))
Rear elevation window, radiator.
Bedroom 4 (10' 0'' x 8' 8'' (3.05m x 2.64m))
Rear elevation window, radiator.
Family Bathroom (9' 1'' x 9' 10'' (2.77m x 2.99m))
Beautifully appointed period style family bathroom with quality sanitary ware and chrome fittings comprising: Freestanding role edge bath, quadrant syle enclosure shower with thermostatic chrome bar unit and rainhead shower, pedestal wash basin and wc. Brick patterned wall tiling in white, bespoke floor tiling period style towel radiator, rear elevation window.
Externally
The property is setback at the front with a Cottage style garden, ornamental pond, stone flagging and entry to the porch. The vendors utilise a rear access road for parking and have use of a rear garden with open aspect.
Price
Offers Over £320,000
Viewings
Viewings are earnestly recommended and available by appointment only, seven-days-a-week, via Cardwells Estate Agents Bury on or
Disclaimer
This brochure and property details are a representation of the property offered for sale or rent, as a guide only. Brochure content must not be relied upon as fact and does not form any part of a contract. Measurements are approximate. No fixtures or fittings, heating system or appliances have been tested, nor are they warranted by Cardwells or any staff member in any way as being functional or regulation compliant. Cardwells do not accept any liability for any loss that may be caused directly or indirectly by the brochure content, all interested parties must rely on their own, their surveyor’s or solicitor’s findings. We advise all interested parties to check with the local planning office for details of any application or decisions that may be consequential to your decision to purchase or rent any property. Any floor plans provided should be used for illustrative purposes only and should be used as such by any interested party.
Property Location
Similar Properties
Cottage For Sale Rossendale Cottage For Sale BB4 Rossendale new homes for sale BB4 new homes for sale Flats for sale Rossendale Flats To Rent Rossendale Flats for sale BB4 Flats to Rent BB4 Rossendale estate agents BB4 estate agents



.jpeg)






