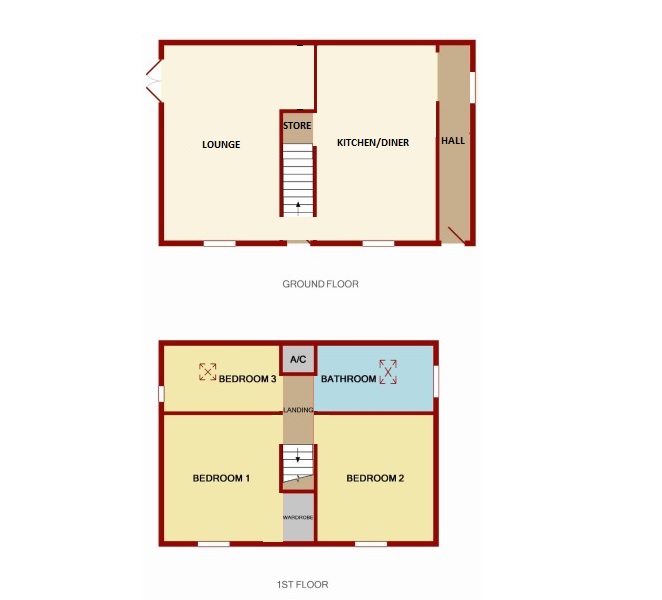3 Bedrooms Cottage for sale in Ayleford, Blakeney GL15 | £ 375,000
Overview
| Price: | £ 375,000 |
|---|---|
| Contract type: | For Sale |
| Type: | Cottage |
| County: | Gloucestershire |
| Town: | Blakeney |
| Postcode: | GL15 |
| Address: | Ayleford, Blakeney GL15 |
| Bathrooms: | 1 |
| Bedrooms: | 3 |
Property Description
We are delighted to offer this three bedroom picture postcard cottage set in a truly remarkable location. Offering complete privacy, with woodland walks and magnificent views of rolling countryside on your doorstep.
Being tastefully finished throughout, providing many character features sympathetic to both the age of the property and it's woodland location.
Further benefiting from Generous Gardens, including Vegetable Garden, Parking, Large Patio and Garden Pizza Oven.
This property simply must be viewed!
Entrance Hall
Indian Slate flag stone flooring, Ceiling spotlights, radiator, window to side, opening to:
Kitchen/Diner (5.51m (18'1") x 3.33m (10'11"))
Having a Bespoke fitted kitchen with eye and base level units, Belfast Sink with waste disposal unit, solid wood drainer and work surfaces, tiled splashbacks, Rangemaster 5 ring gas hob with twin electric ovens and grill, extractor hood over, integral washing machine, integral dishwasher, under unit lighting, Indian slate flooring.
Dining Area
Multi fuel burner, walk-in pantry, original flag stone flooring, radiator, window to front aspect overlooking garden and views, door to:
Inner Hallway
Front door to garden, Stairs to first floor, door to:
Lounge (5.44m (17'10") x 3.28m (10'9"))
Multi fuel burner with inset feature stone over, alcoves with fitted shelving, original flag stone flooring, radiator, power points, window to front overlooking garden and surrounding countryside, French doors leading to courtyard area.
First Floor Landing
Velux skylight, airing cupboard with shelving, solid wood flooring, doors to bedrooms and bathrooms
Bedroom One (3.30m (10'10") x 3.28m (10'9"))
Window to front with views over countryside and gardens, built-in wardrobes, radiator, power points.
Bedroom Two (3.35m (11'0") x 3.30m (10'10"))
Window to front elevation with views over surrounding countryside and garden, radiator, power points.
Bedroom Three (3.33m (10'11") x 1.73m (5'8"))
(Currently used as an office) Ceiling skylight, window to side, wood flooring, power points, wall light points, radiator
Bathroom (3.30m (10'10") x 1.75m (5'9"))
Tub style bath with copper exterior and mixer taps with shower head over, W.C, pedestal wash hand basin, extractor fan, wall light, radiator, velux sky light, window to side
Outside
The property is accessed via a forestry lane leading to double gates with parking
Gardens
The good size gardens comprise gravelled patio area with Forest stone steps, further wooden steps, brick built pizza oven, wooden garden shed/workshop, vegetable garden, wood storage, outside security lighting and outside water tap.
Services
Mains electricity and water are connected to the property - this to be verified by purchasers Solicitors. Please note no services or appliances have been checked by this Office.
Viewing
Strictly by appointment with the owners Agents.
Pilkington & white ltd.
Directions
From our Lydney office head towards Gloucester on the A48, upon entering the village of Blakeney take the second left (signposted Soudley), at Brains Green there is a sharp left hand bend, bear right at the bend into the valley, at the junction turn left, the first drive/access road to your left leads to the cottage.
Property Location
Similar Properties
Cottage For Sale Blakeney Cottage For Sale GL15 Blakeney new homes for sale GL15 new homes for sale Flats for sale Blakeney Flats To Rent Blakeney Flats for sale GL15 Flats to Rent GL15 Blakeney estate agents GL15 estate agents



.png)