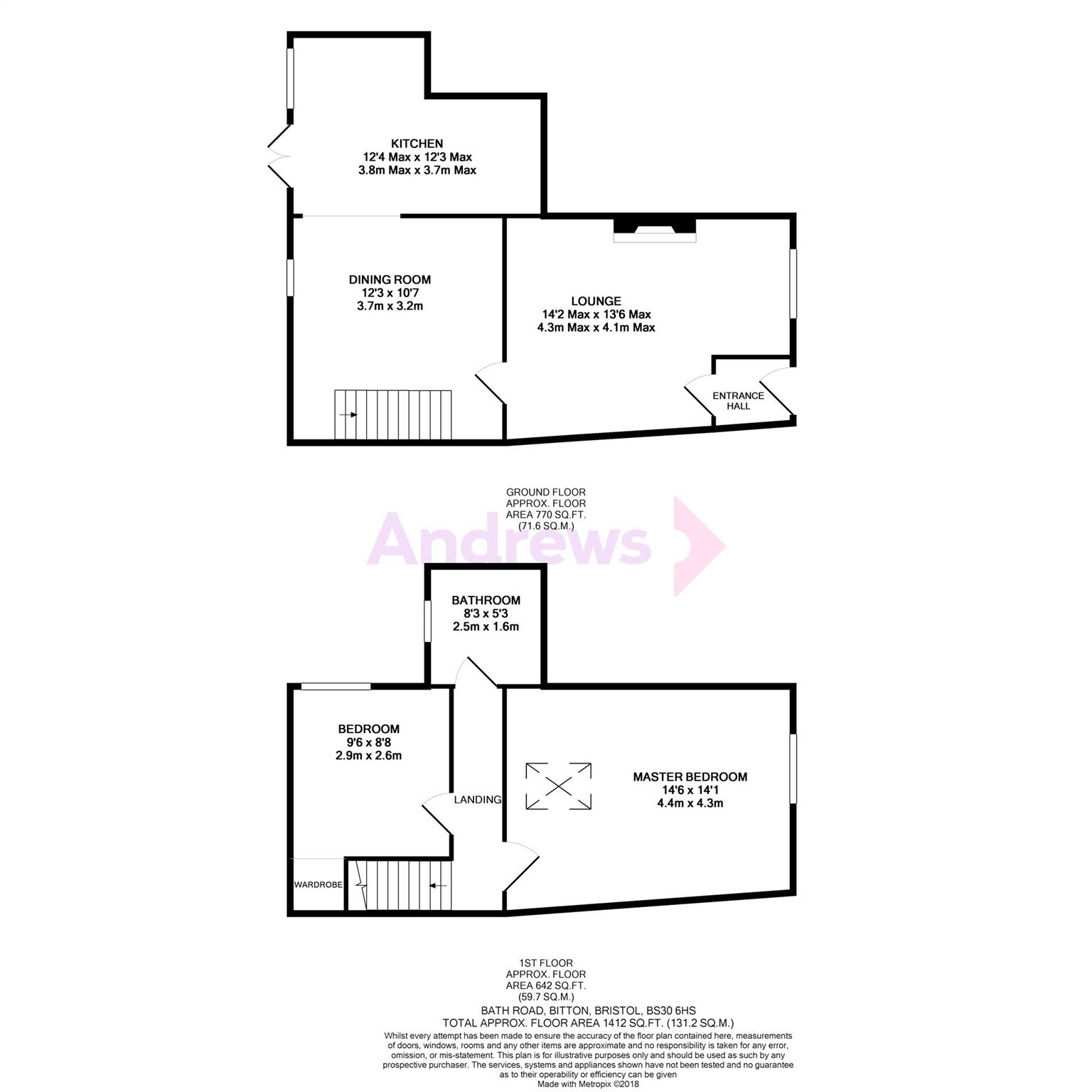2 Bedrooms Cottage for sale in Bath Road, Bitton BS30 | £ 310,000
Overview
| Price: | £ 310,000 |
|---|---|
| Contract type: | For Sale |
| Type: | Cottage |
| County: | Bristol |
| Town: | Bristol |
| Postcode: | BS30 |
| Address: | Bath Road, Bitton BS30 |
| Bathrooms: | 1 |
| Bedrooms: | 2 |
Property Description
Revel in this stunningly stylish and full of character cottage. This period terraced home just has to be viewed with its fantastic décor setting the house apart it really does offer such a unique and cosy feel with low ceilings and well thought out style choices that compliment throughout. Simply put the décor works and those that view will be delighted that they did, the feel of this old cottage is enhanced by it. The accommodation comprises an entrance porch, lounge with beautiful fireplace and two lit recesses with shelving. The dining room is a link through to the kitchen and a perfect and well thought out room for dinner parties. The kitchen has an exposed stone wall and leads out in to the garden. To the first floor floor there are two bedrooms including the fantastic master bedroom with black walls and a skylight the allows the light to come in and balance the décor brilliantly. The bathroom has been refitted in 2018 and is tiled floor to ceiling and combines both modern and classic really well to offer a luxurious room. Externally there is a lovely rear garden that is two level with lower patio area perfect for alfresco dining or summer bbq's and a lawned garden area on the higher level. Fantastic and charming cottage that is located in the popular Village of Bitton and a great home to write a new chapter.
Entrance Hall
Entrance door and door to lounge.
Lounge (4.32m max x 4.11m max)
Double glazed window plus second glazed unit to front. Recess with shelving and lighting. Fire recess. Oak flooring. Radiator. Door to dining room.
Dining Room (3.73m x 3.23m)
Double glazed window to rear. Exposed stone wall. Oak flooring. Arch to kitchen.
Kitchen (3.76m max x 3.73m max)
Double glazed window to rear. Single bowl sink unit with cupboards under and tiled splash backs. Range of matching base units, wall units, drawers and laminate worktops. Plumbing for washing machine and dishwasher. Inset gas hob with hood above and built in electric oven. Radiator. Exposed stone wall. Tiled floor. Double glazed French doors to rear garden.
Landing
Doors to bedrooms and bathroom.
Master Bedroom (4.42m x 4.29m)
Double glazed window to front plus double glazed skylight window. Wooden flooring. Radiator.
Bedroom 2 (2.90m x 2.64m)
Double glazed window to side. Storage recess. Radiator.
Bathroom (2.51m x 1.60m)
Double glazed window to rear. Suite comprising panel bath, wash hand basin and low level WC. Part tiled walls and tiled floor. Heated towel rail.
Rear Garden
Enclosed by fencing. Patio area with steps leading up to lawn area. Raised gravel areas. Variety of shrubs.
Property Location
Similar Properties
Cottage For Sale Bristol Cottage For Sale BS30 Bristol new homes for sale BS30 new homes for sale Flats for sale Bristol Flats To Rent Bristol Flats for sale BS30 Flats to Rent BS30 Bristol estate agents BS30 estate agents



.png)











