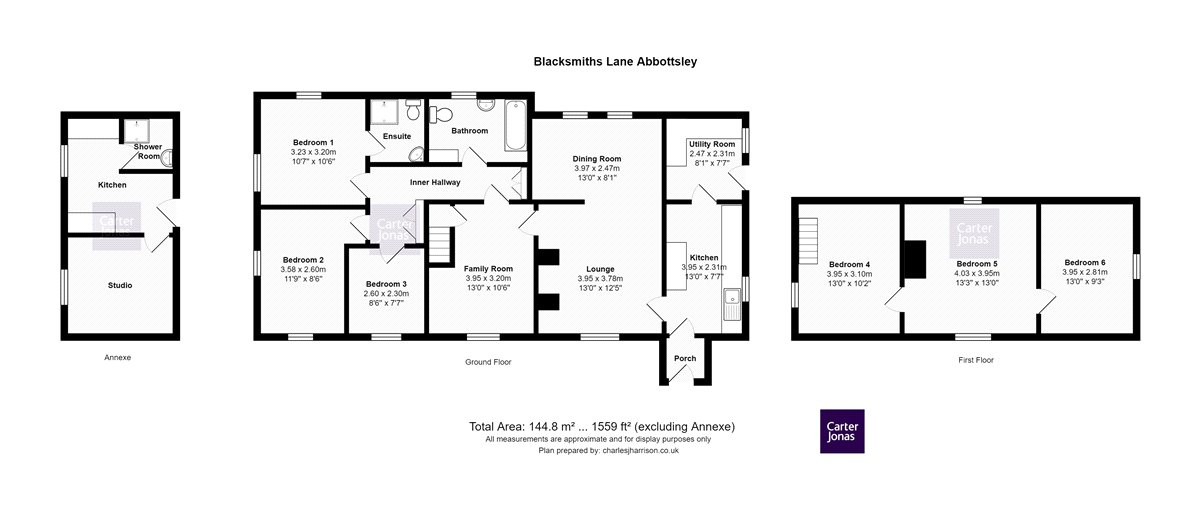6 Bedrooms Cottage for sale in Blacksmiths Lane, Abbotsley, St. Neots, Cambs PE19 | £ 695,000
Overview
| Price: | £ 695,000 |
|---|---|
| Contract type: | For Sale |
| Type: | Cottage |
| County: | Cambridgeshire |
| Town: | St. Neots |
| Postcode: | PE19 |
| Address: | Blacksmiths Lane, Abbotsley, St. Neots, Cambs PE19 |
| Bathrooms: | 2 |
| Bedrooms: | 6 |
Property Description
A charming Grade II listed detached thatched cottage, with beautiful interior, standing on an exceptional plot of approx. 0.3 acres, nestled within the leafy and picturesque village of Abbotsley.
• Six Double Bedrooms
• Detached Thatched Cottage
• Grade II Listed
• Period Features
• Two Reception Rooms
• Family Bathroom
• Detached Annexe
• No Forward Chain
Situated in the heart of the village of Abbotsley, this popular setting is renowned for its exclusive Cromwell Park golf course and family owned pub ‘The Eight Bells’. The neighbouring village of Great Gransden provides primary schooling, a pre-school and village shop. The well-known market town St Neots is set 3 miles away and provides an extensive range of amenities. St Neots rail station is on the mainline service to London Kings Cross with trains arriving within the hour. The city of Cambridge is approximately 14 miles away with easy access via the A428.
The Willows is an exceptional example of a period residence, still boastful of its original features, dating back to 1719. This charming thatched cottage is both enclosed and sheltered by two tall willow trees. The cottage itself is introduced by an impressive horseshoes style driveway set behind two sets of secure wooden gates.
The original front door retains a high level of its period character and leads to a well-appointed entrance hall laid with parquet flooring and a single sash window to the side aspect. A further door then leads to a farmhouse style kitchen comprising wall and base units, wooden surfaces over, electric oven, induction hob, chimney style cooker hood, a selection of white tiled splash backs, sash window to side aspect and opening to lounge/diner. Off the kitchen is a generous sized utility room with further prep space fitted with wall and base units, work surfaces over, plumbing for washing machine, space for tumble dryer, automatic dishwasher and fridge freezer. A single sash window and external door to the side aspect, leads to a small courtyard style garden with a private patio area enclosed with a range of plants and trees perfect for the summer evenings.
The lounge is positioned centrally and is boastful of its Georgian style features to include an attractive brick designed inglenook fireplace and exposed wood beams throughout. An opening leads to a dining area with a range of sash windows to the rear aspect allowing for plenty of natural sunlight within. Adjacent to the lounge is a further reception room with a single sash window to the front aspect, wall lights and stairs rising to the first floor.
Also found on the ground floor is the family bathroom, which is fitted with a three piece white suite with a single sash window to the rear aspect, laid with ceramic tiled flooring. The three bedrooms downstairs all of which are carpeted offering a generous amount of living accommodation. The En-suite to master is fitted with a three piece suite with a standalone walk in shower cubicle.
The first floor accommodation offers great potential for three further double bedrooms, all of which are carpeted and benefit from sash windows with stunning views overlooking the grounds to the front aspect.
Outside, the property is introduced by an in and out horseshoe style gravelled driveway providing ample off road parking arrangements. The detached single garage was reconfigured in to a self-contained annexe benefiting from a well-appointed lounge area, kitchenette and shower room. The mature and enclosed garden is private, primarily laid with lawn, with a range of shrubs to borders, enclosed with tall hedging to the front aspect amd timber panel fencing to the side and rear. A selection of rose beds, fruit trees and paved footpaths are also featured.
Agents note: This property must be viewed to be fully appreciated with viewing arranged via our Histon Road branch contactable on .
Additional information:
Tenure: Freehold
Property built: 1719
Council Tax Band: B
Viewing: Strictly by appointment through the selling agents Carter Jonas .
Property Location
Similar Properties
Cottage For Sale St. Neots Cottage For Sale PE19 St. Neots new homes for sale PE19 new homes for sale Flats for sale St. Neots Flats To Rent St. Neots Flats for sale PE19 Flats to Rent PE19 St. Neots estate agents PE19 estate agents



.png)

