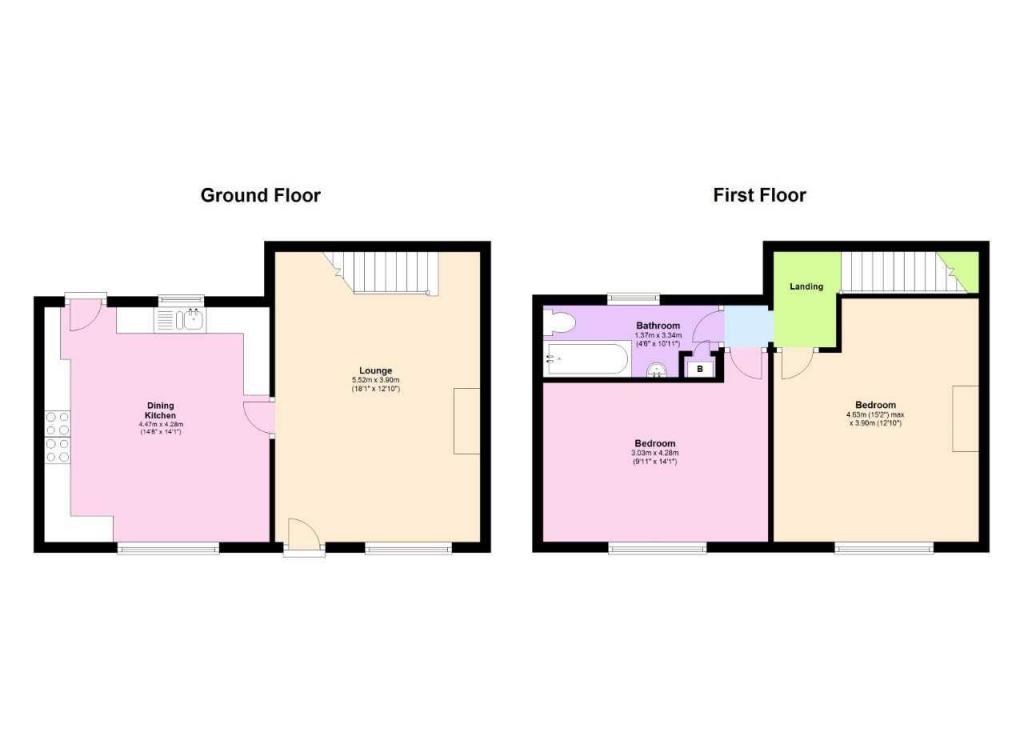2 Bedrooms Cottage for sale in Blacksnape Road, Hoddlesden, Darwen BB3 | £ 210,000
Overview
| Price: | £ 210,000 |
|---|---|
| Contract type: | For Sale |
| Type: | Cottage |
| County: | Lancashire |
| Town: | Darwen |
| Postcode: | BB3 |
| Address: | Blacksnape Road, Hoddlesden, Darwen BB3 |
| Bathrooms: | 1 |
| Bedrooms: | 2 |
Property Description
Breathtaking rural views over playing fields to beacon hill and the jubilee tower ! Enjoying a very desirable position on the fringe of Hoddlesden Village is this double fronted stone character cottage. Thoughtfully modernised and presented in tasteful neutral decor, the two double bedroom...
Accommodation boasts quality new carpets combined with laminate wood floor coverings and is ready for immediate occupation.Situated along the historic Roman Road in the hamlet of Blacksnape, the property is ideally placed for Blackburn and Darwen Business Centres and is also just a short drive from the M65 motorway linking to the M6 and the City of Preston. Looking out over football and playing fields, the cottage benefits from a delightful rear garden with a newly formed decked patio bordering a further long garden plot (held on an annual ground rent) with open fields beyond.
The spacious open plan lounge features a rustic beamed fireplace with new 'black stove' gas fire and spindle staircase to the first floor. A superb kitchen/dining room is fitted with quality 'shaker style' modern units complimented by integral appliances and a stainless steel 'Montpellier' range with six ring gas hob and three ovens.
Both first floor, double bedrooms enjoy front views towards Darwen & the octagonal Jubilee Tower. A brand new, three piece white bathroom complete with plumbed-in thermostatic controlled shower is located to the rear.
This home includes:
- Lounge
5.88m x 4.01m (23.6 sqm) - 19' 3" x 13' 2" (254 sqft)
Composite entrance door with wood grained effect finish. A bright living area with front facing window and open views. Feature rustic fireplace with an exposed beam mantle. Recess with concealed lights housing the 'Firefox'black stove living flame gas fire. Three wall light points. Wrought iron spindle balustrade to the staircase . Open under stairs recess. Latched solid wood door to the Dining Kitchen. - Kitchen / Dining Room
4.55m x 4.55m (20.7 sqm) - 14' 11" x 14' 11" (223 sqft)
A spacious open plan dining area with front facing window enjoying the views. Range of quality fitted wall, base and drawer units in a 'shaker style'finish. Bleached oak effect work surfaces with a matching return splash back.'Montpellier' stainless steel range comprising of a six ring hob and three ovens plus storage. Filter canopy hood above. 'Lamona' integral appliances of automatic washer, fridge and separate freezer.'Fireclay' white bowl & a half single drainer sink unit beneath a recessed rear facing window. Under unit lighting plus LED ceiling spot lights. UPVC exterior rear door - First Floor Landing
With arch detail, LED spot lighting and smoke alarm. - Bedroom (Double)
3.99m x 4.61m (18.3 sqm) - 13' 1" x 15' 1" (197 sqft)
Maximum measurement, 'L' shaped. Front facing window with views. Loft access hatch. 'Genoa Oak' solid wood door. - Bedroom (Double)
3.36m x 4.36m (14.6 sqm) - 11' x 14' 3" (157 sqft)
A generous second bedroom with front facing window and views. 'Genoa Oak' solid wood door. - Bathroom
3.4m x 1.37m (4.6 sqm) - 11' 1" x 4' 5" (50 sqft)
Comprising of a recently installed white suite : Panel bath with a dual head, plumbed-in thermostatic controlled shower over. Shaped, glazed side screen and professionally tiled walls. Low level, dual flush W.C.. Wash hand basin set on a vanity unit & cupboard. Wall cupboard housing the new 'Ideal' gas combination central heating boiler with storage beneath. Laminate wood floor. Rear facing window with deep sill. - Exterior
Pavement frontage - Rear Gardens
Detached brick built store and hard standing adjoining the house. Steps leading up to a slightly elevated 'l'shaped lawned garden with a sheltered decked sun patio. Wood fencing and gate to the additional grassed garden plot. This section is held on an annual tenancy of £95.00 to the local farmer.Open grazing land and views beyond.
Please note, all dimensions are approximate / maximums and should not be relied upon for the purposes of floor coverings.
Additional Information:
Double Glazing in uPVC Frames
New Oak Interior Doors
Band C
Band D (55-68)
Marketed by EweMove Sales & Lettings (Rossendale) - Property Reference 22143
Property Location
Similar Properties
Cottage For Sale Darwen Cottage For Sale BB3 Darwen new homes for sale BB3 new homes for sale Flats for sale Darwen Flats To Rent Darwen Flats for sale BB3 Flats to Rent BB3 Darwen estate agents BB3 estate agents



.png)



