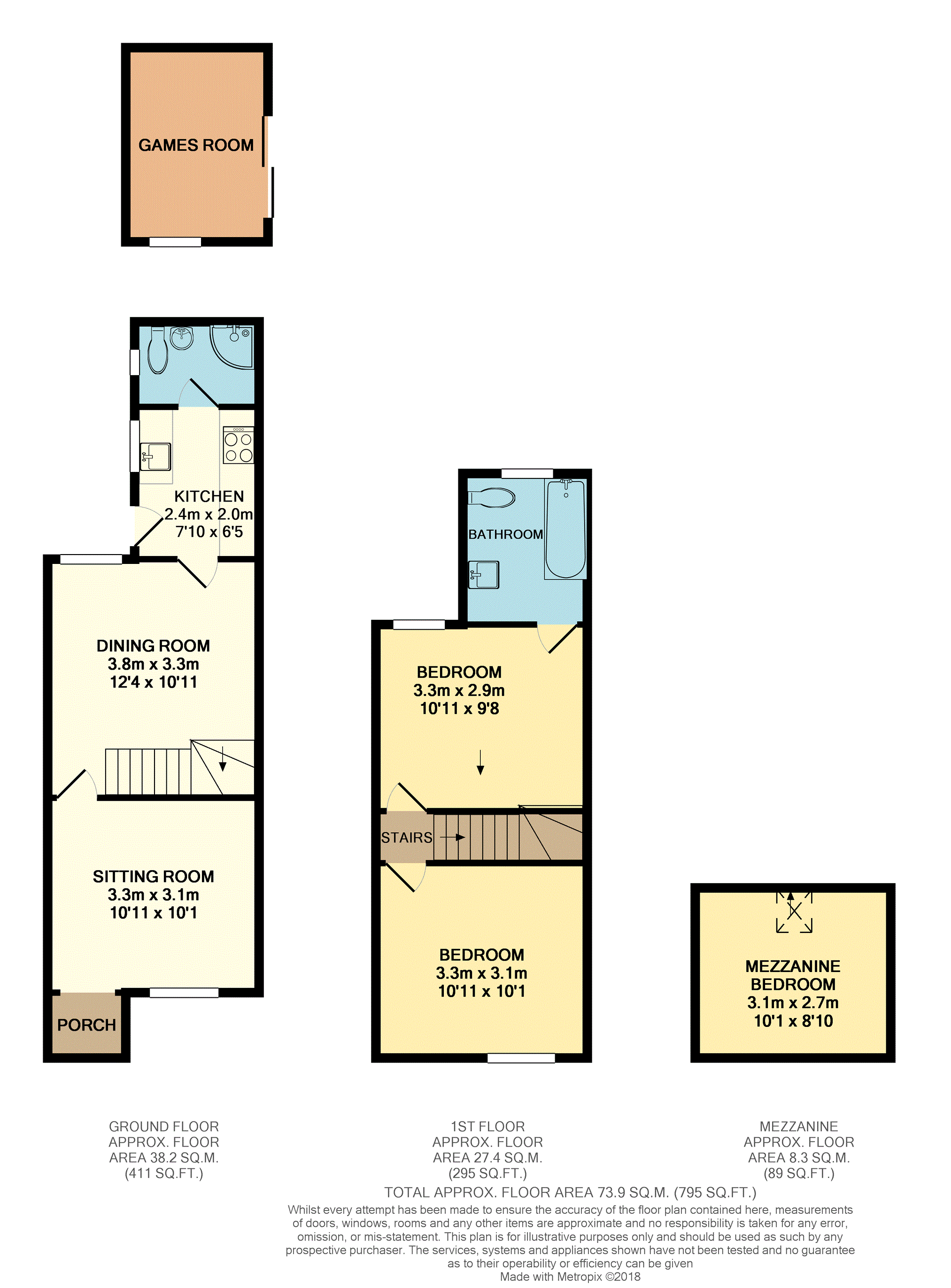2 Bedrooms Cottage for sale in Breakspeare Road, Abbots Langley WD5 | £ 425,000
Overview
| Price: | £ 425,000 |
|---|---|
| Contract type: | For Sale |
| Type: | Cottage |
| County: | Hertfordshire |
| Town: | Abbots Langley |
| Postcode: | WD5 |
| Address: | Breakspeare Road, Abbots Langley WD5 |
| Bathrooms: | 2 |
| Bedrooms: | 2 |
Property Description
An absolutely exceptional period end of terrace cottage which has been remodelled to an extremely high standard and situated within a few minutes of Abbots Langley High Street and local schooling.
The property retains many period features, whilst benefiting from a landscaped rear garden and first floor en-suite bathroom and ground floor shower room.
Internally the property offers a formal sitting room with an open fireplace with a door leading to the dining room. The kitchen is located to the rear of the property and is fully fitted, with a rear additional shower room.
To the first floor there is a master bedroom which has a dressing area with en-suite bathroom, there is a fantastic mezzanine floor bedroom area. Bedroom two is bright and spacious and is front aspect with a built in wardrobe.
To the rear of the property there is a wonderful landscaped private garden, which is laid to lawn with a large paved patio area and fully enclosed by paneled fencing with an excellent variety of plants, trees and shrubs. To the rear of the garden is a wonderful outbuilding currently used as a games room with power and lighting.
There is easy road access to major road links including the A41, M25 and M1 and approximately 1.2 miles to Kings Langley railway station.
Porch
Front door to porch area, opening to:
Sitting Room
10'11"x 10'1"
Front aspect double glazed window, feature fitted cast iron open fireplace, radiator, door to:
Dining Room
12'4"x 10'11
Rear aspect double glazed window, under stairs recess area, radiator, dining area, door to:
Kitchen
7'10"x 6'5"
A modern fitted kitchen with eye and base level units with roll edge work tops, incorporating a sink unit, electric fan oven and gas hob with extractor, space for fridge freezer and dishwasher, side aspect double glazed window, period side aspect door to patio, ceramic tiled floor, door to shower room.
Downstairs Shower
A white suite comprising of an enclosed corner shower unit, wall mounted wash hand basin, low level flush WC, radiator, heated towel rail, tiled walls and tiled flooring, side aspect double glazed window.
Landing
Doors to bedrooms.
Bedroom One
10'11"x 9'8"
Mezzanine bedroom area 10'1"x 8'10"
Dressing area, rear aspect double glazed window, radiator, cast iron feature fireplace, door to en-suite. Mezzanine bedroom area also provides eaves storage with Velux skylight window.
En-Suite
A modern white suite comprising of a panel enclose bath, wall mounted wash hand basin, low level flush WC, heated towel radiator, tiled walls in quality ceramic, wooden laminate flooring, rear aspect frosted double glazed window.
Bedroom Two
10'11"x 10'1"
Front aspect double glazed window with fitted shutter blinds, built in wardrobe, feature fitted cast iron fireplace.
Rear Garden
Large paved patio area, utility outbuilding with power and lighting, plumbing for automatic washing machine and dryer. Additional timber shed, lawn, flower and shrub borders fence surround.
Access to driveway. Rear of garden with outbuilding/Games room.
Games Room
Sliding double glazed door to games room with power and light with front aspect double glazed window.
Driveway
Driveway with off street parking for two vehicles.
Property Location
Similar Properties
Cottage For Sale Abbots Langley Cottage For Sale WD5 Abbots Langley new homes for sale WD5 new homes for sale Flats for sale Abbots Langley Flats To Rent Abbots Langley Flats for sale WD5 Flats to Rent WD5 Abbots Langley estate agents WD5 estate agents



.png)