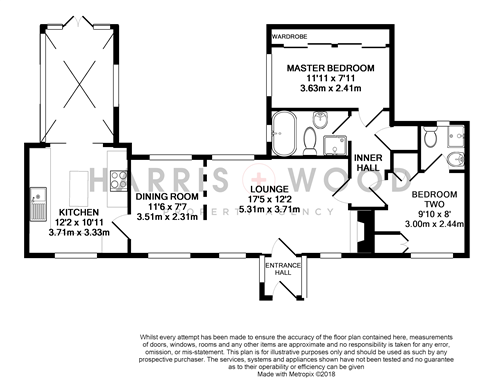2 Bedrooms Cottage for sale in Brick Kiln Lane, Great Horkesley, Colchester CO6 | £ 350,000
Overview
| Price: | £ 350,000 |
|---|---|
| Contract type: | For Sale |
| Type: | Cottage |
| County: | Essex |
| Town: | Colchester |
| Postcode: | CO6 |
| Address: | Brick Kiln Lane, Great Horkesley, Colchester CO6 |
| Bathrooms: | 0 |
| Bedrooms: | 2 |
Property Description
**guide price £350,000- £375,000** Thatch Cottage, a picturesque property dating back in parts to the 1600's, with a thatched roof, stunning beams and exposed brickwork. This two bedroom cottage is situated in the highly popular village of Great Horkesley, with fantastic local amenities and within a short drive to Colchester Town Centre, North Station and the A12.
This delightful cottage comprises of a large lounge, leading to through to the dining area. The kitchen has been updated with country-style units and opens to the glorious Orangery. This part of the house has a modern feel which blends beautifully with the traditional style of the cottage. The master bedroom benefits from fitted wardrobes, and the second bedroom boasts an en-suite. The family bathroom features a shower cubicle and roll top bath. The tranquil rear garden is perfect for outside entertaining with a large patio and pergola.
The remainder of the garden is laid to lawn with Koi carp fish pond, vegetable patch and greenhouse. This breathtaking home exudes warmth, character and style.
Entrance hall
Double glazed windows to both side aspects, engineered wood flooring, doors to;
Lounge
17' 5" x 12' 2" (5.31m x 3.71m) Two double glazed windows to front, double glazed window to rear, radiator, brick built open fireplace, engineered wood flooring,
Dining room
11' 6" x 7' 7" (3.51m x 2.31m) Double glazed window to front and rear, radiator, engineered wood flooring,
Kitchen
12' 2" x 10' 11" (3.71m x 3.33m) Range of fitted base and eye level units with wooden work surfaces, integrated Neff oven, gas hob, extractor fan, space for washing machine, dishwasher, fridge/freezer, double glazed window to front & side, radiator
Orangery
14' 4" x 9' 4" (4.37m x 2.84m) Double glazed window to both sides, glass apex roof, double glazed doors to rear garden, tiled flooring, radiator
Inner hall
Engineered wood flooring, storage cupboard, door to;
Master bedroom
11' 11" x 7' 11" (3.63m x 2.41m) Double glazed window to side, radiator, fitted wardrobe,
Bedroom two
9' 10" x 8' 0" max (3.00m x 2.44m) Double glazed window to front, storage cupboard, radiator, bamboo flooring, door to;
En-suite
Low-level WC, wash hand basin, shower cubicle, radiator, bamboo flooring, double glazed obscured window to side,
Bathroom
8' 6" x 5' 7" (2.59m x 1.70m) Low-level WC, pedestal wash hand basin, roll top bath with shower attachment, shower cubicle, part tiled walls, double glazed window to side, tiled flooring
Rear garden
Block paved patio with a pergola over, with remainder laid to lawn, fishpond with decking surround, vegetable patch, greenhouse, two storage sheds
Front of the property
Driveway providing off road parking, with front garden enclosed by picket fence laid to lawn
Property Location
Similar Properties
Cottage For Sale Colchester Cottage For Sale CO6 Colchester new homes for sale CO6 new homes for sale Flats for sale Colchester Flats To Rent Colchester Flats for sale CO6 Flats to Rent CO6 Colchester estate agents CO6 estate agents



.png)








