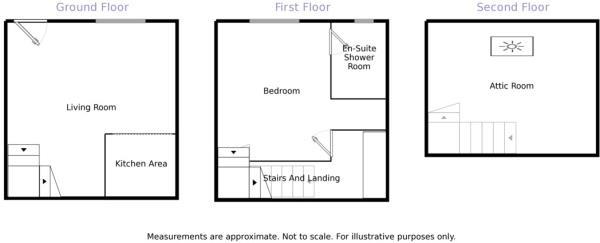1 Bedrooms Cottage for sale in Bridge End, Mytholmroyd, Hebden Bridge HX7 | £ 100,000
Overview
| Price: | £ 100,000 |
|---|---|
| Contract type: | For Sale |
| Type: | Cottage |
| County: | West Yorkshire |
| Town: | Hebden Bridge |
| Postcode: | HX7 |
| Address: | Bridge End, Mytholmroyd, Hebden Bridge HX7 |
| Bathrooms: | 1 |
| Bedrooms: | 1 |
Property Description
Look At This Home are delighted to offer for sale this character filled and immaculately presented terrace cottage. Situated in the heart of Mytholmroyd, providing easy access to the local amenities and transport links only with an internal viewing can this excellent property be fully appreciated. The property benefits from features including exposed beams and stone work plus an inglenook fireplace to the living room.
The property has previously been a successful holiday let and has an established website with a booking system.
The accommodation in brief comprises of: Entrance, spacious living room with a dining area and a modern fitted kitchen to the ground floor. To the first floor is a double bedroom with a walk in wardrobes and en-suite shower room. To the second floor is an attic room / occasional bedroom with a velux roof window. There is off-road parking to the front and the property is for sale with no upward chain.
Living Room With Dining Room (4.52m (14'10") max x 4.17m (13'8"))
Accessed via a PVCu double glazed front door and having the central feature of an Inglenook fire place with an inset log burning stove fire. Mullioned double glazed windows to the front with a window seat and providing superb far reaching countryside views. Beamed ceiling and tiled floor with under floor heating.
Kitchen (2.92m (9'7") x 1.45m (4'9"))
A modern fitted kitchen with wall and base level units complemented by solid wood work surfaces and tiled splash backs. Inset sink and drainer unit and appliances which include an electric oven and hob with an extractor fan over, integrated washing machine and an integrated dishwasher. Tiled flooring with under floor heating.
First Floor
Accessed via an enclosed staircase from the living room to the landing which exposed stone work and useful fitted storage cupboards which also house the emersion heater.
Master Bedroom (4.19m (13'9") x 2.97m (9'9"))
A spacious double bedroom with mullioned double glazed windows to the front providing superb far reaching countryside views. There is a walk in wardrobe, under carpet heating and a door to the stairs to the second floor.
En-Suite
A fully tiled en-suite wet room with a walk in shower with an overhead water fall shower. WC and wash basin. The shower is powered by a pressurised water system and there is also a frosted double glazed windows and under floor heating.
Attic Room (2.82m (9'3") max x 4.27m (14'0"))
An excellent additional room which has exposed beams, a velux roof window and excellent eaves storage.
Outside
There is outside space directly to the front of property which has a garden shed for storage and an off-road parking space or seating area.
Property Location
Similar Properties
Cottage For Sale Hebden Bridge Cottage For Sale HX7 Hebden Bridge new homes for sale HX7 new homes for sale Flats for sale Hebden Bridge Flats To Rent Hebden Bridge Flats for sale HX7 Flats to Rent HX7 Hebden Bridge estate agents HX7 estate agents



.png)