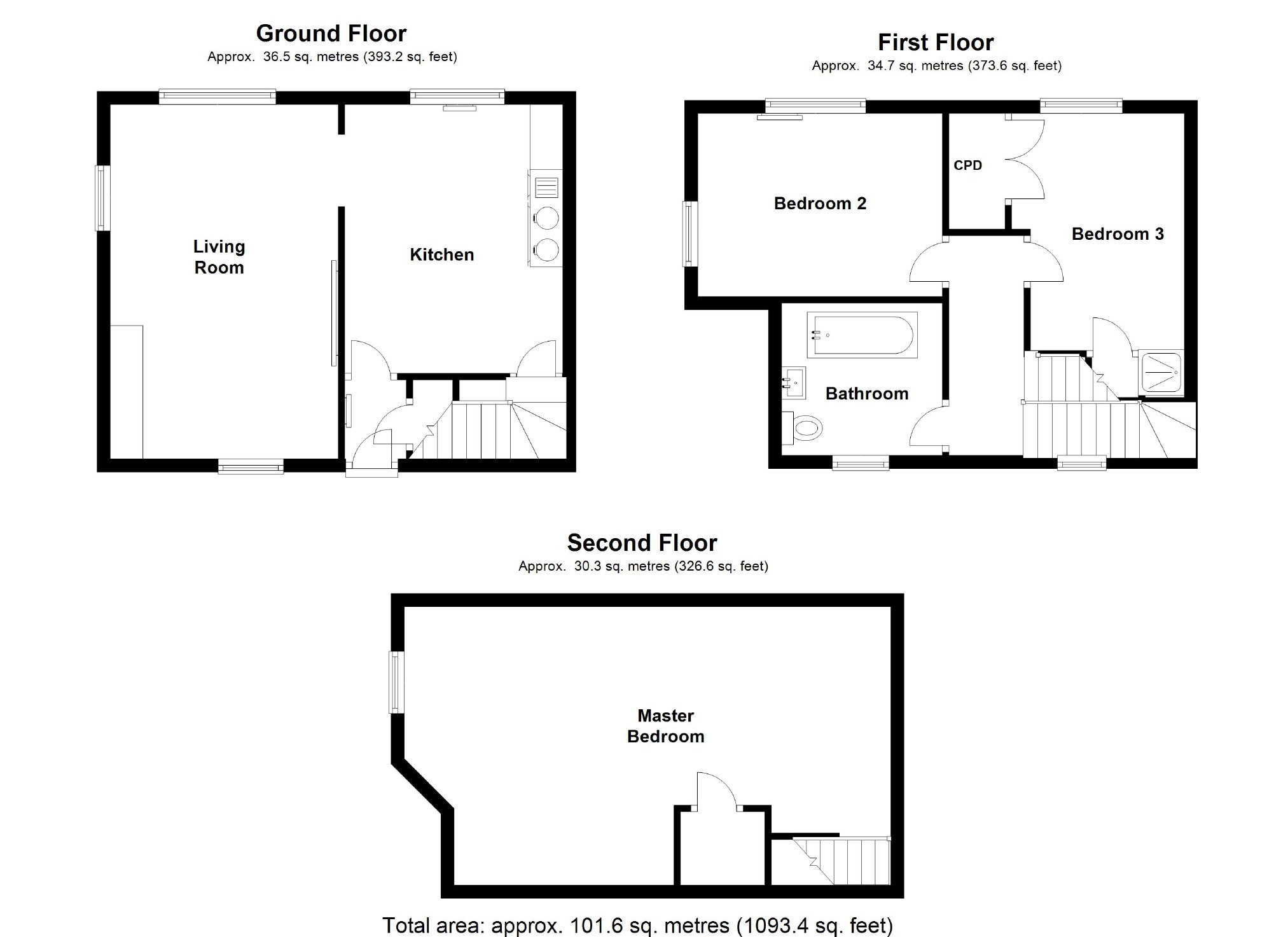3 Bedrooms Cottage for sale in Bullington End, Hanslope, Milton Keynes MK19 | £ 465,000
Overview
| Price: | £ 465,000 |
|---|---|
| Contract type: | For Sale |
| Type: | Cottage |
| County: | Buckinghamshire |
| Town: | Milton Keynes |
| Postcode: | MK19 |
| Address: | Bullington End, Hanslope, Milton Keynes MK19 |
| Bathrooms: | 1 |
| Bedrooms: | 3 |
Property Description
Alan Francis offer for sale this Grade ll listed semi-detached cottage in the historic village of Hanslope, Milton Keynes. Established within 1.5 acres of land, the property encompasses a rural feel alongside picturesque views. This former farmhouse is not to be missed.
The cottage has a wealth of character combining an abundance of original features including exposed timber beamed ceilings, large Inglenook fireplace with modern amenities including an oil fired Rayburn stove.
Set back from the road, the property is approached via a gated drive and has well maintained gardens to the front, side & rear including a substantial pond and outbuilding. With panoramic views from the rear garden overlooking the Buckinghamshire countryside.
A former farmhouse split into two characterful cottages, this Grade two listed property needs to be viewed to full appreciate.
Location: Hanslope
Hanslope is an old village situated to the North of Milton Keynes. The village has many local pubs, shops including a local butchers, gp surgery and other useful facilities. The centre of the village contains some fine old buildings of limestone or red brick with thatched or slate roofs. Education is at Hanslope Primary school and Radcliffe Middle School. In addition the village displays one of the highest steeples in the country and is popular with equestrian enthusiasts.
Property
Property details as follows:
Entrance: (16'5 x 9'10 (5.00m x 3.00m))
Entrance is via a hard wood front door through to an entrance hall. The entrance hall has a radiator to the side aspect, wood effect flooring and a door to an under-stairs utility area with plumbing for a washing machine.
Kitchen: (10'10 x 13'2 (3.30m x 4.01m))
The kitchen has stone slabbed flooring, an oil fuelled Rayburn stove providing heating and hot water for the house, exposed oak beam ceiling, singled glazed beech casement sash windows, radiator, rolled-edge worktop with Gloucester sink, plumbing for a dishwasher and a door leading to a staircase. Doorway through to the lounge.
Lounge: (16'10 x 11'3 (5.13m x 3.43m))
Enter onto stone flooring, with imposing solid limestone inglenook fireplace measuring 7'8 x 5'2. The lounge has a continuation of the exposed oak beamed ceiling, three sets of oak casement single glazed windows to the front and side aspects with seating bays in two, a radiator, power lights and aerial television socket.
First Floor
To the first floor is the:
Landing Area: (2'7 x 11'0 (0.79m x 3.35m))
Wooden staircase rising from the kitchen to the landing area. The landing has exposed wooden beams, a bay window to the side aspect with views overlooking the rear landscape and stairs rising to the second floor. Doors to various rooms.
Bathroom
Enter onto exposed wood flooring with a three piece suite comprising of a stand-alone enamelled metal bath, pedestal wash hand basin and a WC with feature Victorian cistern. The bathroom has an oak casement single glazed window with bay, views to the rear garden and extractor fan.
Bedroom Two: (11'3 x 9'1 (3.43m x 2.77m))
With fitted carpet flooring, dual aspect oak casement windows with wooden seating on bay, a radiator, telephone point and oak beamed ceiling.
Bedroom Three: (11'6 x 8'5 (3.51m x 2.57m))
With fitted carpet flooring, exposed oak beam ceiling, oak casement sash window with radiator below, a fitted wardrobe to the rear with varnished double doors, an under-stairs storage cupboard to the side, a shower unit with electric shower and an extractor fan.
Second Floor:
To the second floor is a:
Master Bedroom (20'11 (max x 12'11 (max) (6.38m ( max x 3.94m ( max)))
With stairs rising from the first floor landing, you enter the master bedroom onto exposed wooden flooring. The room has an oak casement single glazed window to the rear aspect, oak beam following the pitch of the room (separating the room in the centre), a radiator to the side and a door to an over-stairs cupboard.
Outside
Rear & Side Gardens
Completely enclosed by fencing, with a gravelled path leading from the driveway to the cottage, a myriad of different features including a large pond surrounded by copse, separate patio seating area looking out onto fields, herbaceous borders and a small orchard bearing fruit in the summer. Truly has to be seen to appreciated.
Outbuilding
With power, light and plumbing.
Driveway
Gated driveway with off road parking for several cars.
Tenure:
This property is offered for sale Freehold.
Our clients solicitor has advised the property includes 1.8 acres of land, any interested party should get this verified by solicitors to satisfy themselves.
1 / 5375 / dm
You may download, store and use the material for your own personal use and research. You may not republish, retransmit, redistribute or otherwise make the material available to any party or make the same available on any website, online service or bulletin board of your own or of any other party or make the same available in hard copy or in any other media without the website owner's express prior written consent. The website owner's copyright must remain on all reproductions of material taken from this website.
Property Location
Similar Properties
Cottage For Sale Milton Keynes Cottage For Sale MK19 Milton Keynes new homes for sale MK19 new homes for sale Flats for sale Milton Keynes Flats To Rent Milton Keynes Flats for sale MK19 Flats to Rent MK19 Milton Keynes estate agents MK19 estate agents



.png)

