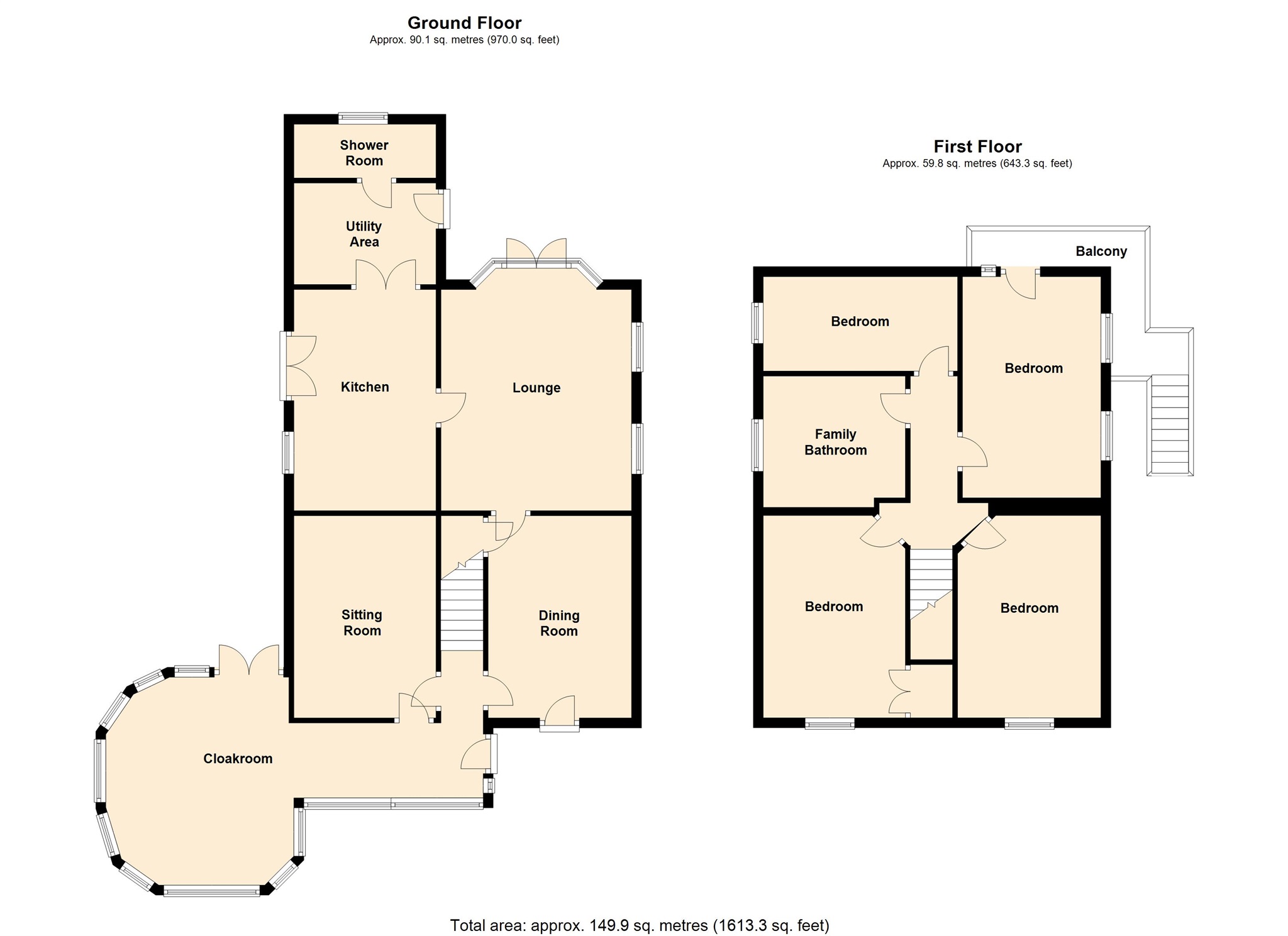4 Bedrooms Cottage for sale in Cadle Mill, Cadle, Swansea SA5 | £ 375,000
Overview
| Price: | £ 375,000 |
|---|---|
| Contract type: | For Sale |
| Type: | Cottage |
| County: | Swansea |
| Town: | Swansea |
| Postcode: | SA5 |
| Address: | Cadle Mill, Cadle, Swansea SA5 |
| Bathrooms: | 1 |
| Bedrooms: | 4 |
Property Description
Summary
The property offers a semi rural lifestyle whilst also being conveniently located off the A483 providing excellent commuting links including junction 47 of the M4 nearby as well as easy access to local amenities with Fforestfach retail park just a few minutes drive.
Description
PaBlack are pleased to present to market this unique Four bedroom detached property set within its own private grounds situated in Cadle, Swansea. The property offers a semi rural lifestyle whilst also being conveniently located off the A483 providing excellent commuting links including junction 47 of the M4 nearby as well as easy access to local amenities with Fforestfach retail park just a few minutes drive.
Internally the property comprises of an entrance conservatory with generous sitting area, Three reception rooms, kitchen, separate utility room and shower room to the ground floor. To the first floor are Four bedrooms, three of which would be considered double bedrooms and a family bathroom.
The property is approached from the A483 and entered onto a gated drive providing ample parking for a number of cars as well as a detached garage. The gardens surround the property and are mainly laid to lawn with a variety of mature tree's, plants and shrubs throughout providing additional privacy.
Entrance 26' 6" max x 13' 8" max ( 8.08m max x 4.17m max )
The property is entered into the conservatory with generous sitting area. Door to sitting room and opening into hall two further doors into dining room and sitting room.
Sitting Room 14' 5" max x 9' 9" ( 4.39m max x 2.97m )
To the front of the property with door opening into conservatory. Feature fireplace. Door to kitchen.
Dining Room 13' 5" x 9' 6" ( 4.09m x 2.90m )
To the front of the property a spacious dining room with tiled feature fireplace. Under stair storage cupboard, door to front garden area, door to lounge.
Lounge 14' 8" x 13' 1" ( 4.47m x 3.99m )
A generous living area benefiting from plenty of natural light due to Two side windows and a bay with french doors to the rear opening to garden.
Kitchen 14' 8" max x 10' 6" max ( 4.47m max x 3.20m max )
Fitted with a range of wall and base units providing ample storage and worktop space over. Window to side, space for breakfast table, doors to side garden and into:
Utility & Shower Room
Utility area provides ample storage and work space with doors to rear garden and into shower room which comprises of enclosed shower, w/c and wash basin.
Bedroom One 14' 7" x 10' 2" ( 4.45m x 3.10m )
Double bedroom, dual aspect with Two windows to side elevation and French doors opening to rear onto sit out wrap around balcony.
Bedroom Two 13' 5" x 10' 11" ( 4.09m x 3.33m )
Double bedroom, window to front elevation
Bedroom Three 13' 4" x 9' 7" ( 4.06m x 2.92m )
Double bedroom, window to front elevation
Bedroom Four 6' 3" x 13' 6" ( 1.91m x 4.11m )
A fourth bedroom with window to side elevation, also suitable for use as a study.
Family Bathroom
Five piece suite comprising enclosed step in shower, corner panelled bath, low level w/c, bidet and wash basin. Obscure glazed window to side elevation.
Property Location
Similar Properties
Cottage For Sale Swansea Cottage For Sale SA5 Swansea new homes for sale SA5 new homes for sale Flats for sale Swansea Flats To Rent Swansea Flats for sale SA5 Flats to Rent SA5 Swansea estate agents SA5 estate agents



.png)








