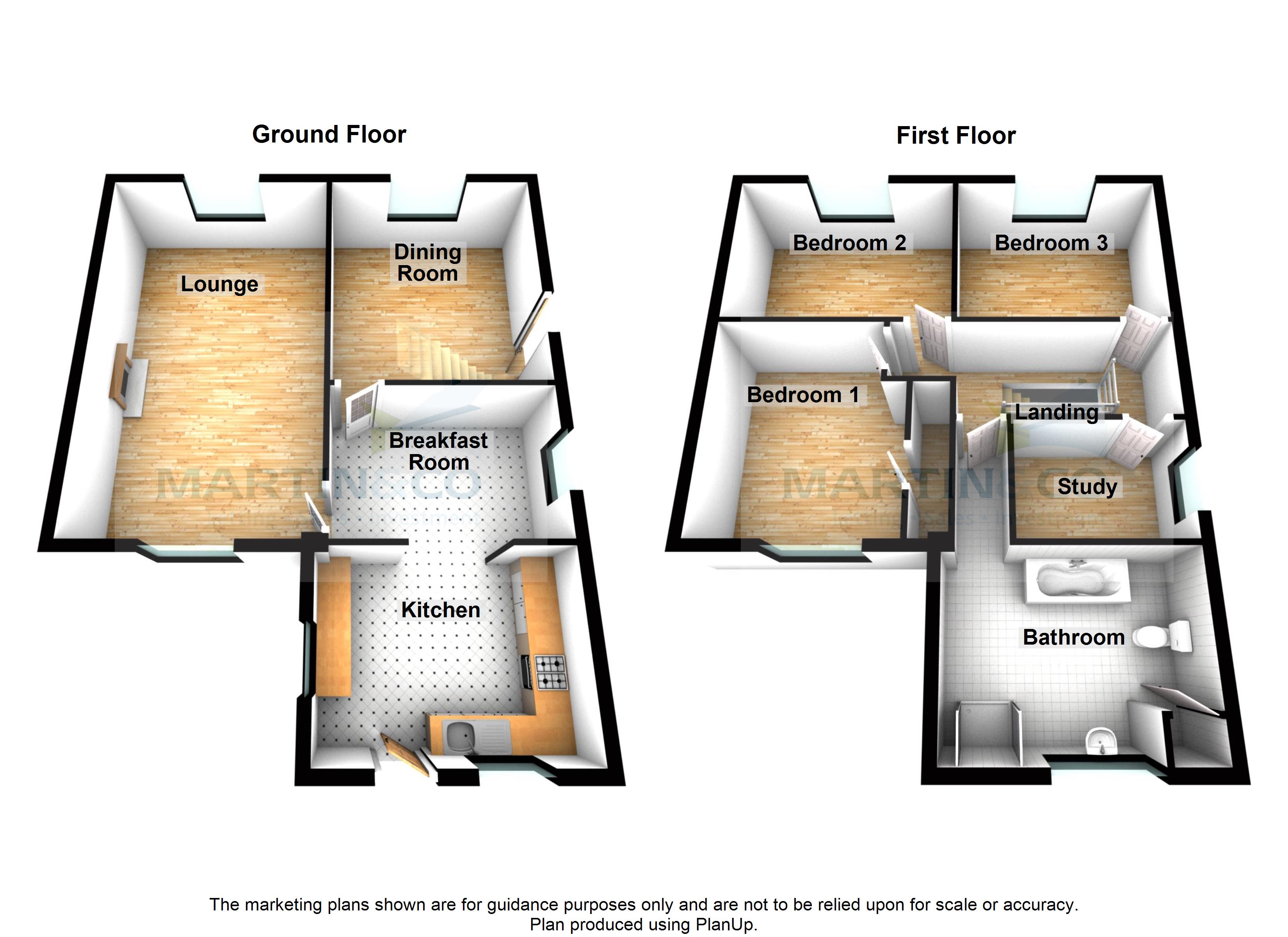3 Bedrooms Cottage for sale in Capps Lane, Waddington, Lincoln LN5 | £ 290,000
Overview
| Price: | £ 290,000 |
|---|---|
| Contract type: | For Sale |
| Type: | Cottage |
| County: | Lincolnshire |
| Town: | Lincoln |
| Postcode: | LN5 |
| Address: | Capps Lane, Waddington, Lincoln LN5 |
| Bathrooms: | 1 |
| Bedrooms: | 3 |
Property Description
Stone Built Three Bedroom Detached Cottage in the sought after cliff top village of Waddington. Well presented property boasting three reception rooms, four piece bathroom, landscaped south facing garden and a double garage with off road parking. No onward chain.
Draft particulars please note these are draft particulars awaiting final approval from the vendor, therefore the contents herein may be subject to change and must not be relied upon as an entirely accurate description of the property.
Kitchen 12' 6" x 9' 8" (3.835m x 2.952m) Base and eye level units, roll edge worktops with tiled splash back and inset one and a half bowl sink and drainer. Integrated appliances include a double oven, electric hob with extractor over plus a dishwasher, washing machine and a fridge freezer. Light fitting, tile flooring, PVC windows to the front and side plus a stable door entry to the front aspect.
Breakfast room 11' 7" x 8' 0" (3.532m x 2.446m) PVC window to the side aspect, tile flooring and a radiator. Open access to the kitchen.
Lounge 21' 11" x 12' 11" (6.691m x 3.938m) PVC windows to the front and rear aspect, wood laminate flooring, feature fireplace, radiator and wall light fitting.
Dining room 13' 6" x 11' 6" (4.115m x 3.511m) max measurements Wooden side entrance door, PVC window to the front aspect, wood laminate flooring, pendant light fitting, radiator, consumer unit and stairs rising to the first floor with storage cupboard below.
Stairs / landing Carpet flooring, light fitting, radiator and loft hatch access.
Bedroom 12' 0" x 10' 7" (3.673m x 3.249m) max measurements PVC window to the front aspect, carpet flooring, pendant light fitting, radiator and a fitted wardrobe.
Bedroom 12' 10" x 9' 7" (3.925m x 2.930m) PVC window to the rear aspect, carpet flooring, pendant light fitting and a radiator.
Bathroom 12' 7" x 9' 6" (3.852m x 2.921m) excluding door entry Four piece suite comprising of a free standing roll top bath with shower head fitting, low level WC, sink and pedestal plus a double shower cubicle with electric shower, wood laminate flooring, light fitting, PVC window to the front aspect, radiator and airing cupboard housing the Worcester combination boiler.
Bedroom 11' 5" x 10' 5" (3.482m x 3.194m) PVC window to the rear aspect, radiator, pendant light fitting and carpet flooring.
Study 9' 0" x 5' 1" (2.753m x 1.555m) PVC window to the side aspect, light fitting and carpet flooring.
Double garage 22' 11" x 19' 6" (6.994m x 5.958m) approx. Measurements Access from Church Lane with parking in front, electric roller door, light and power plus personal door and PVC window to the rear aspect.
Outside Enclosed landscaped south facing garden mainly laid to lawn with patio area and mature shrub borders. Gated access to the side of the double garage leading to the off road parking on Church Lane. To the rear has gated access leading to Capps Lane.
Fixtures & fittings Please Note : Items described in these particulars are included in the sale, all other items are specifically excluded. We cannot verify that they are in working order, or fit for their purpose. The buyer is advised to obtain verification from their solicitor or surveyor. Measurements shown in these particulars are approximate and as room guides only. They must not be relied upon or taken as accurate. Purchasers must satisfy themselves in this respect.
Property Location
Similar Properties
Cottage For Sale Lincoln Cottage For Sale LN5 Lincoln new homes for sale LN5 new homes for sale Flats for sale Lincoln Flats To Rent Lincoln Flats for sale LN5 Flats to Rent LN5 Lincoln estate agents LN5 estate agents



.png)



