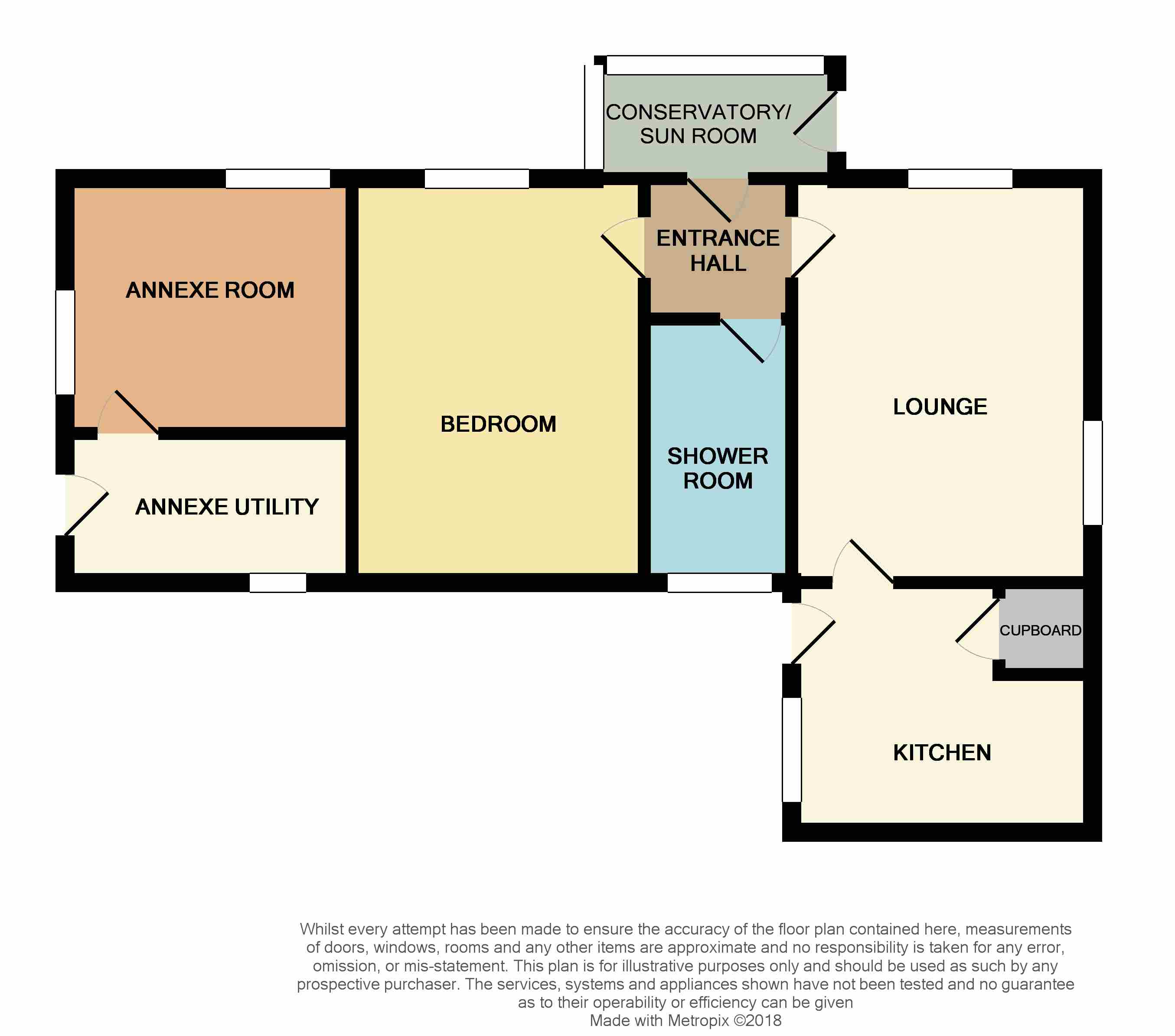2 Bedrooms Cottage for sale in Carnbo, Kinross KY13 | £ 180,000
Overview
| Price: | £ 180,000 |
|---|---|
| Contract type: | For Sale |
| Type: | Cottage |
| County: | Perth & Kinross |
| Town: | Kinross |
| Postcode: | KY13 |
| Address: | Carnbo, Kinross KY13 |
| Bathrooms: | 1 |
| Bedrooms: | 2 |
Property Description
Idyllic detached country cottage in over half acre of land. Rural, but within commuting distance of Edinburgh, Perth, Stirling and Dundee. Will appeal to a wide range of buyers particularly those searching for a better work/life balance. Additional serviced annexe with separate entrance could be suitable for home office, Air BnB, art studio or similar. Extensive gardens (0.56 acre) with potential for building plots (subject to planning consents) Currently part used for soft fruit and vegetable growing, but could include areas for ducks, hens or kennels. Beautiful cottage garden at front of property which has areas of flowers, perennials, shrubs and small trees. Also features a multitude of spring flowering bulbs. Large gravel driveway with parking for 3-4 vehicles. Quick date of entry may be possible for purchasers who have already sold their own property.
Accommodation comprises;
Lounge – 15'05” x 11'05” - A bright and spacious lounge with dual aspect window formation and a beautiful view of the cottage garden. There is a brick fireplace with log burner and original ceiling beams emphasise the genuine nature of this country cottage.
Bedroom – 15'03” x 11'01” - The main cottage bedroom is of generous double proportions offering space for a king size bed and additional freestanding furnishings. There is a beautiful outlook over the cottage garden. Original ceiling beams remain adding further character.
Conservatory/Sun Room – 9'02” x 4'03” A conservatory/sun room built over the original front door features glazing on its three facings, allowing for a stunning and colourful outlook whilst enjoying plenty of sunlight. Garden access is via a glazed UPVC door.
Kitchen – 9'06” x 11'07” - The kitchen features a range of units and cupboards, one of which houses the hot water tank. There is access to the driveway and a spectacular sunny outlook over the surrounding countryside. New UPVC windows and back door have since been installed and white goods may be included in the sale subject to offer negotiation.
Shower Room – 5'07” x 10'00” - The shower room is of generous proportions and features a sink, WC and double shower case with mains shower. There is a tiled floor and a new UPVC window has been installed. This room would benefit from some updating.
Annexe Room – 9'08” x 10'10” - In addition to the cottage and extensive grounds, an annexe adds further flexibility to the property and presents the opportunity for an additional enclosed living space. This could also be used as an office, study or art room and is serviced with an adjacent plumbed utility room/bathroom/kitchen. A dual aspect window formation provides a beautifully bright southerly outlook over garden grounds towards surrounding countryside as well as an outlook over the cottage garden from the adjacent front facing wall.
Annexe Utility Room/Bathroom/Kitchen – 5'09” x 10'04” - This room is adjacent to the main annexe room and has been fully plumbed. It is yet to be fitted with fixtures and fittings leaving options open for potential buyers to make their own mark and use as is required.
Gardens and Plot – The property is situated within a plot of 0.56 acres and features four key areas. The cottage garden is a beautiful mature area populated with a variety of colourful trees, shrubs and plants. There is a path which can be walked through the gardens as a loop, and a stream runs from end to end further enhancing the rural nature of the property. There is also a seating area which has a southerly aspect and enjoys sunshine for most of the day. Moving on from here there is an enclosure which was once used to keep geese, and could be reinstated should it be required. A privately accessed large gravel driveway with car port and wood store provides off street parking for several vehicles. Finally, there is a generous plot of land which could be landscaped, cultivated or used to build additional dwellings subject to planning permission.
Further benefits to the property include electric storage heating and a loft which may be open to conversion subject to relevant planning permissions.
Viewing on this property is absolutely essential to fully appreciate all that this country cottage offers. Please visit or call to request your viewing now!
Home report is available on request.
Property Location
Similar Properties
Cottage For Sale Kinross Cottage For Sale KY13 Kinross new homes for sale KY13 new homes for sale Flats for sale Kinross Flats To Rent Kinross Flats for sale KY13 Flats to Rent KY13 Kinross estate agents KY13 estate agents



.png)


