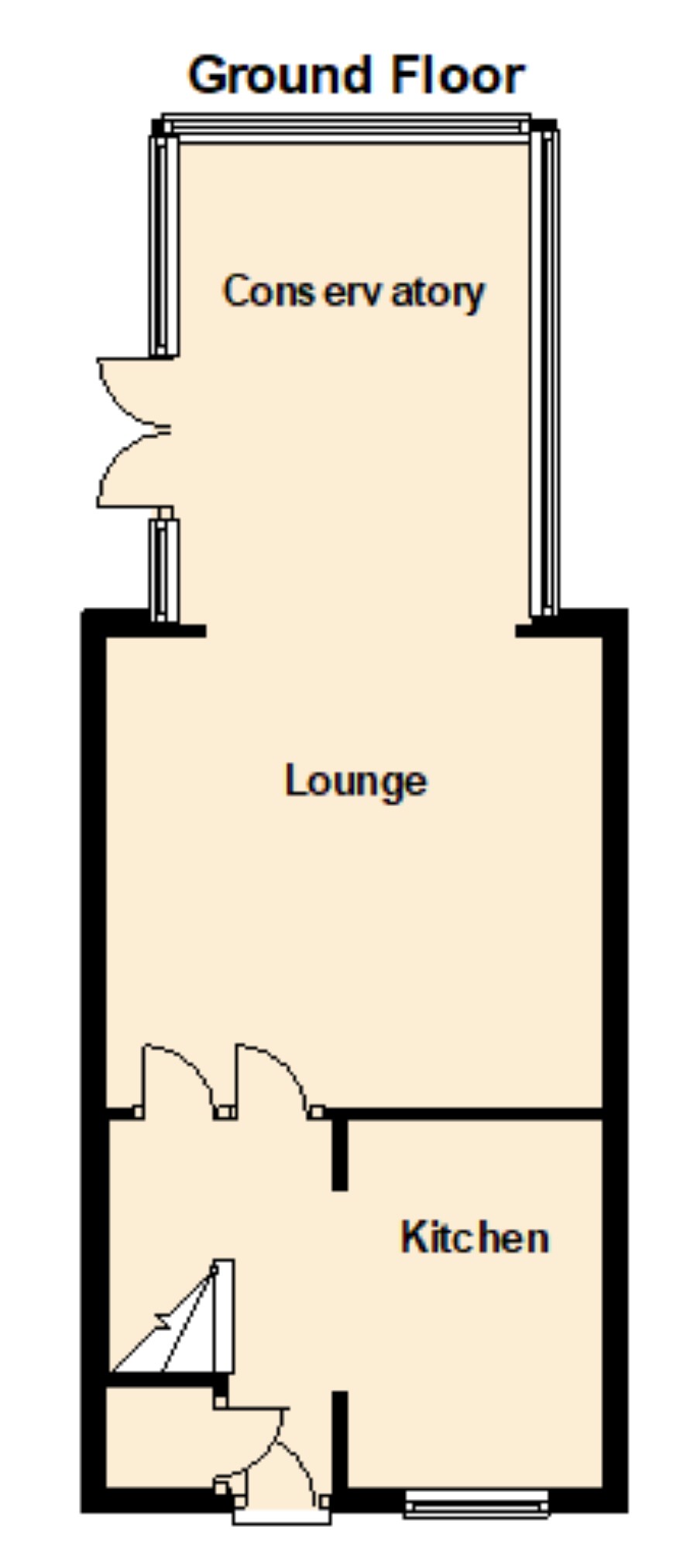2 Bedrooms Cottage for sale in Chestnut Mews, Cawood YO8 | £ 179,995
Overview
| Price: | £ 179,995 |
|---|---|
| Contract type: | For Sale |
| Type: | Cottage |
| County: | North Yorkshire |
| Town: | Selby |
| Postcode: | YO8 |
| Address: | Chestnut Mews, Cawood YO8 |
| Bathrooms: | 1 |
| Bedrooms: | 2 |
Property Description
Enjoying a quiet premier and historic village location, this very pleasant two bed end mews cottage must be seen to be appreciated. The property benefits from UPVC double glazed windows, oil central heating, spacious lounge, attractive kitchen and superb rear UPVC double glazed conservatory, two first floor bedrooms and family bathroom. Outside the property enjoys driveway providing off road parking leading to attached brick built garage with up-and-over door and tiled roof and attractive rear garden with raised decked seating area.
UPVC double glazed front door into;
Entrance Lobby (3.26m x 1.78m (10'8" x 5'10"))
Staircase to first floor with spindle banister. Small storage cupboard. Central heating radiator. Coving to ceiling. Archway to;
Kitchen (2.98m x 2.07m (9'9" x 6'9"))
Attractive fitted kitchen comprising; wall and base units with worktop surfaces, circular bowl sink unit with mixer tap, tiled splashbacks and fitted oven and four ring hob. Built in fridge and dishwasher. UPVC double glazed kitchen window to front.
Lounge (3.97m x 3.80m (13'0" x 12'6"))
Feature fireplace with wood surround and cast iron and tiled inset with open fire and tiled hearth. Central heating radiator. Coving to ceiling. Archway to;
Conservatory (3.84m x 2.85m (12'7" x 9'4"))
Beautiful double glazed conservatory in oak effect UPVC with polycarobonate roof. Laminate flooring. Central heating radiator.
Staircase To First Floor
Airing cupboard. Loft access.
Bedroom 1 (3.96m x 3.58m into cupboards (13'0" x 11'9" into cupboards))
UPVC double glazed front window. Coved ceiling. Range of fitted wardrobes.
Bedroom 2 (3.25m x 2.00m (10'8" x 6'7"))
UPVC double glazed rear window. Central heating radiator. Coved ceiling.
Bathroom (2.25m x 1.85m (7'5" x 6'1"))
Fitted modern white bathroom suite comprising: Bath with shower over and shower screen, WC and wash hand basin unit. Fully tiled walls. Lino flooring. Heated towel rail. UPVC double glazed window.
Outside - Front
Lawned front garden extending round the side. Pedestrian path to front. Block paved drive to hardstanding and attached brick built garage with up-and-over door and tiled roof.
Outside - Rear
Enclosed rear garden with lawned area and raised seating area.
You may download, store and use the material for your own personal use and research. You may not republish, retransmit, redistribute or otherwise make the material available to any party or make the same available on any website, online service or bulletin board of your own or of any other party or make the same available in hard copy or in any other media without the website owner's express prior written consent. The website owner's copyright must remain on all reproductions of material taken from this website.
Property Location
Similar Properties
Cottage For Sale Selby Cottage For Sale YO8 Selby new homes for sale YO8 new homes for sale Flats for sale Selby Flats To Rent Selby Flats for sale YO8 Flats to Rent YO8 Selby estate agents YO8 estate agents



.png)

