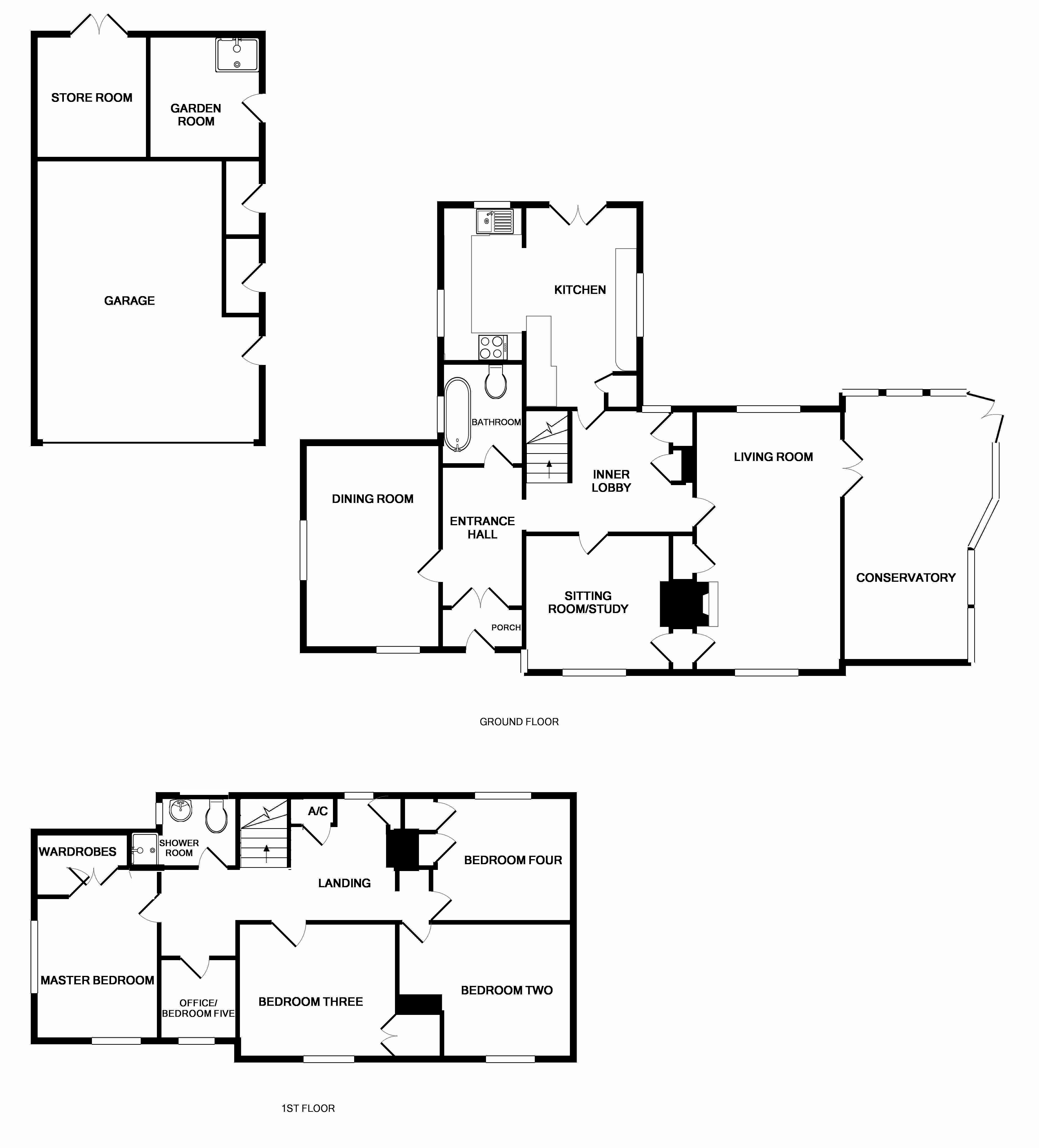4 Bedrooms Cottage for sale in Chitts Hill, Colchester, Essex CO3 | £ 650,000
Overview
| Price: | £ 650,000 |
|---|---|
| Contract type: | For Sale |
| Type: | Cottage |
| County: | Essex |
| Town: | Colchester |
| Postcode: | CO3 |
| Address: | Chitts Hill, Colchester, Essex CO3 |
| Bathrooms: | 0 |
| Bedrooms: | 4 |
Property Description
*** Detached Period Home With Two Acre Paddock *** Situated on the popular West Side of Colchester is this stand alone four/five bedroom detached period home sitting on a quarter of a acre plot with an additional two acres (stp) field/paddock, Properties like this are extremely rare. The ground floor boast entrance porch, entrance hall, dual aspect dining room, ground floor bathroom, inner lobby with original brick flooring, sitting room/study, kitchen with solid wood units and granite sink top, living room and generous conservatory. The first floor offers four double bedrooms, one single bedroom and family shower room. Externally the property benefits from having off road parking, a detached double garage with two additional rooms attached, private enclosed rear garden backing onto open fields and a gate leading an addition field measuring approximately two acres which would be ideal for equestrian use. As previously mentioned properties like this are rarely available so don't delay call us today.
Location Chitts Hill is conveniently situated for ease of access to the historic town of Colchester, which is about 10 minutes' distance by car. The town has a vast array of shopping and leisure facilities, including cinema; bars; museums and the Castle Park. One of the leading private prep and junior schools in the County is Holmwood House, which can be found within easy reach. The A12 is nearby, offering a route into London to the south and Norwich to the north. Colchester's North Station offers six train services an hour into London and, on a fast train; this journey takes approximately 50 minutes.
Entrance Double glazed entrance door to:
Entrance porch Solid parquet wood flooring and double doors to:
Entrance hall Solid parquet wood flooring, radiator, doors to dining room, ground floor cloakroom and inner lobby.
Dining room 13' 9" x 9' 10" (4.19m x 3m) Double glazed window to front and side, solid wood parquet flooring, radiator.
Ground floor bathroom Double glazed obscure window to rear, low level WC and panelled bath, electric wall mounted heater, part tiled walls.
Inner lobby 10' 11" x 8' 1" (3.33m x 2.46m) Original style feature brick flooring, double glazed window to rear, stairs rising to first floor, radiator, two storage cupboards and doors to kitchen, siting room and living room.
Kitchen 14' 11" x 11' 10" (4.55m x 3.61m) Double glazed windows to both sides and rear, double glazed double doors to rear garden, comprehensive range of base units with solid wood doors with matching work surfaces and granite sink top with butler sink, built in double oven, hob and extractor, built in dishwasher, space and plumbing for washing machine and tumble dryer, pantry cupboard with solid wood door, floor level plinth heaters, tiled floor.
Sitting room/study 11' 0" x 10' 10" (3.35m x 3.3m) Double glazed window to front and double glazed window to side, original fireplace, storage cupboard.
Living room 19' 4" x 11' 1" (5.89m x 3.38m) Double glazed window to front and rear and double doors to conservatory, two radiators, original feature fireplace, storage cupboard.
Conservatory 21' 6" x 13' 1" > 9'01" (6.55m x 3.99m) Double glazed windows and double glazed double doors to rear garden, tiled flooring.
First floor landing Double glazed window to rear, airing cupboard, storage cupboard.
Master bedroom 11' 8" x 9' 9" (3.56m x 2.97m) Double glazed window to front and side, built in wardrobes, radiator.
Bedroom two 11' 0" x 10' 11" (3.35m x 3.33m) Double glazed window to front, original Victorian basket fire grate, radiator, built in wardrobes.
Bedroom three 14' 2" > 10'11 x 10' 11" (4.32m x 3.33m) Double glazed window to front, original Victorian basket fire grate, radiator, vanity wash hand basin.
Bedroom four 11' 1" x 8' 1" (3.38m x 2.46m) Double glazed window to rear, built in double wardrobes, radiator.
Office/nursery 6' 5" x 6' 1" (1.96m x 1.85m) Double glazed window to front, radiator.
Shower room 8' 7" x 5' 3" (2.62m x 1.6m) Three piece suite comprising low level WC, pedestal wash hand basin and shower, radiator.
Outside Externally the property benefits from having off road parking, leading to detached garage and side pedestrian access to:
Rear garden A private enclosed rear garden backing onto open fields and a gate leading an addition field measuring approximately two acres which would be ideal for equestrian use.
Detached double garage 20' 5" > 9'2 x 19' 4" (6.22m x 5.89m) Up and over door, power and light connected with two additional rooms attached:
Store room 9' 9" x 8' 3" (2.97m x 2.51m) Power and light connected, double doors opening onto rear garden.
Garden room 9' 0" x 8' 3" (2.74m x 2.51m) Power and light connected, shower cubicle, personal door to rear garden.
Agents note The vendor has informed us that all the radiators are fitted with thermostatic valves. The vendor has also informed us that the garden room currently houses a sauna which they would be prepared to leave subject to a separate negotiation.
Property Location
Similar Properties
Cottage For Sale Colchester Cottage For Sale CO3 Colchester new homes for sale CO3 new homes for sale Flats for sale Colchester Flats To Rent Colchester Flats for sale CO3 Flats to Rent CO3 Colchester estate agents CO3 estate agents



.png)











