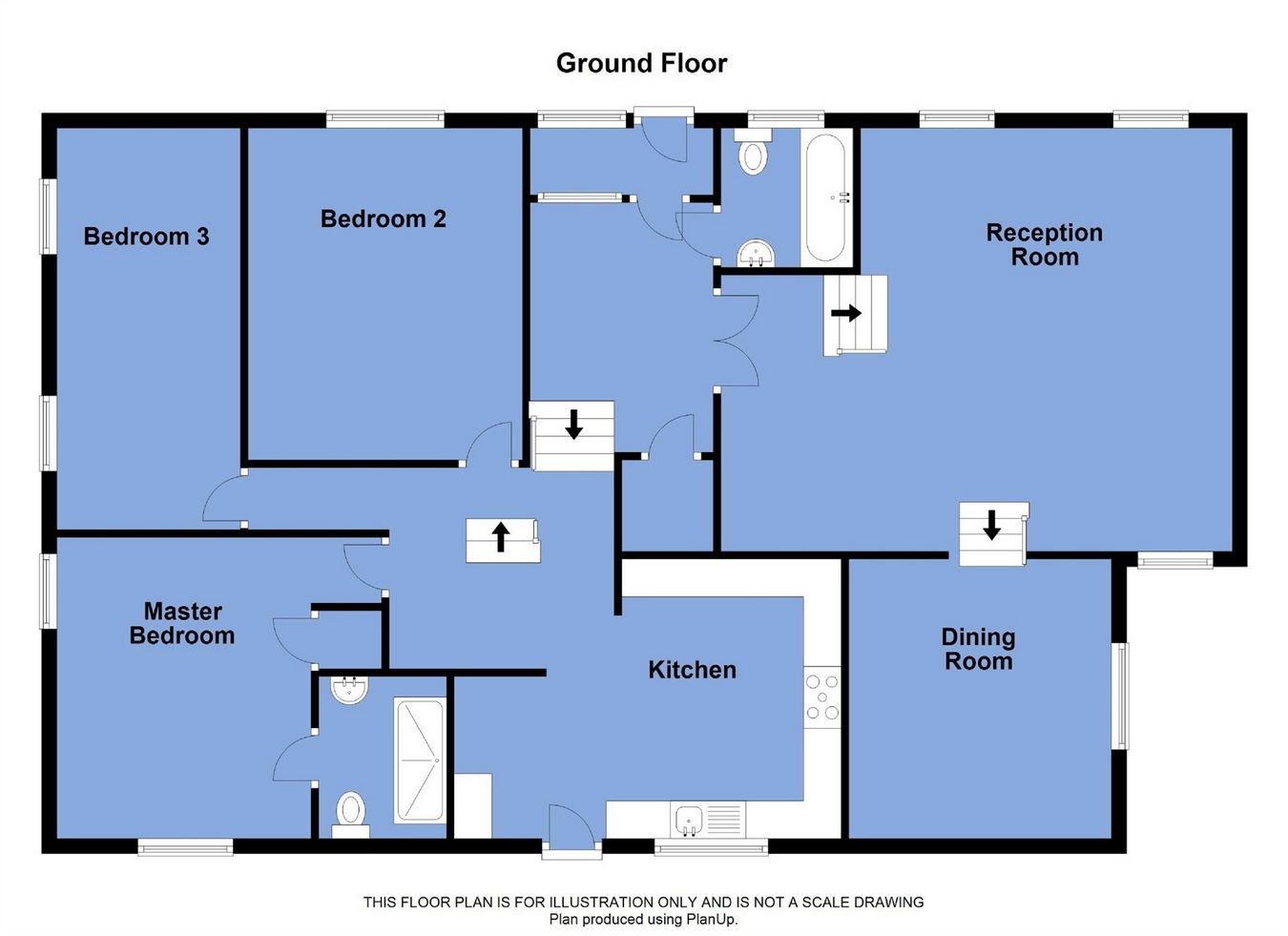3 Bedrooms Cottage for sale in Chorley New Road, Heaton, Bolton BL6 | £ 380,000
Overview
| Price: | £ 380,000 |
|---|---|
| Contract type: | For Sale |
| Type: | Cottage |
| County: | Greater Manchester |
| Town: | Bolton |
| Postcode: | BL6 |
| Address: | Chorley New Road, Heaton, Bolton BL6 |
| Bathrooms: | 0 |
| Bedrooms: | 3 |
Property Description
Key features:
- Three-bedroom detached home
- Modern presentation throughout
- Lounge and separate dining room
- Master bedroom with en suite
- Detached garage, large garden shed and greenhouse
- Corner plot
- Superb access to nearby transport links, countryside, schools and shopping
Main Description:
The Residence:
Fall Birch Cottage is an intriguing three-bedroom detached home which is positioned to the corner of Chorley New Road and Fall Birch Road. The property was last sold approximately ten years ago and our client was drawn to the property due to the uncommon characteristics and great potential on offer. This potential has now been fulfilled as the home has been the subject of a significant programme of modernisation and so the decor, fixtures and fittings are of a modern style. Originally a turnpike toll house, the property became The Fall Birch Sweet Shop before being converted into a private residence.
There is remarkable privacy, gained by the mature hedge border and the gardens wrap round two sides of the home. We do feel the home would suit a family or those downsizing from a large property but wishing to retain good useable room sizes and high calibre location.
The Area:
Fall Birch Cottage is steeped in history and stands in a prominent location. For those wishing to commute towards Manchester, either for socialising or work, it is worthy of note that the motorway and rail links are just under 1.5 miles away, as is the Middlebrook retail development with its many shops and services is a similar distance. Horwich centre offers a more traditional group of commercial outlets and the surrounding countryside which is a consistently strong feature of the area can be accessed by proceeding to the top of Fall Birch Road at which point the roadway becomes unadopted giving access to a number of footpaths, High Rid reservoir and the countryside beyond.
Directions:
Directions:
From the Bee Hive roundabout proceed towards Bolton, take the second turning on the left into Fall Birch Road where the subject property will be immediately to your left.
Ground Floor
Entrance
6' 3" x 3' 4" (1.91m x 1.02m) Entrance Porch with stone finish to the floor and frosted panel into main Entrance Hallway 11" x 11' 2" (2.41m x 3.40m) with tiled finish to floor plus mat well, fitted storage, steps to the Inner Hallway area. Exposed stone elevation to one wall. Double doors open into Reception Room 1.
Reception Room 1
22' 2" incorporating the raised area x 17' 1" (6.76m x 5.21m) with high ceiling, three double-glazed windows, contemporary electric fire and two radiators; maximum ceiling height in that area of 10'6 (3.20m).
Reception Room 2
12' x 11' 4" (3.66m x 3.45m) overlooking the front garden, currently used as the Dining Room with double-glazed window and serving hatch into the kitchen.
Dining Kitchen
16' 10" x 12' 1" (5.13m x 3.68m) with double-glazed window and double-glazed door to rear garden. Wall and base units in a white gloss; integral oven and grill, five-ring split-level hob; plumbing for washing machine and dishwasher, space for further appliances. Cupboard conceals the gas central heating boiler. Tiled flooring.
Master Bedroom
13' 1" x 14' 2" (3.99m x 4.32m) incorporates the En Suite and walk-in wardrobe plus radiator. Double-glazed windows to rear and side.
Master En suite
with double width shower cubicle, wc, concealed cistern, hand basin, vanity unit, tiled to the walls and floor.
Bathroom
5' 8" x 6' (1.73m x 1.83m) with front facing window, fully tiled to the walls and floor. Oval hand basin, wc, bath within tiled enclosure and chromed heated towel rail.
Bedroom 2
14' 6" x 11' 11" (4.42m x 3.63m) Double bedroom with double-glazed window to front plus radiator.
Bedroom 3
17' 6" x 8' (5.33m x 2.44m) Double bedroom with two double-glazed windows plus radiator.
Outside
Gardens
Quartz resin driveway to detached garage. Good sized gardens to both front and rear, stone paths, slate chippings, pathways leading to lawns with mature shrub borders and wall enclosed. There is also a raised stone patio area outside the kitchen door, greenhouse and a large shed with a 'secret garden' to the rear.
Property Location
Similar Properties
Cottage For Sale Bolton Cottage For Sale BL6 Bolton new homes for sale BL6 new homes for sale Flats for sale Bolton Flats To Rent Bolton Flats for sale BL6 Flats to Rent BL6 Bolton estate agents BL6 estate agents



.png)











