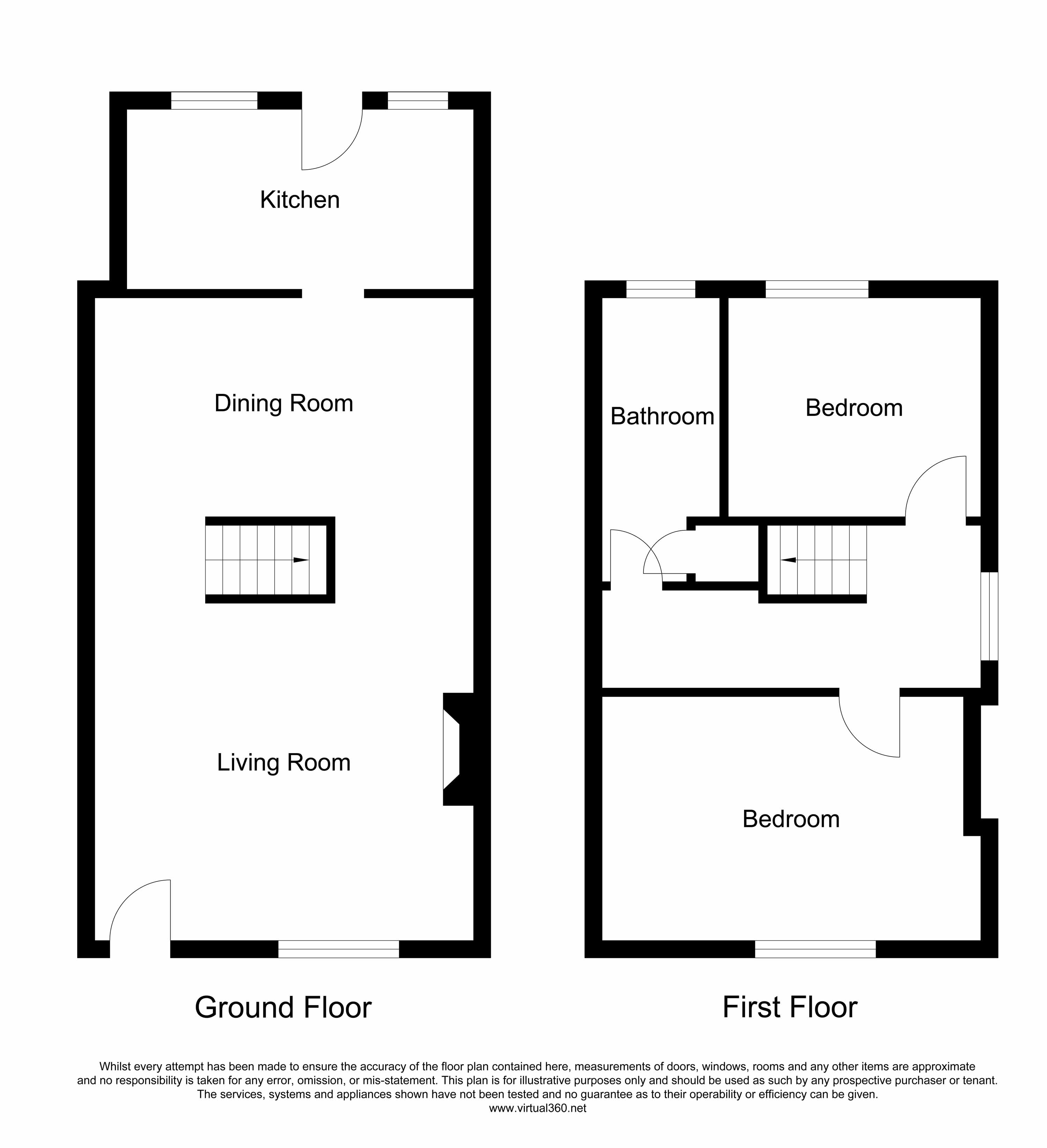2 Bedrooms Cottage for sale in Chorley Road, Adlington, Chorley PR6 | £ 129,950
Overview
| Price: | £ 129,950 |
|---|---|
| Contract type: | For Sale |
| Type: | Cottage |
| County: | Lancashire |
| Town: | Chorley |
| Postcode: | PR6 |
| Address: | Chorley Road, Adlington, Chorley PR6 |
| Bathrooms: | 1 |
| Bedrooms: | 2 |
Property Description
A splendid stone built two bedroom end cottage enjoying a prominent main road position with easily tended gardens front and rear. The interior of the property is surprisingly spacious and has been comprehensively modernised and upgraded, special features now include two stylish reception areas, a fitted kitchen with integrated cooker and a combination gas central heating system. Internal viewing is considered to be absolutely essential in order to fully appreciate the size, quality and style of the accommodation on offer here.
Ground Floor:
White uPVC entrance door with double glazed centre pane to:
Lounge: (4.72m (15' 6") x 4.34m (14' 3"))
Including staircase
Double glazed white uPVC window to front with leaded toplights. Radiator. Gas and electric meter cupboard. Spindled staircase to first floor. Stylish modern wall lights.
Dining Room: (4.34m (14' 3") x 2.44m (8' 0"))
Ceiling with inset downlighters. Radiator. Open access to:
Kitchen: (3.96m (13' 0") x 2.06m (6' 9"))
Fitted with range of stylish modern wall and base units in "beech" with contrasting high gloss worktops and inset stainless steel sink. Integrated cooker comprising built under electric oven with gas hob and canopy extractor in "stainless steel" finish. Ceramic tiled splashbacks with mosaic band course. Plumbing for automatic washer. Double radiator. Ceiling with inset downlighters. Double glazed white uPVC windows and door to rear garden.
First Floor - Landing:
Double glazed white uPVC window to side. Georgian style panelled doors to rooms. Access via telescopic ladder to partly boarded loft with power, light and double glazed white uPVC window to side.
Bedroom One: (4.42m (14' 6") x 2.82m (9' 3"))
Double glazed white uPVC window to front with leaded toplight. Radiator.
Bedroom Two: (2.89m (9' 6") x 2.51m (8' 3"))
Double glazed white uPVC window to rear. Radiator. Wall mounted combination gas central heating boiler.
Bathroom:
Fitted with traditional three piece suite in white comprising close coupled w.C., pedestal wash basin and panelled bath with shower from mixer tap. Ceramic tiled splash areas in white with narrow black band course. Double glazed white uPVC window to rear. Radiator. Built-in linen cupboard.
Outside - Gardens:
Lawned garden to front with privet hedging and passage to side of property with gate leading to paved area to rear.
Property Location
Similar Properties
Cottage For Sale Chorley Cottage For Sale PR6 Chorley new homes for sale PR6 new homes for sale Flats for sale Chorley Flats To Rent Chorley Flats for sale PR6 Flats to Rent PR6 Chorley estate agents PR6 estate agents



.png)