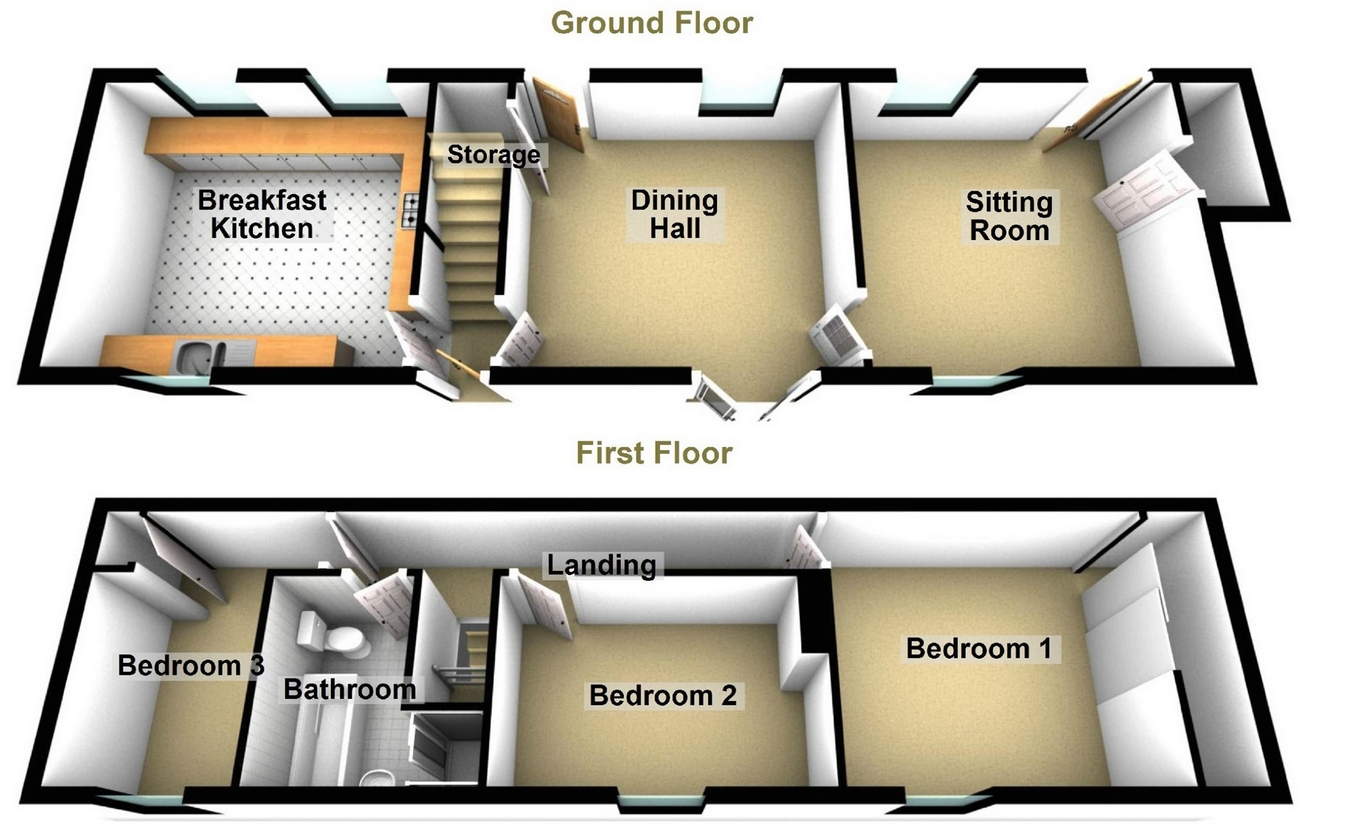3 Bedrooms Cottage for sale in Church Lane, South Wingfield, Alfreton, Derbyshire DE55 | £ 350,000
Overview
| Price: | £ 350,000 |
|---|---|
| Contract type: | For Sale |
| Type: | Cottage |
| County: | Derbyshire |
| Town: | Alfreton |
| Postcode: | DE55 |
| Address: | Church Lane, South Wingfield, Alfreton, Derbyshire DE55 |
| Bathrooms: | 0 |
| Bedrooms: | 3 |
Property Description
Draft sales particulars awaitng vendor approval. Rare opportunity! Derbyshire Properties are delighted to offer to the market this beautiful stone built cottage home believed to date back to the 17th century, situated in the sought after Historic Derbyshire village of South Wingfield, enjoying a wealth of character features associated with a property of this age such as heavily beamed ceilings, inglenook fireplace and thumb latch doors and with the rare advantage of off road vehicular hard standing and a detached single Garage. The accommodation, which has been sympathetically improved by the current owners, briefly comprises: A Dining Hall, Lounge with inglenook feature fireplace and log burner, Rear Hallway and a farmhouse style kitchen with a range of oak bespoke cabinets and granite work tops. To the first floor there is a Landing area, three generously appointed Bedrooms – the master bedroom having a walk-in wardrobe and a family Bathroom with a modern four piece suite including free standing bath and separate shower cubicle. Outside, at the front there is a cottage style fore garden with perimeter hedging, a driveway with parking space for two/three cars and single detached Garage at the side and a private cottage garden at the rear with well stock borders enjoying a southerly aspect. As selling agents we consider this a super home in a very well sought after location, therefore an early inspection is strongly advised!
Ground Floor
Dining Room/Reception
A hardwood stable style door provides access into the well proportioned dining/reception room, 13' x 12' (3.96m x 3.66m) having a uPVC double glazed window to the front elevation, feature exposed ceiling beams, inset spotlights to the ceiling, central heating radiator and latched pine doors providing access to the lounge, inner hallway and understairs cloaks cupboard having a central heating radiator, uPVC double glazed window to the front and French style doors leading to the rear garden.
Breakfast Kitchen
12' 8" x 12' (3.86m x 3.66m) Extremely well appointed with an extensive range of handmade farmhouse style oak wall and base units with granite work surfaces over, incorporating a Belfast style sink with chrome effect mixer tap over, integrated dishwasher, fridge and washing machine, built-in double oven with gas hob and extractor over, under cupboard lighting to the wall units. Feature exposed beamed ceiling and exposed stone fireplace with inset wood burning stove, limestone tiled floor with under-floor heating, two uPVC double glazed windows with fitted shutters to the front elevation and uPVC double glazed window looking into the rear garden. There is a stable style door leading into the rear Lobby area.
Inner Lobby
Having a limestone tiled floor, beamed ceiling, stairs to the first floor accommodation and stable style double glazed door leading to the rear garden.
Lounge
13' x 12' (3.96m x 3.66m) having uPVC double glazed windows to the front and rear elevations with fitted shutters, exposed beamed ceiling, inset spotlights to the ceiling. There is an exposed stone fireplace with inset cast iron wood burning stove and pine latch door giving access to a useful walk-in storage cupboard having lighting. Television point and front entrance door.
First Floor
Landing
With exposed wooden flooring, central heating radiator and pine latch doors providing access to bedrooms and bathroom.
Master Bedroom 1
16' 11" x 12' 2" (5.16m x 3.71m) including the walk-in wardrobe, having uPVC leaded double glazed window to the rear with countryside views, central heating radiator, inset spotlighting, loft access and feature spacious walk-in wardrobe.
Walk-in Wardrobe
A very spacious walk-in wardrobe with hanging rails, shelf and drawer storage and inset spotlights.
Bedroom 2
13' 3" x 8' 9" (4.04m x 2.67m) having a uPVC double glazed window with extensive views toward countryside to the front elevation, inset spotlights to the ceiling. Central heating radiator.
Bedroom 3
12' 8" x 6' 7" (3.86m x 2.01m) having uPVC double glazed window to the rear elevation, access to the roof space, inset spotlights to the ceiling, exposed floorboards, central heating radiator, built-in airing cupboard.
Family Bathroom
8' 4" x 5' 5" (2.54m x 1.65m) having a white four piece suite comprising a free standing cast iron roll top bath, Heritage style wash hand basin, low level WC, wall mounted ladder style towel rail, extractor fan, electric shaver point, exposed wooden flooring, uPVC double glazed Velux roof light to the rear elevation and a separate tiled shower cubicle with electric power shower.
Outside
Front Garden
The property is accessed via a wrought iron hand gate set in dry stone walling and to the side there is a driveway with ample hard standing which in turn gives access to the garage and rear garden.
Garage
A good sized stone detached garage having double barn style doors, power and lighting, useful roof storage space and personal door to the side. There is also space for an additional fridge and freezer.
Rear Garden
At the rear of the property is a delightful lawned garden with mature raised borders having a range of shrubs and perennials, damson and apple trees, a stone paved patio area, outside tap and lighting.
Property Location
Similar Properties
Cottage For Sale Alfreton Cottage For Sale DE55 Alfreton new homes for sale DE55 new homes for sale Flats for sale Alfreton Flats To Rent Alfreton Flats for sale DE55 Flats to Rent DE55 Alfreton estate agents DE55 estate agents



.png)


