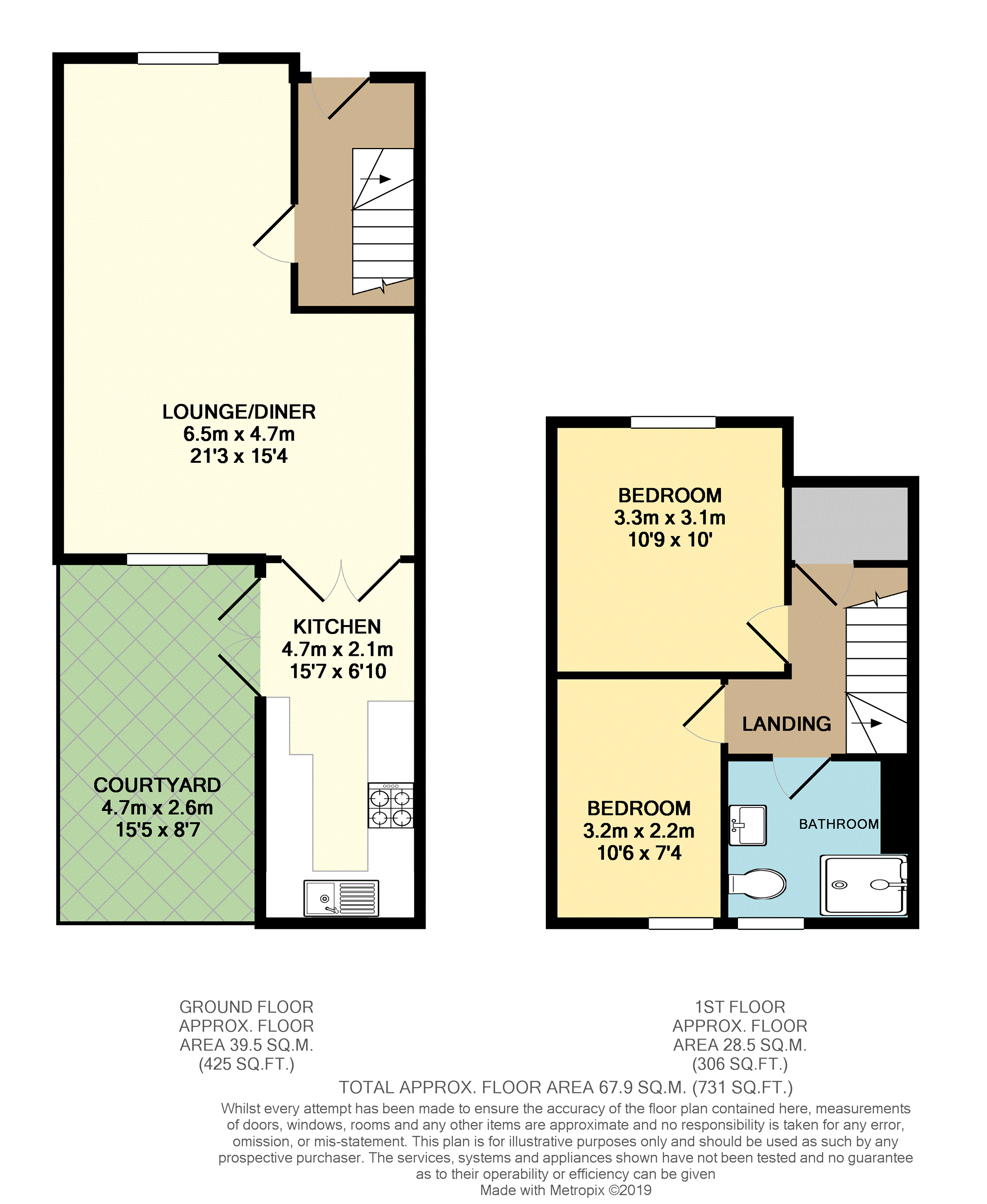2 Bedrooms Cottage for sale in Cockering Road, Chartham, Canterbury CT4 | £ 248,000
Overview
| Price: | £ 248,000 |
|---|---|
| Contract type: | For Sale |
| Type: | Cottage |
| County: | Kent |
| Town: | Canterbury |
| Postcode: | CT4 |
| Address: | Cockering Road, Chartham, Canterbury CT4 |
| Bathrooms: | 1 |
| Bedrooms: | 2 |
Property Description
This delightful period cottage, originally built as nurses homes for the former St Augustine's Hospital, offers light and airy accommodation, with the 21' lounge-diner being of particular note with its 9'8 ceiling height and sash window both front and rear, the spacious reception room opens into the 15' kitchen via glazed double doors which in turn opens onto the first courtyard part of the delightful gardens. Onto the first floor; we have bedroom one with sash window to the front, then overlooking the garden we have bedroom two and the good sized shower room. The rear garden has two elements, with a lower paved courtyard then steps to the raised lawn with patio areas and a very usable studio/office. All viewings for this desirable period property can be booked direct from the Purplebricks website.
Entrance Hall
Via entrance door, staircase to first floor, built-in under stairs storage cupboard, radiator.
Lounge/Dining Room
21'3 x 15'4 max. (9'8 ceiling height)
Sash windows to front and rear, two radiators, glazed double doors to kitchen.
Kitchen
15'7 x 6'10
Window to rear, glazed double doors to courtyard area, range of fitted wall and base units with roll edge work surfaces, inset sink, inset gas hob with extractor over, integrated double oven, spaces for fridge/freezer, dishwasher and washing machine, wall mounted boiler, tiled to splash backs.
First Floor Landing
Built-in storage cupboard, access to loft.
Bedroom One
10'9 x 10'
Sash window to front, radiator.
Bedroom Two
10'6 x 7'4
Sash window to rear, radiator.
Bathroom
Sash window to rear, walk-in flush floor shower with glass screen, vanity unit with inset wash basin, W.C, towel radiator, tiled to splash backs, mosaic tiled floor.
Front Garden
Open plan area laid to lawn, steps up from road, communal paved pathway to rear gardens.
Rear Garden
In two sections: Lower courtyard style paved area enclosed by wrought iron fence and gate, steps to raised lawn with paved and gravelled patio areas, range of mature planting, Timber studio/office.
Studio
14'8 x 8'2
Timber built studio/office, fully plaster boarded, French doors and window to front, power and light.
Allocated Parking
Off road allocated Parking/storage (up the road away from the property)
Property Location
Similar Properties
Cottage For Sale Canterbury Cottage For Sale CT4 Canterbury new homes for sale CT4 new homes for sale Flats for sale Canterbury Flats To Rent Canterbury Flats for sale CT4 Flats to Rent CT4 Canterbury estate agents CT4 estate agents



.png)