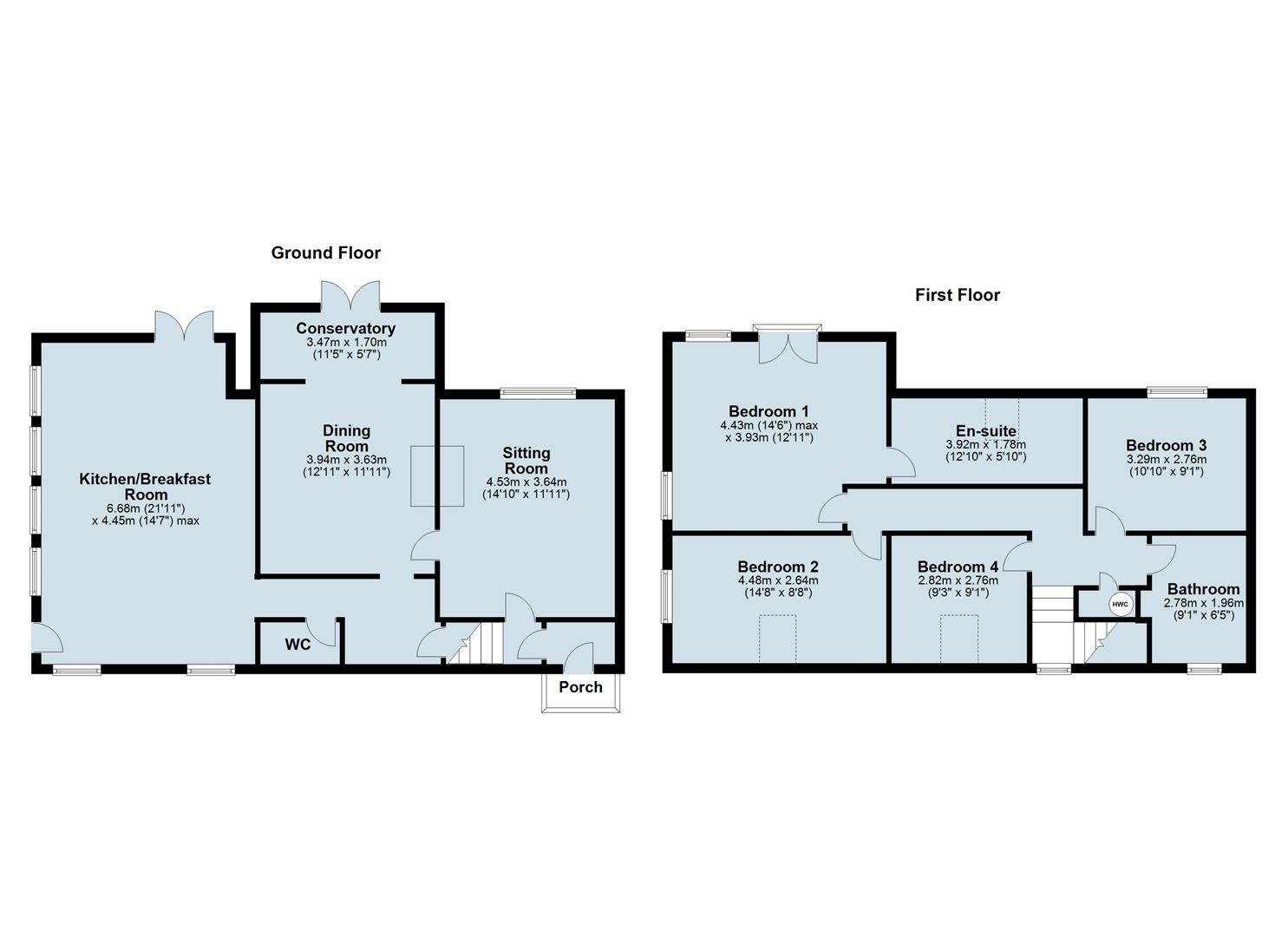4 Bedrooms Cottage for sale in Coventry Road, Cawston, Rugby CV22 | £ 400,000
Overview
| Price: | £ 400,000 |
|---|---|
| Contract type: | For Sale |
| Type: | Cottage |
| County: | Warwickshire |
| Town: | Rugby |
| Postcode: | CV22 |
| Address: | Coventry Road, Cawston, Rugby CV22 |
| Bathrooms: | 2 |
| Bedrooms: | 4 |
Property Description
This charming four bedroom cottage is situated in a popular location and comes with a separate lodge style annexe, which lends itself to a number of potential uses. It is available immediately with vacant possession and no onward chain.
Please note that the following description has not yet been approved by the vendor.
Location
The property is located between Bilton village and Cawston. Bilton offers a good selection of local amenities, including supermarkets, two public houses, take away restaurants, chemist, hairdressers, and a specialist cheese shop. Further facilities are available in nearby Rugby town which offers leisure facilities, independent shopping outlets, two retail parks, and a host of restaurants. Schooling is available in Cawston village and Rugby as well as Crescent School, an independent junior school, in Bilton itself.
Ground Floor
An open fronted storm porch leads to the front door which opens into a small lobby. A door leads into a stairwell which has stairs rising to the first floor, coat hooks, and a door through to the sitting room. The sitting room has solid oak flooring, ceiling beams and a window overlooking the rear garden. A contemporary inset gas fire provides a focal point to the room. A door leads into the separate dining room which has a continuation of the oak flooring and a further contemporary gas log-effect fire inset into the chimney breast. An open archway leads through to the conservatory which has French doors to the rear garden and double glazed windows to all sides. From the dining room, an open archway leads into aninner lobby, off which is a downstairs WC housing the Glow-Worm boiler and fuse box, and a storage cupboard built under the stairs. From the lobby, an inner hallway leads to the kitchen/breakfast room. This is a spacious room with ceiling beams, ceramic tiled flooring, multiple windows to three aspects, and French doors to the rear garden. The kitchen units are cream with solid wood worktops; they incorporate a number of cupboards and drawers, a dresser unit, full height pull-out larder cupboard, built-under fridge and freezer, integrated slimline dishwasher, butlers sink, and a Rangemaster multi-fuel cooker with two fan ovens and five gas burners. A stable door gives access to the side of the property.
First Floor
The landing is irregular shaped and leads in two directions to the bedrooms and family bathroom. There are two access points to the loft. The master bedroom has oak effect flooring, a Juliet balcony and access to an en-suite shower room with corner shower enclosure, his ‘n’ hers wash hand basins, WC, and a Velux window. There are two further double bedrooms and a good sized single room. The family bathroom has a white traditionally styled suite, incorporating a wash hand basin, WC, and Jacuzzi bathtub with shower over. One wall is fully tiled with the remainder having tongue and groove panelling to half height.
Outside
The property is well screened from the road by mature hedges. It can be accessed via a wooden pedestrian gate or vehicular access is via an electronically controlled gate which leads to a good sized parking area, partly laid to gravel and part hard standing with herringbone brickwork. Raised borders are planted with mature shrubs and climbing plants. A further pedestrian gate leads through to the rear garden which is mainly laid to lawn with a number of established trees and shrubs. There is a timber lodge-style annexe which could have a number of potential uses, including a home office, teenage den, studio, or auxiliary accommodation for visitors/relatives, subject to the necessary consents. The accommodation consists of three separate rooms, the middle room having a stainless steel sink.
Viewing
Strictly by prior appointment via the selling agents. Contact .
Services
None of the services have been tested and purchasers should note that it is their specific responsibility to make their own enquiries of the appropriate authorities as to the location, adequacy and availability of mains water, electricity, gas and drainage services.
Fixtures And Fittings
Only those items in the nature of fixtures and fittings mentioned in these particulars are included in the sale. Other items are specifically excluded. None of the appliances have been tested by the agents and they are not certified or warranted in any way.
Local Authority
Rugby Borough Council - Tel: Council Tax Band - D.
Important Information
Every care has been taken with the preparation of these Sales Particulars, but complete accuracy cannot be guaranteed. In all cases, buyers should verify matters for themselves. Where property alterations have been undertaken buyers should check that relevant permissions have been obtained. If there is any point, which is of particular importance let us know and we will verify it for you. These particulars do not constitute a contract or part of a contract. All measurements are approximate. The fixtures, fittings, services and appliances have not been tested and therefore no guarantee can be given that they are in working order. Photographs are provided for general information and it cannot be inferred that any item shown is included in the sale. Plans are provided for general guidance and are not to scale.
Floorplan
Howkins & Harrison prepare these plans for reference only. They are not to scale.
Property Location
Similar Properties
Cottage For Sale Rugby Cottage For Sale CV22 Rugby new homes for sale CV22 new homes for sale Flats for sale Rugby Flats To Rent Rugby Flats for sale CV22 Flats to Rent CV22 Rugby estate agents CV22 estate agents



.png)
