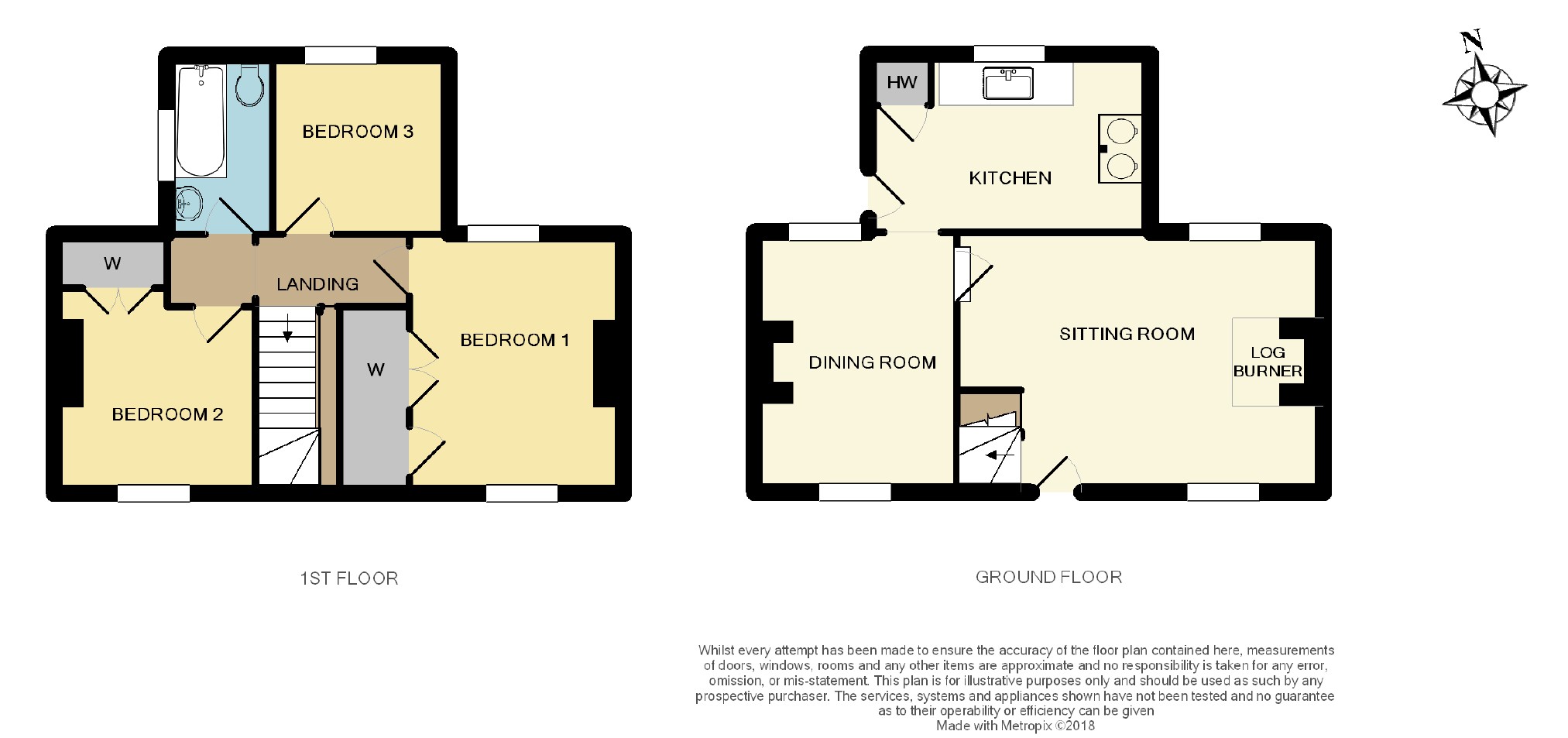3 Bedrooms Cottage for sale in Cross Roads, Semington, Trowbridge BA14 | £ 325,000
Overview
| Price: | £ 325,000 |
|---|---|
| Contract type: | For Sale |
| Type: | Cottage |
| County: | Wiltshire |
| Town: | Trowbridge |
| Postcode: | BA14 |
| Address: | Cross Roads, Semington, Trowbridge BA14 |
| Bathrooms: | 1 |
| Bedrooms: | 3 |
Property Description
Lock and Key independent estate agents are pleased to offer this attractive and utterly charming three bed detached period cottage situated on the edge of the favoured village of Semington and ideally situated for access to several West Wiltshire towns and to the North of the village there is good access to our cherished Kennet & Avon canal walks. The cottage is believed to date back to 1740 and retains some lovely character features which include two working fireplaces and some exposed beams. The accommodation is arranged over two floors and comprises a kitchen complete with a Rayburn range, dining room and a lovely sitting room on the ground floor. To the first floor there are three bedrooms and a family bathroom. Externally there is a pretty cottage style front and a good size enclosed rear garden, and a useful sectional garage/workshop. Additional features include oil fired central heating and double glazing. No Chain.
Situation
In this favoured village of Semington the property is considered to be ideally situated for access to several West Wiltshire towns, with access to both the A350 and A361 available just outside the village and with access to the M4 at junction 17 available just three miles north of Chippenham. Amenities within the village include primary school, inn/restaurant, church and village hall whilst bus services connect with Melksham, Trowbridge and the surrounding areas. Towpath walks are also available along the Kennet and Avon Canal which lies on the northern edge of the village.
Accommodation
Stable door opening to:
Fitted Kitchen (12'11" max x 7'11" (3.94m max x 2.41m))
Double glazed window. Base unit with oak work surface and drainer over, inset Belfast sink with mixer tap, Rayburn range cooker with tiled splash backs, space and plumbing for automatic washing machine, part wood panelled walls, tiled flooring, archway through to:
Dining Room (11'09" x 9'02" (3.58m x 2.79m))
Dual aspect double glazed windows to front and rear overlooking the gardens, open fireplace with log burning stove inset, radiator, tiled flooring, wooden door opening to:
Sitting Room (17'02" max x 11'10" (5.23m max x 3.61m))
Dual aspect double glazed windows to front and rear overlooking the garden, exposed beam, open fireplace with wooden mantle and log burning stove inset, television point, two radiators, exposed wooden stairs to first floor.
First Floor Landing
Access to loft space, exposed floor boards, wooden doors to all rooms.
Bedroom One (12'01" x 9'08" to frt w/robe (3.68m x 2.95m to frt w/robe))
Dual aspect double glazed windows, built-in triple wardrobe, radiator.
Bedroom Two (9'05" to frt w/robe x 9'02" max (2.87m to frt w/robe x 2.79m max))
Double glazed window to rear, built-in double wardrobe, recessed shelving, radiator.
Bedroom Three (8'0" x 7'09" (2.44m x 2.36m))
Double glazed window, radiator.
Bathroom
Obscure double glazed window. Comprising a panelled bath with mixer tap and shower attachment, low level W.C, pedestal wash hand basin, tiled surrounds, radiator.
Externally
The enclosed front garden is approached via double gates opening onto the front garden, block paved pathway leading to front door, there are stocked mature flower and shrub beds, door to a sectional garage/workshop.
Garage/Workshop
A sectional garage which is currently used a workshop.
Rear Garden
The enclosed rear garden is of a good size and benefits from a good degree of privacy. The garden is landscaped to provide a delightful cottage style gardens which is laid mainly to lawn with a range of stocked established flower and shrub borders, patio area with pathway continuing to the rear where there is a summerhouse with light and a potting shed with light.
Directions
From the agents office turn right into the High street and proceed to the next roundabout at the market place and bear left into Spa road and continue to the end of the road until reaching the roundabout and follow the signs for the A350 and continue following the signs to Semington, once you reach the village the property is on the left hand side identifiable by our Lock & Key For Sale board.
These particulars, whilst believed to be accurate are set out as a general outline only for guidance and do not constitute any part of an offer or contract. Intending purchasers should not rely on them as statements of representation of fact, but must satisfy themselves by inspection or otherwise as to their accuracy. No person in this firms employment has the authority to make or give a representation or warrenty in respect of the property. Floor plan measurements and distances are approximate only and should not be relied upon. We have not carried out a detailed survey nor tested the services, appliances or specific fittings.
Property Location
Similar Properties
Cottage For Sale Trowbridge Cottage For Sale BA14 Trowbridge new homes for sale BA14 new homes for sale Flats for sale Trowbridge Flats To Rent Trowbridge Flats for sale BA14 Flats to Rent BA14 Trowbridge estate agents BA14 estate agents



.png)