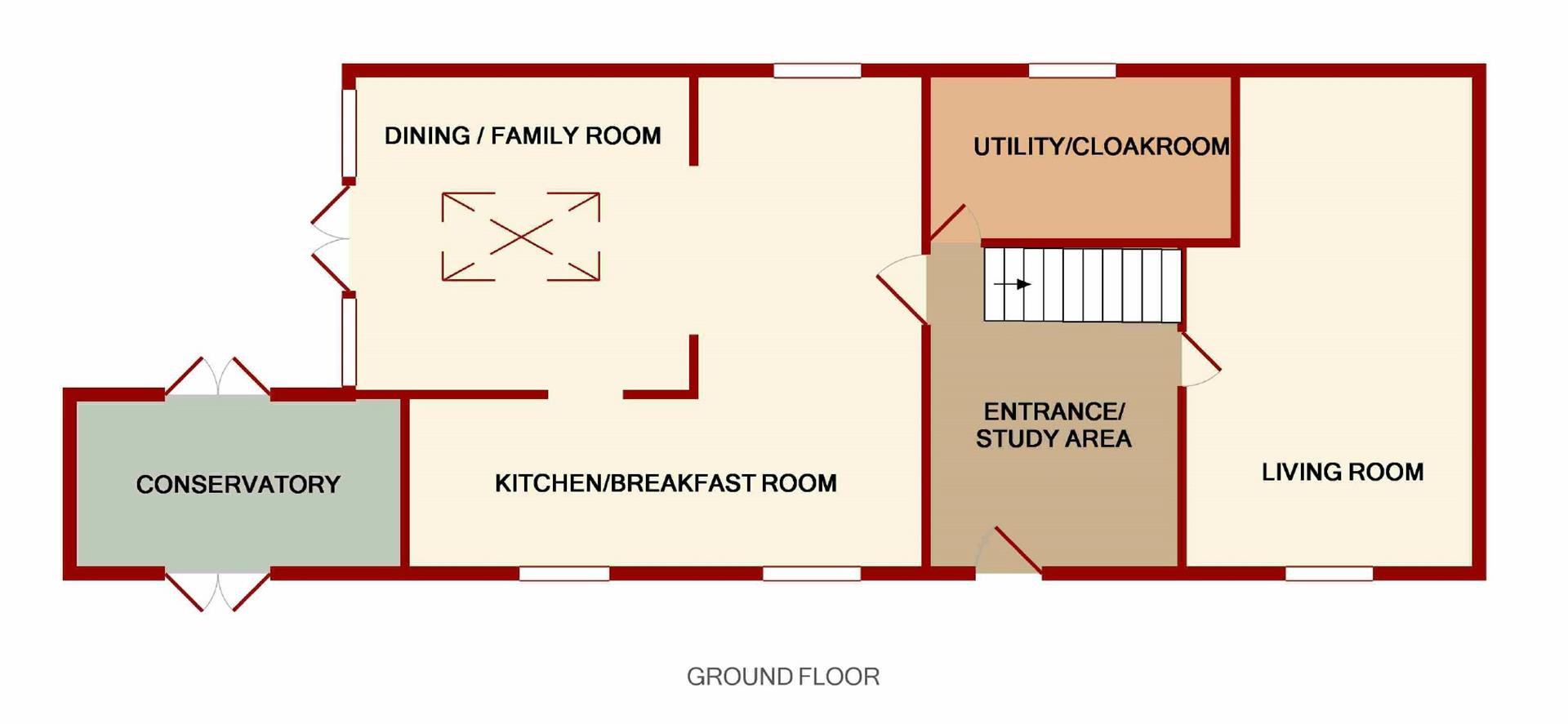3 Bedrooms Cottage for sale in Dockins Hill Way, Plump Hill, Mitcheldean GL17 | £ 460,000
Overview
| Price: | £ 460,000 |
|---|---|
| Contract type: | For Sale |
| Type: | Cottage |
| County: | Gloucestershire |
| Town: | Mitcheldean |
| Postcode: | GL17 |
| Address: | Dockins Hill Way, Plump Hill, Mitcheldean GL17 |
| Bathrooms: | 2 |
| Bedrooms: | 3 |
Property Description
This extended three bedroom detached cottage is set in a total plot of 0.4 of an acre enjoying lovely views towards the river severn and cotswold escarpment beyond and is being offered with no onward chain .
Entrance Hall (10'10 x 8'11)
Feature herringbone stone flooring, stairs lead to the first floor, understairs storage area, telephone point, single radiator, exposed ceiling beams, thermostat control. Wooden latch door into:
Utility Room/Cloakroom (9'11 x 4'10)
Double width Rangemaster stainless steel sink unit, mixer shower head above, solid wooden worktop, unit below, wall mounted gas fired central heating and domestic hot water boiler, built in double storage cupboard, plumbing for automatic washing machine, low level wc, exposed ceiling beams, feature herringbone stone flooring, double glazed window to rear elevation.
Living Room (17'7 x 11'9 narrowing to 9'4)
Feature fireplace with stone surround and hearth, inset multi fuel burning stove, exposed ceiling beams, radiators, double glazed window to front elevation overlooking the garden having lovely views towards the River Severn and Cotswold Escarpment beyond.
Kitchen/Breakfast Room (18'2 max x 17'8 max)
L-Shaped. A fitted kitchen comprising a range of base and wall mounted units, one and a half bowl, single drainer sink unit with waste disposal unit, mixer tap above, two built in ovens (one being a combined oven and microwave), Halogen hob, extractor above, integrated dishwasher, integrated waste bins, solid wooden worktops, space for a cabinet fridge and cabinet freezer, double radiator, feature herringbone stone flooring, exposed ceiling beams, breakfast bar, recessed lighting, double glazed windows to both front and rear elevations. Opening into:
Dining Room/Family Room (12' x 11'4)
Feature fireplace with inset multi fuel burning stove, feature herringbone stone flooring, single radiator, recessed lighting, double glazed lantern style roof light, double glazed French doors with side panels opening out onto the patio/seating area.
Conservatory (11'8 x 6'6)
Stone flooring, double radiator, double glazed roof, sun reflective glass and roof blinds, wall lights, double glazed French doors to both front and rear elevations both overlooking garden with the front having lovely views over fields, countryside and the Cotswold Escarpment beyond.
From the entrance hall, stairs lead through to the first floor:
Landing
Access to insulated loft space, single radiator, lined book shelves, two double glazed windows to rear elevation overlooking the gardens. Wooden latch door and step down into:
Bedroom 1 (15'7 x 8'2)
Built in triple wardrobe via mirror fronted sliding doors with various hanging rails and shelving, two radiators, exposed ceiling beams, double glazed windows to both front and side elevation with the front having lovely views towards the River Severn and Cotswold Escarpment beyond.
En-Suite
Double width shower cubicle, tiled surround, low level wc, pedestal wash hand basin, heated towel rail, extractor fan, double glazed window to front elevation having superb views.
Bedroom 2 (11' x 8'4)
Single radiator, double glazed window to front elevation having lovely views towards the River Severn and Cotswold Escarpment beyond.
Bedroom 3 (11' narrowing to 7'11 x 9')
L-Shaped. Airing cupboard with slatted shelving, single radiator, double glazed window to front elevation overlooking the garden having lovely views towards the River Severn and Cotswold Escarpment beyond.
Family Bathroom
White suite comprising wooden panelled bath, separate shower cubicle, tiled surround, low level wc, pedestal wash hand basin, heated towel rail, single radiator, fully tiled walls, exposed ceiling beam, double glazed window to rear elevation.
Outside
The property is accessed via a five bar gate which leads through to a parking/seating area this in turn up to:
Detached Garage/Workshop
Accessed via double opening doors, power and lighting, side lean-to with log store.
The garden area is paved having various flower borders, shrubs, bushes and plants, balustrade surrounds and the front enjoys lovely views towards the River Severn and Cotswold Escarpment beyond.
To the rear there is a patio/seating areas, steps and gate lead up to garden with lawned areas, flower borders, shrubs, bushes, plants, mature trees, fruit trees, vegetable produce area, greenhouse and feature fishpond.
The gardens enjoy a great degree of privacy and are enclosed by hedging and fencing surround and enjoy lovely views over surrounding fields and countryside.
The total plot measures approximately 0.4 of an acre.
Services
Mains water, septic tank, lpg and mains electric.
Water Rates
To be advised.
Local Authority
Council Tax Band: E
Forest of Dean District Council, Council Offices, High Street, Coleford, Glos. GL16 8HG
Tenure
Freehold.
Viewings
Strictly through the Owners Selling Agent, Steve Gooch, who will be delighted to escort interested applicants to view if required. Office Opening Hours 9.00am 7.00pm Monday to Friday, 9.00am 5.30pm Saturday.
Directions
From the Mitcheldean proceed up Plump Hill along the A4136 proceeding through the S bends taking the next turning right into Dockins Hill Way, proceed along following the road around to the right, then bearing to the left where the property can be found at the end of the track.
Property Survey
Qualified Chartered Surveyors (with over 20 years experience) available to undertake surveys (to include Mortgage Surveys/RICS Housebuyers Reports/Full Structural Surveys).
Property Location
Similar Properties
Cottage For Sale Mitcheldean Cottage For Sale GL17 Mitcheldean new homes for sale GL17 new homes for sale Flats for sale Mitcheldean Flats To Rent Mitcheldean Flats for sale GL17 Flats to Rent GL17 Mitcheldean estate agents GL17 estate agents



.png)
