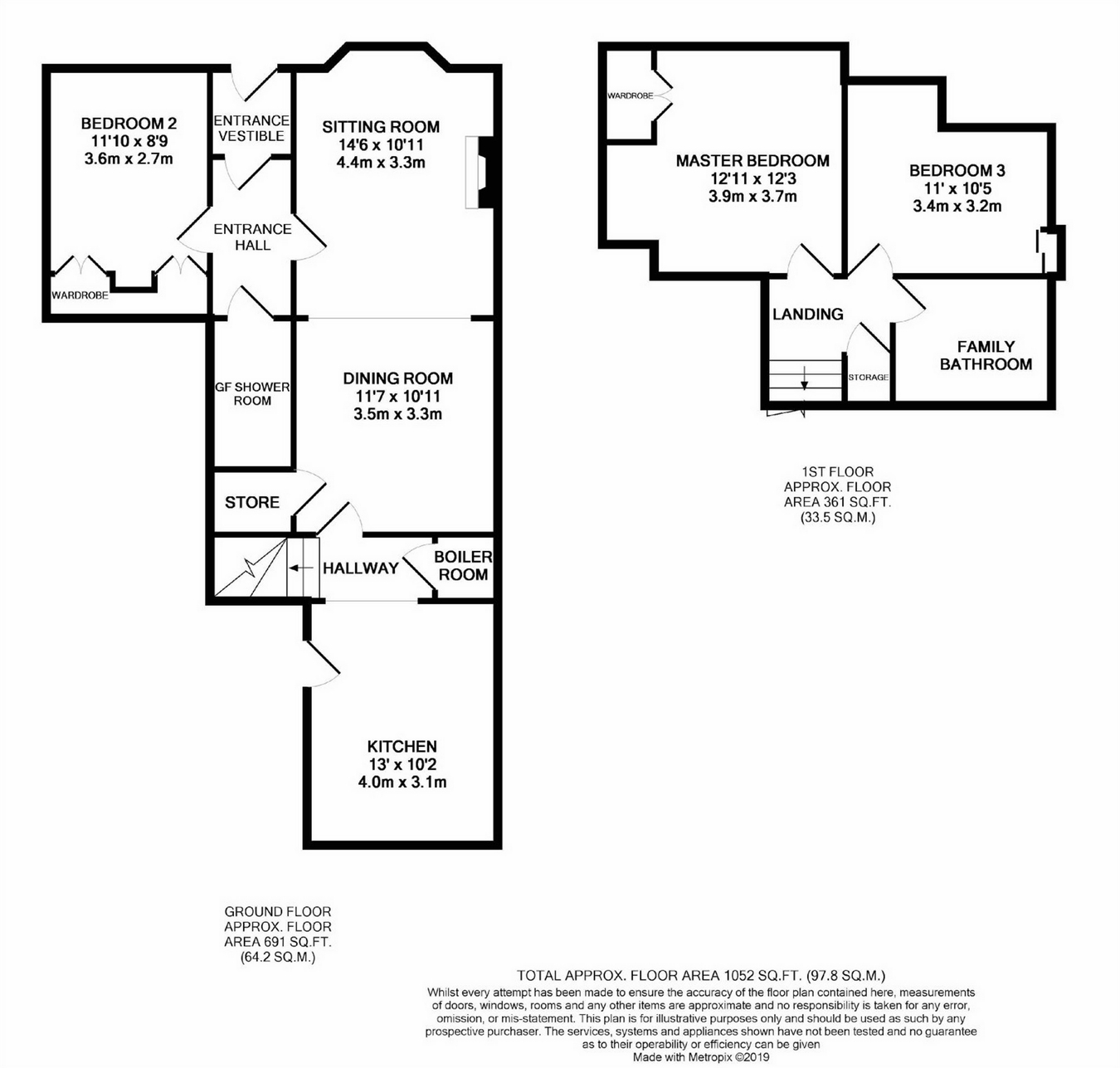3 Bedrooms Cottage for sale in Drunzie Cottage, Glenlomond Village, Kinross-Shire KY13 | £ 180,000
Overview
| Price: | £ 180,000 |
|---|---|
| Contract type: | For Sale |
| Type: | Cottage |
| County: | Perth & Kinross |
| Town: | Kinross |
| Postcode: | KY13 |
| Address: | Drunzie Cottage, Glenlomond Village, Kinross-Shire KY13 |
| Bathrooms: | 0 |
| Bedrooms: | 3 |
Property Description
Key features:
- End Terraced
- Traditional Cottage
- Views of Loch Leven
- Sitting Room
- Dining Room
- Fitted Kitchen
- Bathroom
- 3 Bedrooms
- Garden
- Timber Outbuilding
- EPC Rating - E
Main Description
The Home Report valuation is £200,000. An outstandingly appointed End Terrace Traditional Cottage with aspects towards Loch Leven. Behind the traditional stone cottage façade lies an outstanding period family home, bursting with character. The accommodation comprises; Hallway, Sitting Room, Dining Room, Fitted Kitchen, Shower Room, Bathroom and 3 Bedrooms (one on ground level). There are gardens to front and rear, the west facing rear garden being a particular feature. There is a substantial timber outbuilding in the rear garden which can provide an attractive summerhouse or additional storage. The property also benefits from a newly installed modern electric heating system, recently completed renovations and double glazing.
Entry
The mainly used entrance is via a half glazed timber door to the kitchen. There is also another entrance to the property from the front door.
Kitchen
The kitchen has a good range of base and wall units including wine rack and larder units. The appliances/fittings include a stainless steel 1 ½ sink, a four ring ceramic “Lamona” hob, a stainless steel over hob extractor unit, an integrated Bosch double oven with additional space for freestanding appliances.
Inner Hall
A door leads to the inner hall with laminate floor and period panelling. A carpeted staircase leads to mid landing area and this area has a fitted store which houses the consumer unit/ newly installed boiler (acv water cylinder).
Sitting Room and Dining Room
The open plan sitting/dining room is elegant with ornate ceiling coving, ceiling chandeliers and ceiling roses. A bay window arrangement allows a higher degree of natural light to enter the room. The dining area has a full range of fitted display cabinets with an open archway leading to the sitting room. Laminate flooring seamlessly links these areas. The focal point of the room being an Adams styles fireplace with open fire. A half glazed door leads to an inner hall which would previously have served as the original entrance vestibule. The doors from the inner hall lead to ground floor bedroom 2, the ground floor shower room and traditional entrance vestibule.
Entrance Vestibule
The entrance vestibule is part panelled with a tiled floor and a half glazed door leads to the rear garden.
Bedroom 2
The ground floor bedroom 2 is double in size, carpeted with a window to the garden, has ceiling cornice and a full range of fitted wardrobes/cupboards.
Shower Room
The ground floor shower room is modern in design with tiled floor, part tiled walls, low level w.C, pedestal wash hand basin, 1200 x 800 shower enclosure with thermostatic shower.
Staircase
The wide carpeted staircase leads to a carpeted landed with fitted cupboard and ceiling hatch.
Bedroom 1
The master bedroom is a double bedroom which is carpeted with a window which offers outstanding views to Loch Leven and the Ochil Hills. With a double fitted railed and shelved wardrobe the room has additional display shelving and a spotlighting.
Bedroom 3
A second bedroom on the upper level with window to the front, fitted cupboard and spotlights.
Bathroom
The family bathroom has a new bathroom suite comprising low level w.C, pedestal wash hand basin, shaped bath and glazed shower screen with a Mira electric over bath shower. This most generous tiled bathroom has a Velux window and space for additional furniture within the bathroom.
Grounds and Outbuilding
Externally two driveways; one blocked paved and one gravel offering off street parking for three vehicles. Tall security timber gates offer additional parking for two further vehicles. The front garden has a small grassed area. The rear garden is landscaped and well stocked with dedicated patio paved, bbq and lawn areas. A feature of the garden is the large garden building with a decked area.
Directions
Taking the road from Easter Balgedie, signposted Glenlomond. On arriving in Glenlomond village follow the road round taking the first road left. The property can be identified by the Andersons For Sale Board and is located on the left hand side.
Heating
A modern newly installed wet electric heating system.
Extras
Fitted floorcoverings, roller blinds to all windows and integrated appliances will be included.
Property Location
Similar Properties
Cottage For Sale Kinross Cottage For Sale KY13 Kinross new homes for sale KY13 new homes for sale Flats for sale Kinross Flats To Rent Kinross Flats for sale KY13 Flats to Rent KY13 Kinross estate agents KY13 estate agents



.png)


