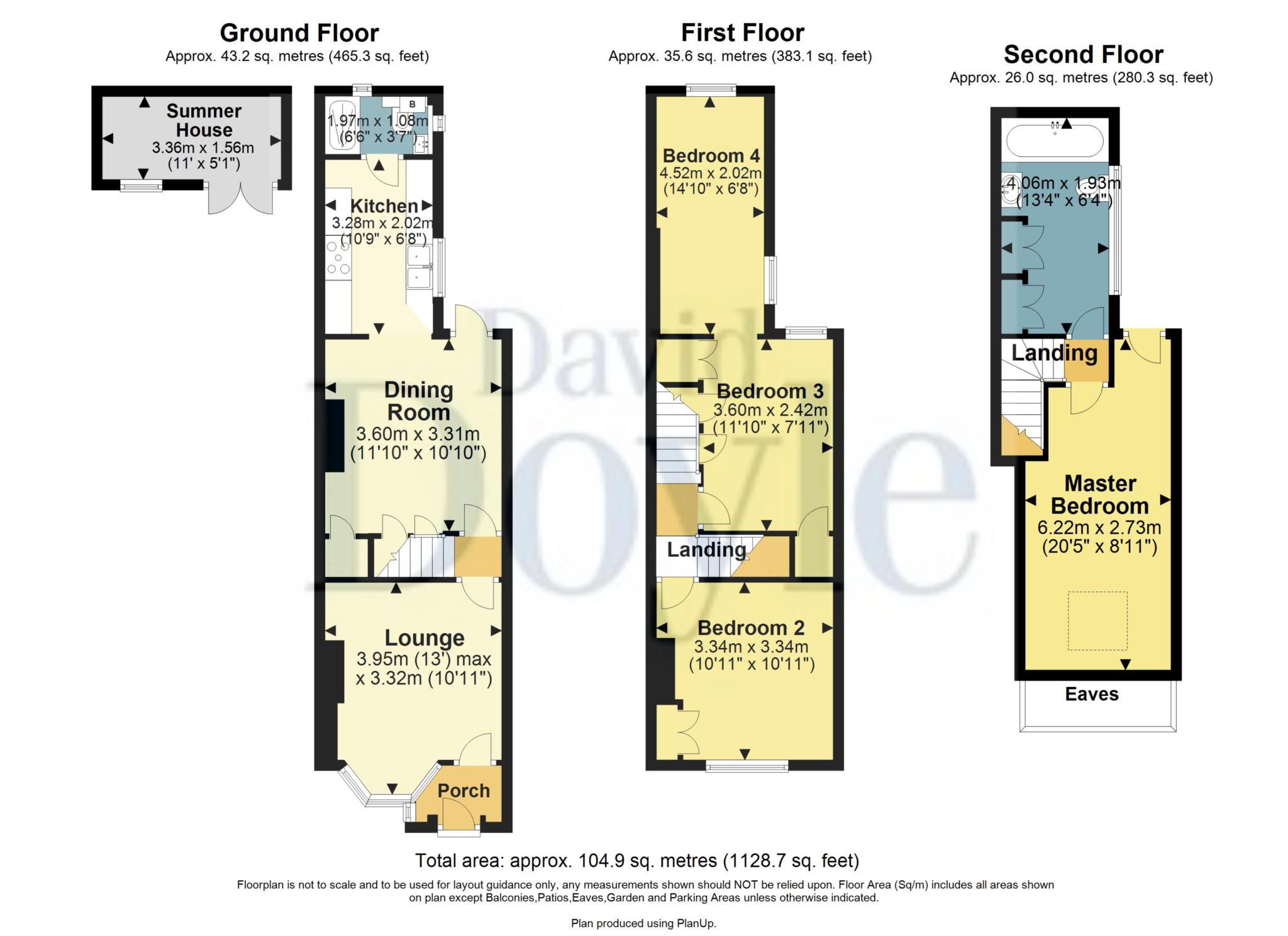3 Bedrooms Cottage for sale in Ebberns Road, Hemel Hempstead HP3 | £ 415,000
Overview
| Price: | £ 415,000 |
|---|---|
| Contract type: | For Sale |
| Type: | Cottage |
| County: | Hertfordshire |
| Town: | Hemel Hempstead |
| Postcode: | HP3 |
| Address: | Ebberns Road, Hemel Hempstead HP3 |
| Bathrooms: | 2 |
| Bedrooms: | 3 |
Property Description
Refurbished and superbly presented 3 or 4 Bedroom Character Cottage with flexible accommodation, conveniently located for local shops, schools, Grand Union Canal, Apsley Lock and main line station with links to London Euston. Lounge with a Bay Window and cast iron log burning stove. Dining Room with feature fire. Fitted Kitchen. Wet room and further Family Bathroom with dressing area. Master Bedroom with Juliet balcony. Outstanding rear garden with Pizza oven. Garden office / summer house.
'Apsley village' is a favoured residential area with a delightful village feel and excellent local schooling and a good selection of shops and other amenities. For the commuter the village benefits from its own mainline railway station to London Euston, whilst it also enjoys the picturesque benefits of the Grand Union Canal and Apsley Marina
Double glazed front door to :-
entrance porch
Double glazed window. Tiled flooring. Door to :-
lounge
Double glazed bay window. Feature fire place with a cast iron log burning stove. Recessed ceiling lighting. Oak flooring. Cast iron radiator. Door to:-
inner hallway
Stairs to the first floor. Amtico flooring. Door to:-
dining room
Feature fire place. Under stairs storage cupboards. Recessed ceiling lighting. Amtico flooring. Cast iron radiator. Double glazed French door opening on to the rear garden. Squared archway opening on to:-
kitchen
Fitted with a double bowl porcelain sink unit with mixer tap and a range of matching shaker style wall and floor mounted units comprising of both cupboards and drawers with the benefit of matching cornices, plinths, pelmets and concealed lighting. Colour co-ordinated Granite work surfaces with matching upstandings and splash backs. Space for a gas range with an extractor over. Space and plumbing for both an automatic washing machine and dishwasher. Space for a fridge freezer. Wine rack. Exposed beam. Recessed ceiling lighting. Slate flooring. Double glazed window. Door to:-
wet room
Fitted in white with chrome fittings and comprising of a shower and a low level WC with a concealed cistern, wall hung vanity unit with a wash hand basin, mixer tap and storage under. Colour co-ordinated 'Travertine' tiled walls with decorative mosaic tiled border and tiled flooring. Chrome heated towel rail. Wall mounted gas boiler. Recessed ceiling lighting. Two double glazed windows.
First floor
landing
Stairs to the second floor. Recessed ceiling lighting. Doors to:-
bedroom 2
Double glazed window with far reaching roof top views towards the countryside beyond. Fitted wardrobe. Cast iron feature fire place. Exposed beams. Wood stripped floor boards. Radiator.
Bedroom 3
Walk through bedroom fitted storage cupboard, under stairs storage cupboards, recessed ceiling lighting, radiator and a double glazed window. Making an ideal Dressing Room, study, lounge area for Bedroom 4. Door way to:-
bedroom 4
Dual aspect with double glazed window to side and rear aspects. Recessed ceiling lighting. Radiator.
Second floor
landing
Recessed ceiling light. Doors to:-
master bedroom
Dual aspect with a Velux window offering far reaching roof top views to the countryside beyond and a double glazed French door with a Juliet balcony to the rear aspect. Contemporary radiator. Recessed ceiling lighting. Eaves storage.
Shower room
With a walk through dressing area with fitted wardrobes and a white 3 piece suite with chrome fittings fitted to a high standard. Bath with shower over and a fitted shower screen. Wall hung vanity unit with wash hand basin, mixer tap, storage drawers under and a low level WC. Chrome heated towel rail. Colour coordinated porcelain tiled walls and Amtico flooring. Recessed ceiling lighting. Extractor fan. Double glazed window.
Outside
front garden
Arranged with low maintenance in mind. Gated side access to:-
rear garden
Well arranged providing an excellent entertaining space with an Indian sandstone patio area leading to a private seating area with built in seating, Pizza oven and work station. Laid with artificial grass and paving. Outside lights. Outside tap
garden office / summer house
Of recent construction, insulated but currently with no power. Double glazed window. Pair of double glazed French doors.
H12863
Please see the floorplan for measurements.
Notice
Please note we have not tested any apparatus, fixtures, fittings, or services. Interested parties must undertake their own investigation into the working order of these items. All measurements are approximate and photographs provided for guidance only.
Property Location
Similar Properties
Cottage For Sale Hemel Hempstead Cottage For Sale HP3 Hemel Hempstead new homes for sale HP3 new homes for sale Flats for sale Hemel Hempstead Flats To Rent Hemel Hempstead Flats for sale HP3 Flats to Rent HP3 Hemel Hempstead estate agents HP3 estate agents



.png)







