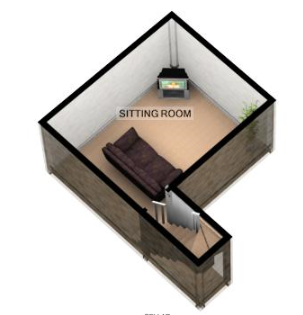2 Bedrooms Cottage for sale in Edenfield Road, Norden, Rochdale OL11 | £ 250,000
Overview
| Price: | £ 250,000 |
|---|---|
| Contract type: | For Sale |
| Type: | Cottage |
| County: | Greater Manchester |
| Town: | Rochdale |
| Postcode: | OL11 |
| Address: | Edenfield Road, Norden, Rochdale OL11 |
| Bathrooms: | 2 |
| Bedrooms: | 2 |
Property Description
*** stunning stone character cottage situated on A select hamlet / two double bedrooms with the potential to create third bedroom if needed / en-suite shower room / basement snug or sitting room / aga / viewings essential ***
Full description We are pleased to offer for sale this stunning two double bedroom stone character cottage situated on a select hamlet in a popular residential location offering good access to local amenities including shops, schools and public transport links.
The property benefits from double glazing, gas central heating, security alarm and is packed with original features. The accommodation comprises briefly of entrance hall with storage and staircase leading to the first floor, lounge with exposed beams and multi fuel burner, dining kitchen with aga, stairs down to the lower level sitting room or snug, first floor landing, two double bedrooms with vaulted ceilings and exposed beams (the current Vendor has had quotes to split bedroom one and create a third bedroom, please contact Revilo for further information) en-suite shower room and family wet room.
Externally to the front there is an allocated parking space, well planted and mature communal gardens with gated access from Edenfield Road, lawns, planting beds and walled boundaries. Private rear garden with paved patio seating area, planting beds, external water supply, gated access and fenced boundaries.
The property is ideally suited as a forever family home and offers fantastic development potential to create a third bedroom, well presented throughout to a high standard and packed with original features, we suggest early viewings to fully appreciate the size, finish and position.
Entrance hall 18' 4" x 6' 0" (5.59m x 1.85m) Front facing entrance door, radiator, neutral décor with feature decorated wall, storage cupboard, staircase leading to the first floor.
Lounge 18' 3" x 14' 10" (5.57m x 4.54m) Front facing double glazed window, radiator, feature fireplace with sandstone surround and inset, multi-fuel burner, ceiling spotlights, exposed beams, TV point.
Diner kitchen 16' 11" x 14' 8" (5.17m x 4.48m) Rear facing double glazed window and door giving access into the private rear garden, radiator, fitted kitchen with a selection of base units, solid wood work surfaces, splash-back tiling, wall mounted boiler (installed in 2013), Aga, dining area, integrated dish washer and washing machine, Belfast sink, staircase leading down to the lower-level sitting room, wood effect laminate flooring.
Sitting room 10' 9" x 13' 4" (3.28m x 4.08m) Neutral décor with feature decorated wall, TV point, wall lights, ideal sitting room, snug or play room.
First floor landing 8' 10" x 6' 2" (2.70m x 1.90m) Neutral décor with feature decorated wall, radiator, loft hatch with drop down ladders.
Bedroom one 18' 4" x 14' 10" (5.60m x 4.53m) Front facing double glazed window, radiator, wall lights, feature fireplace, exposed beams, vaulted ceiling, double room.
Potential to split and create a third bedroom, the current Vendor has had recent quotes to do the work, please contact Revilo for more information.
Bedroom two 14' 9" (4.50m Rear facing double glazed window, radiator, neutral décor with feature decorated wall, wall lights, exposed beams, vaulted ceiling, double room.
En-suite shower room 6' 9" x 4' 8" (2.07m x 1.44m) Rear facing double glazed window, heated towel rail, three-piece suite in white comprising of WC, pedestal sink and walk-in shower, part-tiled walls, splashbacks, tiled flooring, ceiling spotlights and shaving point.
Wet room 8' 11" x 6' 1" (2.72m x 1.86m) Front facing double glazed window, heated towel rail, three-piece suite comprising of WC, pedestal sink and walk-in shower, Xpel air, tiled floor with wet room floor drainage, splash-back tiling and tiled walls, panel bath and ceiling spotlights.
Revilo insight Tenure: Freehold
Title No: MAN104693
Class Of Title: Absolute
Mains Service Connected: Water, Gas, Electric, Sewerage
Tax Band: C
Parking: Private Parking Space
Property Location
Similar Properties
Cottage For Sale Rochdale Cottage For Sale OL11 Rochdale new homes for sale OL11 new homes for sale Flats for sale Rochdale Flats To Rent Rochdale Flats for sale OL11 Flats to Rent OL11 Rochdale estate agents OL11 estate agents



.png)



