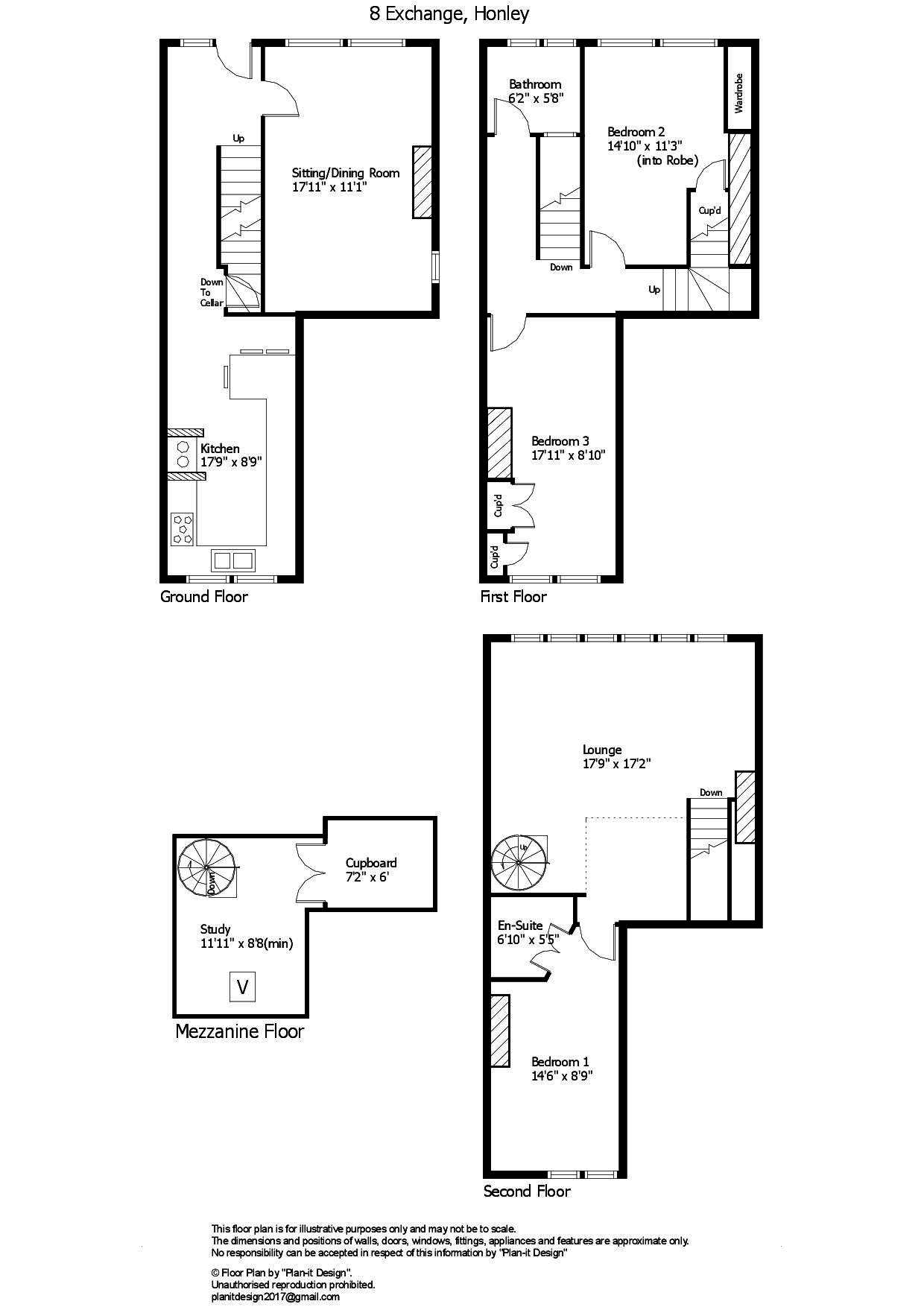3 Bedrooms Cottage for sale in Exchange, Honley, Holmfirth HD9 | £ 285,000
Overview
| Price: | £ 285,000 |
|---|---|
| Contract type: | For Sale |
| Type: | Cottage |
| County: | West Yorkshire |
| Town: | Holmfirth |
| Postcode: | HD9 |
| Address: | Exchange, Honley, Holmfirth HD9 |
| Bathrooms: | 2 |
| Bedrooms: | 3 |
Property Description
Accommodation Enjoying a tucked away position at the head of a cobbled courtyard of historic cottages, this outstanding former weaver's cottage is perfectly placed for Honley's village amenities. It provides spacious and flexible accommodation over 3 floors and comprises: Entrance hall, dining / sitting room, breakfast kitchen, 3 double bedrooms, bathroom, en-suite and a large first floor living room with mezzanine study. The property is presented to a high standard throughout and combines traditional features with quality modern fittings. Externally it has the use of the courtyard to the front and a small outbuilding. There is also a double width parking area to the side.
Ground floor The property is entered through a wooden door with circular glazed panel into the hall. This features a window to the side staircase to the first floor, slate tiled floor and central heating radiator. A door leads down to the cellar.
Dining / sitting 17' 11" x 11' 1" (5.46m x 3.38m) This ground floor reception could be utilised in many different ways depending upon the needs of the purchaser. It features windows to the front, chimney breast with log burning stove and slate tiled hearth, recessed cupboard and central heating radiator.
Breakfast kitchen 17' 9" x 8' 9" (5.41m x 2.67m) Refitted recently by our clients, featuring a good range of high quality base units and wall cupboards with solid wooden doors, granite worksurfaces and breakfast bar, large ceramic sink with mixer tap, integrated double oven, 4 ring gas hob with extractor over, plumbing for automatic washing machine, Aga range cooker set within the fireplace, slate tiled floor, inset spotlights to the ceiling, tiled splashbacks and windows to the rear.
Cellar 17' 3" x 6' 6 overall" (5.26m x 1.98m) A useful keeping cellar with stone shelving, electric light and power.
First floor
landing With oak topped solid balustrade around the stairs. A further staircase leads to the first floor.
Bedroom 2 14' 10" x 11' 3 (6'8"min)" (4.52m x 3.43m) A double bedroom with windows to the front, built in sliding door wardrobe, built in storage cupboard under the stairs and central heating radiator.
Bedroom 3 17' 11" x 8' 10" (5.46m x 2.69m) Another double bedroom with windows to the rear, fitted double wardrobe to one side of the chimney breast and a further built in cupboard housing the central heating boiler, central heating radiator.
Bathroom 5' 8" x 6' 2" (1.73m x 1.88m) With three piece suite in white comprising low flush wc, vanity washbasin and roll top bath with shower over, slate tiled floor, obscure glazed windows to the front, inset spotlights to the ceiling and heated towel rail.
Second floor
lounge 17' 9" x 19' 1 overall" (5.41m x 5.82m) This amazing upstairs living room will be sure to impress all viewers with its bank of 7 mullioned windows spreading right across the frontage of the building, enjoying rooftop views over Honley and far beyond. It also features an exposed roof truss and beams to the high angled ceiling, 2 central heating radiators and a spiral staircase leading to the mezzanine study area.
Bedroom 1 14' 6" x 8' 9" (4.42m x 2.67m) The master bedroom features windows to the rear, exposed beams to the partly angled ceiling, built in wardrobe and central heating radiator.
En-suite 5' 5" x 6' 10overall" (1.65m x 2.08m) Double doors open into the wetroom style en-suite which features a shower enclosure with glazed door and screen, low flush wc, vanity unit with granite top and ceramic washbasin, fully tiled walls and extractor fan.
Mezzanine study 11' 11" x 8' 8" (3.63m x 2.64m) Accessed via a spiral staircase from the living room, this useful study area features a velux roof light and exposed beams to the angled ceiling and central heating radiator. There is also a recessed storage cupboard into the eaves.
Outside The property is situated in a cobbled courtyard and has use of the sitting area in front of the cottage, there is also a small stone outbuilding. To the side of the house there is a further double width brick paved parking area which we understand accommodates 1 smaller and 1 larger type car. Alongside this is a planted border / garden area.
Additional information The property is Freehold. Energy rating tbc
viewing By appointment with Wm Sykes & Son.
Location Travel into the centre of Honley on Easstgate, then turn right onto the cobbled Church Street. Exchange is a small courtyard of properties on the left hand side, just before reaching the Church.
Property Location
Similar Properties
Cottage For Sale Holmfirth Cottage For Sale HD9 Holmfirth new homes for sale HD9 new homes for sale Flats for sale Holmfirth Flats To Rent Holmfirth Flats for sale HD9 Flats to Rent HD9 Holmfirth estate agents HD9 estate agents



.png)











