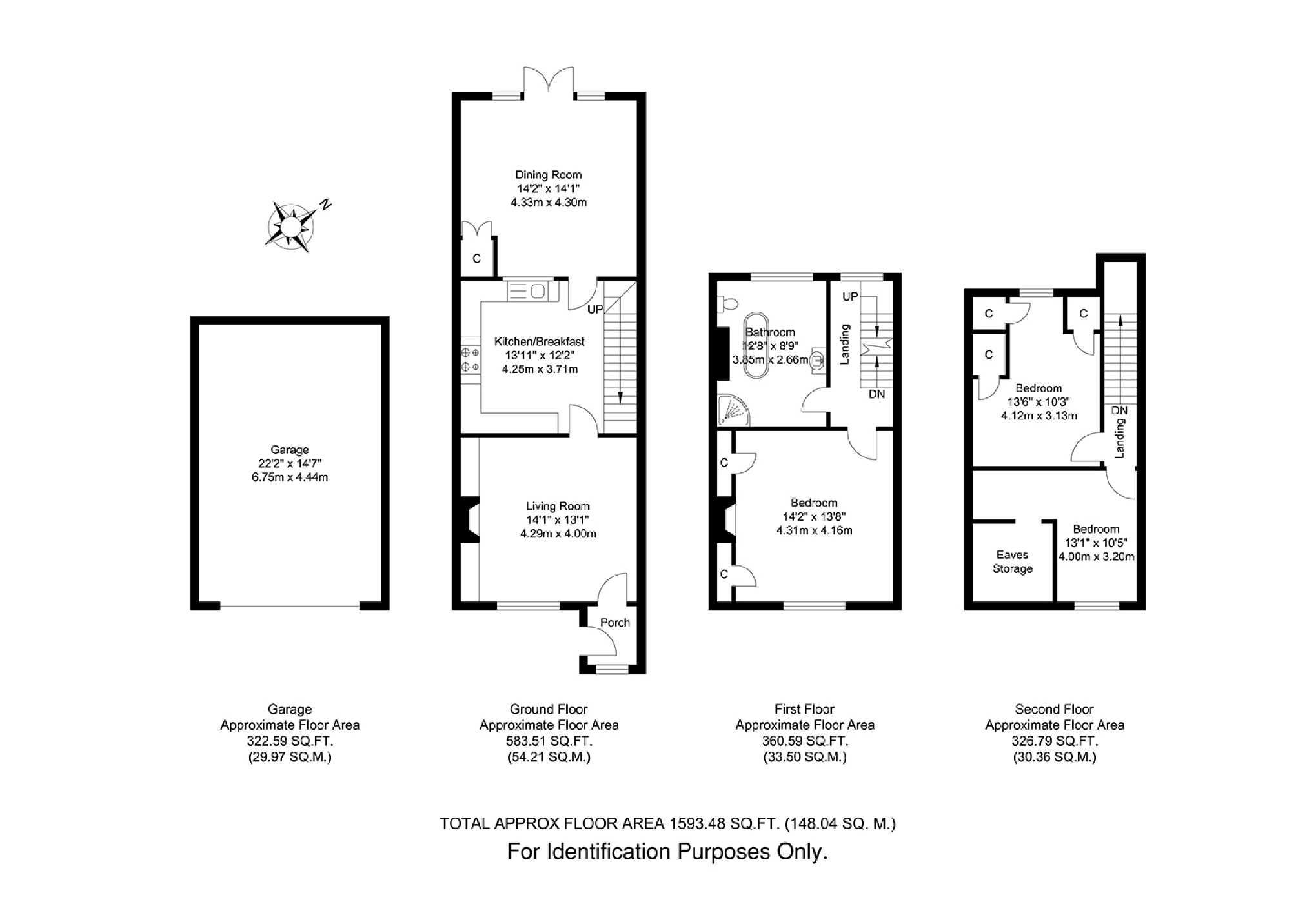3 Bedrooms Cottage for sale in Fawkham Road, West Kingsdown, Sevenoaks TN15 | £ 425,000
Overview
| Price: | £ 425,000 |
|---|---|
| Contract type: | For Sale |
| Type: | Cottage |
| County: | Kent |
| Town: | Sevenoaks |
| Postcode: | TN15 |
| Address: | Fawkham Road, West Kingsdown, Sevenoaks TN15 |
| Bathrooms: | 1 |
| Bedrooms: | 3 |
Property Description
This three bedroom character cottage, accessed via a private driveway. Thoughtfully extended to the rear, generously proportioned throughout and set over three floors the property comprises of sitting room, kitchen/breakfast room, family/dining room. To the first floor is the master bedroom and spacious family bathroom whilst to the second floor are two further bedrooms. Further benefits include open views to the front and rear, delightful, 80' approximately garden to the rear with garage to the rear for two cars. To the front there is off street parking. The property is situated close to a range of local amenities including shops and restaurants.
West Kingsdown is a village and civil parish in the Sevenoaks district of Kent, England, off the A20,5 miles southeast of Swanley, 5.5 miles northeast of Sevenoaks and 22.5 miles from London.
West Kingsdown has a primary school, library, doctors, public houses, restaurants, churches and woods. The property is situated within walking distance of a bus service, Post Office and friendly parade of local shops catering for the everyday needs.
The Village is about a 5-10 minute drive away from the M25 (junction 3), M20 and M26 which provide links to the M2/A2, central London, London airports, Channel Tunnel, ports and the South Coast.
The nearest mainline train station (with services to London Victoria, Blackfriars, Charing Cross, Maidstone and Ashford International) is approximately 6 miles away in Swanley. Swanley offers a variety of shops, restaurants, public houses, churches, dentists, doctors, seven primary schools (in and around the area), secondary schools and leisure facilities. Finally, there is also convenient access to Bluewater shopping centre which is approximately 10 miles away.
Entrance Porch:
Double glazed entrance door to side, double glazed window to front, tiled floor, multi pane glazed door to sitting room.
Sitting Room:
Double glazed window to front, coved ceiling, double radiator, wood flooring, fully working log burner inset to exposed brick chimney breast acting as a focal point to the room, television point, telephone point, door to kitchen.
Kitchen/Breakfast Room:
Multi pane window to dining room, coved ceiling, tiled flooring, range of base and eye level fitted units with block edge wooden work surfaces over and inset Belfast sink with mixer tap, space for electric range with extractor fan over and decorative tiled splashbacks, under stairs storage cupboards, space for American style fridge / freezer, space and plumbing for washing machine and dish washer, localised tiling, under floor heating, stairs to 1st floor landing, wooden door to family/dining room.
Family/Dining Room:
Double glazed multi paned French doors to rear and garden with matching full height multi paned windows to rear, coved ceiling, wall lights, two double glazed skylight windows, under floor heating, laminate flooring, television point, telephone point, built in storage cupboards.
Landing:
Double glazed window to rear with delightful garden aspect, double radiator, carpet as laid, return staircase to second floor landing, wood panelled walls to dado height, doors off to master bedroom and family bathroom.
Bedroom One:
Double bedroom with double glazed window to front, double radiator, carpet as laid, ornate feature fireplace with built in wardrobes to either side.
Bathroom:
Opaque window to rear, coved ceiling, classic radiator, ceramic tiled flooring with under floor heating. Contemporary white suite comprising freestanding roll top bath with telephone style mixer tap and shower attachment, separate wet style walk in shower cubicle with mosaic tiled walls and overhead rain shower, low level WC and round bowl wash basin set on antique effect table, ornate wall lights, wood panel walls to dado height
Landing:
Carpet as laid, wood panel walls to dado height, doors to bedrooms 2 and 3.
Bedroom Two:
Double bedroom with double glazed window to rear with delightful garden aspect and window seat, access hatch to loft space, single radiator, fitted carpet, airing cupboard housing hot water cylinder, eaves storage cupboards.
Bedroom Three:
Double glazed window to front, textured ceiling, single radiator, carpet as laid, large eaves storage/play den, carpet as laid.
Garage And Parking:
There is off street parking to the front of the property and a double garage to the rear providing off road parking for two cars accessed via rear service road.
Rear Garden:
The delightful gardens are a true feature of the property. Set within a neatly fenced perimeter the garden is level and mainly laid to lawn with a wealth of mature trees, shrubs and flower borders. An attractive paved patio area with pergola over provides an ideal area for seating and entertaining, stretches across the rear of the property and can be accessed via the family/dining room. Other benefits include outside lights, outside tap, brick built shed with power and lighting and gate to rear providing pedestrian access to garage.
You may download, store and use the material for your own personal use and research. You may not republish, retransmit, redistribute or otherwise make the material available to any party or make the same available on any website, online service or bulletin board of your own or of any other party or make the same available in hard copy or in any other media without the website owner's express prior written consent. The website owner's copyright must remain on all reproductions of material taken from this website.
Property Location
Similar Properties
Cottage For Sale Sevenoaks Cottage For Sale TN15 Sevenoaks new homes for sale TN15 new homes for sale Flats for sale Sevenoaks Flats To Rent Sevenoaks Flats for sale TN15 Flats to Rent TN15 Sevenoaks estate agents TN15 estate agents



.bmp)

