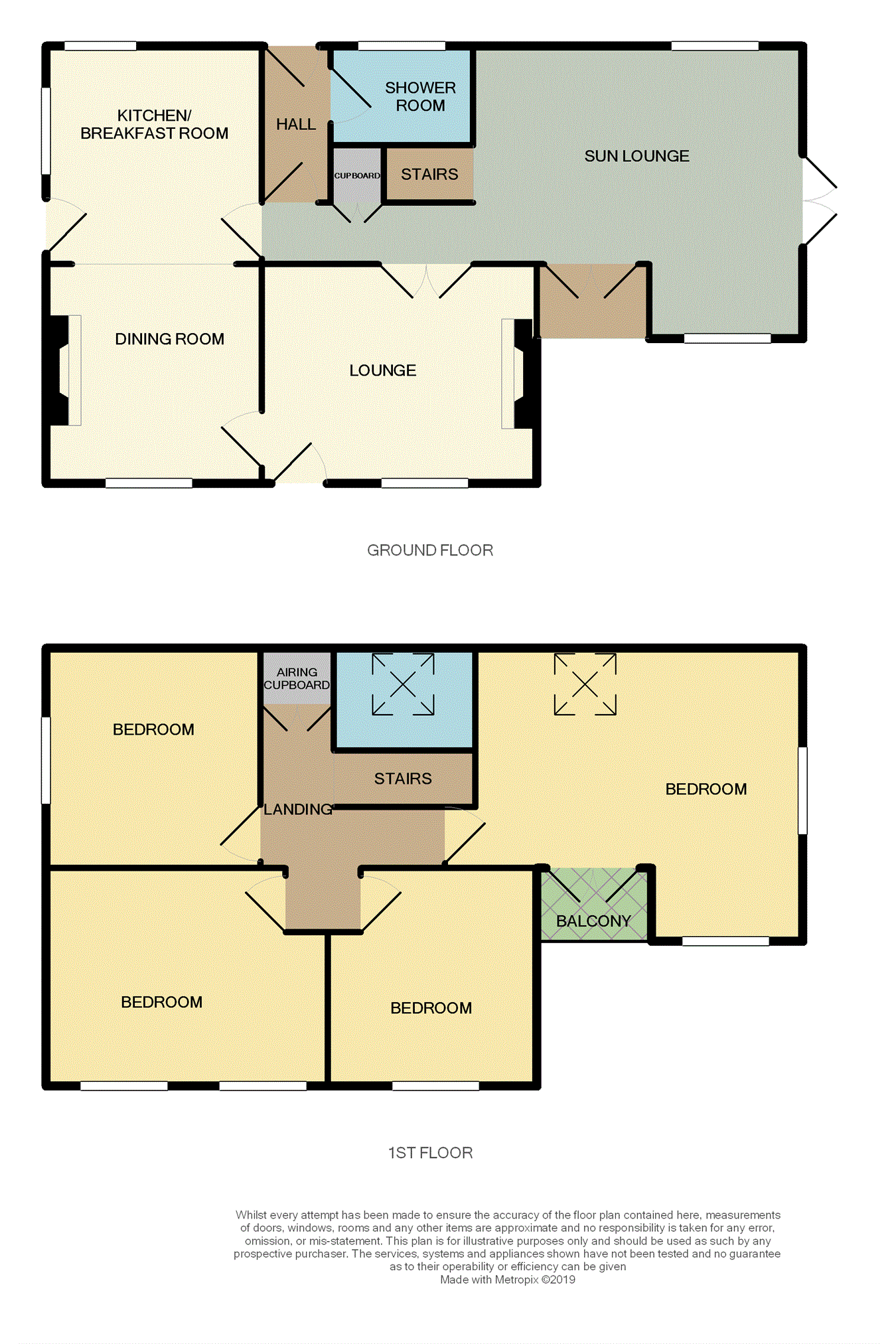4 Bedrooms Cottage for sale in Forge Hill, Lydbrook GL17 | £ 475,000
Overview
| Price: | £ 475,000 |
|---|---|
| Contract type: | For Sale |
| Type: | Cottage |
| County: | Gloucestershire |
| Town: | Lydbrook |
| Postcode: | GL17 |
| Address: | Forge Hill, Lydbrook GL17 |
| Bathrooms: | 1 |
| Bedrooms: | 4 |
Property Description
Four bedroom detached property in rural location with extensive gardens and superb elevated views.
A four bedroom detached property in a rural location with extensive gardens and superb elevated views across the Lydbrook Valley to the River Wye. The property, which was built in 1902, has been extended in recent years to provide accommodation comprising living room, dining room opening to the kitchen/breakfast room, sun lounge and shower room/utility. To the first floor is a master bedroom with balcony, three further bedrooms and a bathroom. Further benefits include an oil heating system, off road parking, garage and outbuildings.
Entrance via
Double glazed French doors into:
Sun lounge
17'6" x 15'4" reducing to 11'6" (5.33m x 4.67m reducing to 3.51m)
Further double glazed French doors to side, double glazed windows to front and rear. Marble tile flooring, radiator, staircase leading to the first floor. Corridor leading to lounge, kitchen/breakfast room and:
Hall
Understairs storage cupboard, radiator.
Lounge
16'1" x 12'0" (4.9m x 3.66m)
Double glazed window to front, double glazed door to garden. Radiator, feature stone fireplace with shelving to side and inset multi-fuel burning stove. Glazed door to:
Dining room
12'0" x 9'8" (3.66m x 2.95m)
Tiled floor, feature open fireplace, radiator, double glazed window to front. Opening to:
Kitchen/breakfast room
11'11" x 10'11" (3.63m x 3.33m)
Range of farmhouse style cream fronted base, drawer and wall cabinets. Beech coloured rolled edge worksurfaces, one and a half bowl ceramic sink unit with mixer tap, integrated dishwasher and fridge. Space for gas oven. Tiled floor, part-tiled walls, two double glazed windows to side and rear, double glazed door to garden. Glazed door to corridor leading to:
Rear hall
Tiled floor. Double glazed door to rear garden, radiator. Door to:
Shower room/utility
White suite comprising tiled shower cubicle, W.C. And wash hand basin. Part-tiled walls, tiled floor, radiator, space and plumbing for automatic washing machine, obscure double glazed window to rear.
From the Sun Lounge, staircase leading to:
First floor landing
Airing cupboard housing the hot water tank. Doors to bedrooms and bathroom.
Master bedroom
20'2" reducing to 17'5" x 15'4" reducing to 11'6" (6.15m reducing to 5.31m x 4.67m reducing to 3.51m) some restricted head height.
Double glazed window to side and front with far reaching views over the Lydbrook Valley and towards the River Wye, double glazed roof windows. French doors to the balcony. Radiator.
Bedroom two
12'0" x 11'6" (3.66m x 3.51m)
Double glazed window to front with far reaching views over the Lydbrook Valley and towards the River Wye. Radiator, exposed wooden floorboards.
Bedroom three
15'6" x 11'11" (4.72m x 3.63m)
Two double glazed windows to front with far reaching views over the Lydbrook Valley and towards the River Wye. Radiator.
Bedroom four
12'1" x 11'0" (3.68m x 3.35m)
Double glazed window to side, radiator.
Bathroom
White suite incorporating panelled bath, W.C. And wash hand basin. Part-tiled walls, radiator, double glazed roof window, shaver point.
Outside
The approach to the property is via five-bar wooden gated access into the extensive driveway providing off road parking for several vehicles, leading to the detached garage. The extensive gardens lie mainly to the side of the driveway and include an orchard and sloping lawned gardens with mature planting, trees and shrubbery. There is also a greenhouse and outbuilding. The front gardens are laid to lawn and include raised flower beds, hedged and fenced boundaries, gravelled seating area to the side and steps leading up to a further lawned seating area with mature trees and shrubs. Pathway leads to the rear of the property with further garden shed 9'6" x 5'0" (2.9m x 1.52m).
Detached garage
18'" x 10'6" (5.49m x 3.2m)
outbuilding
18'6" x 9'5" (5.64m x 2.87m)
tenure
We are advised freehold to be verified through your solicitor.
Directions
From our Cinderford office proceed down the High Street towards Steam Mills, at the junction for the A4136 bear left and proceed along this road through the village of Brierley. At the crossroads turn right into Lydbrook, continue into the village and take the first right hand turn into Church Hill. Proceed up the hill pass the church on the left hand side and around the sharp left hand bend. On reaching the turning for Joys Green on the left, take the first turning to Forge Hill, proceed along this road for approximately a third of a mile, to find the entrance to the driveway on the right hand side.
Consumer Protection from Unfair Trading Regulations 2008.
The Agent has not tested any apparatus, equipment, fixtures and fittings or services and so cannot verify that they are in working order or fit for the purpose. A Buyer is advised to obtain verification from their Solicitor or Surveyor. References to the Tenure of a Property are based on information supplied by the Seller. The Agent has not had sight of the title documents. A Buyer is advised to obtain verification from their Solicitor. Items shown in photographs are not included unless specifically mentioned within the sales particulars. They may however be available by separate negotiation. Buyers must check the availability of any property and make an appointment to view before embarking on any journey to see a property.
Property Location
Similar Properties
Cottage For Sale Lydbrook Cottage For Sale GL17 Lydbrook new homes for sale GL17 new homes for sale Flats for sale Lydbrook Flats To Rent Lydbrook Flats for sale GL17 Flats to Rent GL17 Lydbrook estate agents GL17 estate agents



.png)

