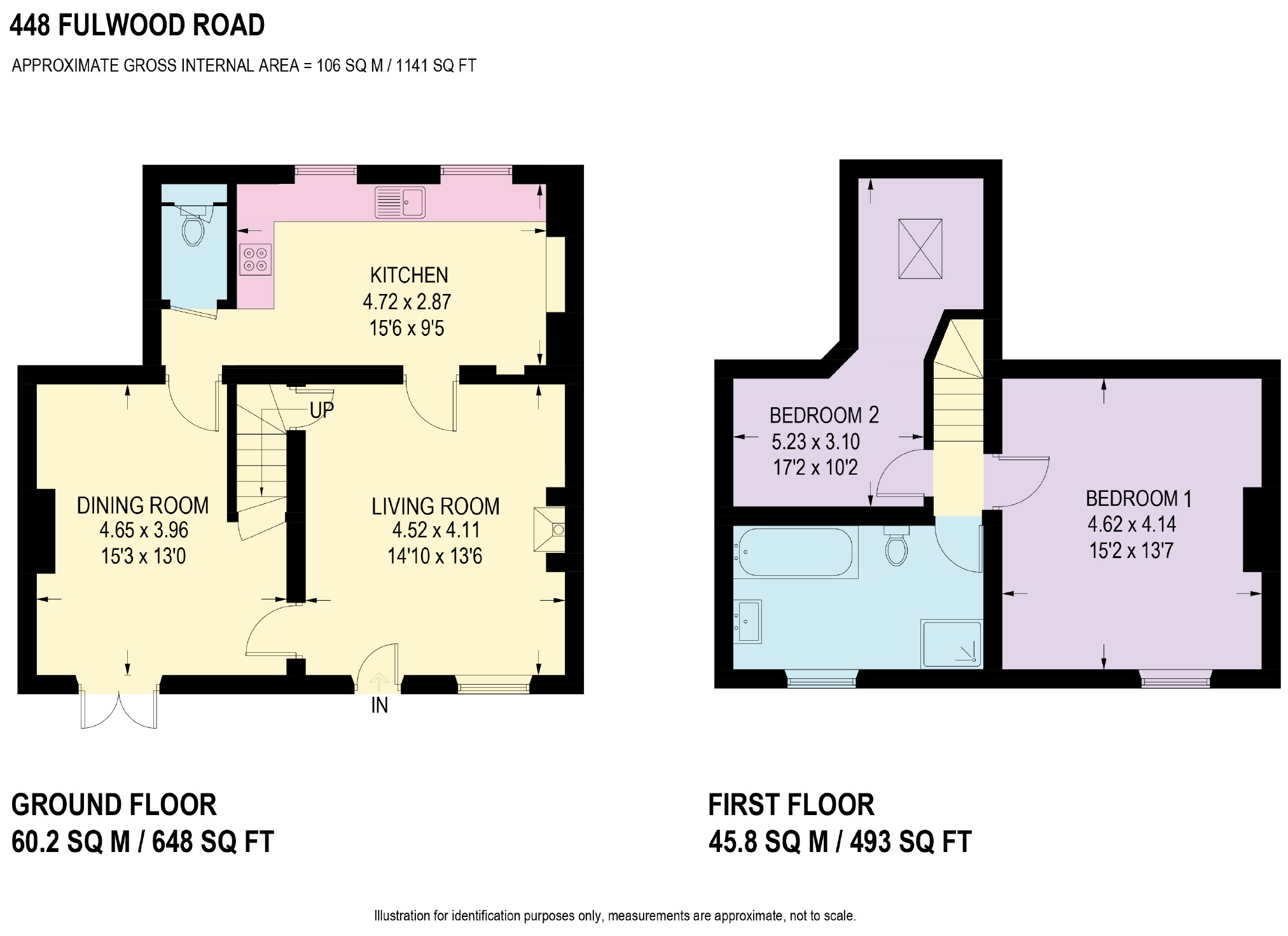2 Bedrooms Cottage for sale in Fulwood Road, Sheffield, Yorkshire S10 | £ 274,950
Overview
| Price: | £ 274,950 |
|---|---|
| Contract type: | For Sale |
| Type: | Cottage |
| County: | South Yorkshire |
| Town: | Sheffield |
| Postcode: | S10 |
| Address: | Fulwood Road, Sheffield, Yorkshire S10 |
| Bathrooms: | 1 |
| Bedrooms: | 2 |
Property Description
Standing in this elevated position is this strikingly attractive stone built double fronted Grade 2 listed cottage. No 448 is offered for sale with no chain and early vacant possession and retains great character and charm which is sure to be of great interest to the discerning buyer. Sitting under a stone roof the accommodation comprises; lovely sitting room with gas fire in a cast iron stove, dining room with feature deep set window and store cupboard, fitted kitchen with integrated appliances and cloakroom. To the first floor, double bedroom one, double bedroom two and bathroom with separate shower cubicle. Excellent nearby amenities, transport links, gas fired combination central heating and superb southerly facing walled garden with Magnolia Tree.
The Accommodation Comprises
Panelled front entrance door with obscured glazed top section opens through in to the
Lovely Sitting Room
Well proportioned and presented having a front facing Georgian style sash window, exposed beams to the ceiling and two central heating radiators. A focal feature to the room is the cast iron living flame gas coal effect fire stove set in to a raised recess in the chimney breast. Door to staircase rising to the first floor, glazed door to the kitchen and panelled door to the
Dining Room
Having a floor to ceiling window with deep display sill, two central heating radiators, exposed beams, recess lighting, useful recess storage cupboard and glazed door to the
Fitted Kitchen
Well fitted with a modern range of wall and base units, work surfaces, tiled splash backs and a 1 ½ stainless steel sink and drainer. Two rear facing double glazed windows, wood effect flooring, space for fridge freezer, plumbing for washing machine, exposed beams and a double panelled central heating radiator. Integrated stainless steel electric fan assisted oven, four ring gas hob and extractor canopy. Door to the
Cloakroom
With suite of low flush WC. Double panelled central heating radiator, extractor fan and wood effect flooring. Cupboard housing the Sime friendly gas fired combination central heating boiler.
From the sitting room door to staircase that rises to the
First Floor Landing
With doors to all first floor rooms.
Double Bedroom One
A good sized double bedroom having a front facing secondary double glazed sash window, coving to the ceiling and a double panelled central heating radiator.
Double Bedroom Two
A second double bedroom which has a rear facing double glazed Velux window, exposed beams and a central heating radiator.
Bathroom
With suite comprising of pedestal wash hand basin, bath and low flush WC. Shower cubicle with chrome Grohe shower. Wood effect flooring, radiator, part tiled walls and a front facing sash window.
Outside
To the front of No 448 there is a good sized southerly facing walled garden with level lawn and flowering Magnolia Tree.
Fixtures & Fittings
Certain items may be available by separate negotiation with the Vendor.
Viewing
Contact Evans Lee on or
Property Misdescriptions Act
This brochure has been prepared under the guidelines of The Consumer Protection from Unfair Trading Regulations 2008 and subsequently approved by the vendor. However, we would strongly recommend that any potential purchaser carries out their own investigations as to the accuracy of the information provided, prior to purchase.
Property Location
Similar Properties
Cottage For Sale Sheffield Cottage For Sale S10 Sheffield new homes for sale S10 new homes for sale Flats for sale Sheffield Flats To Rent Sheffield Flats for sale S10 Flats to Rent S10 Sheffield estate agents S10 estate agents



.png)




