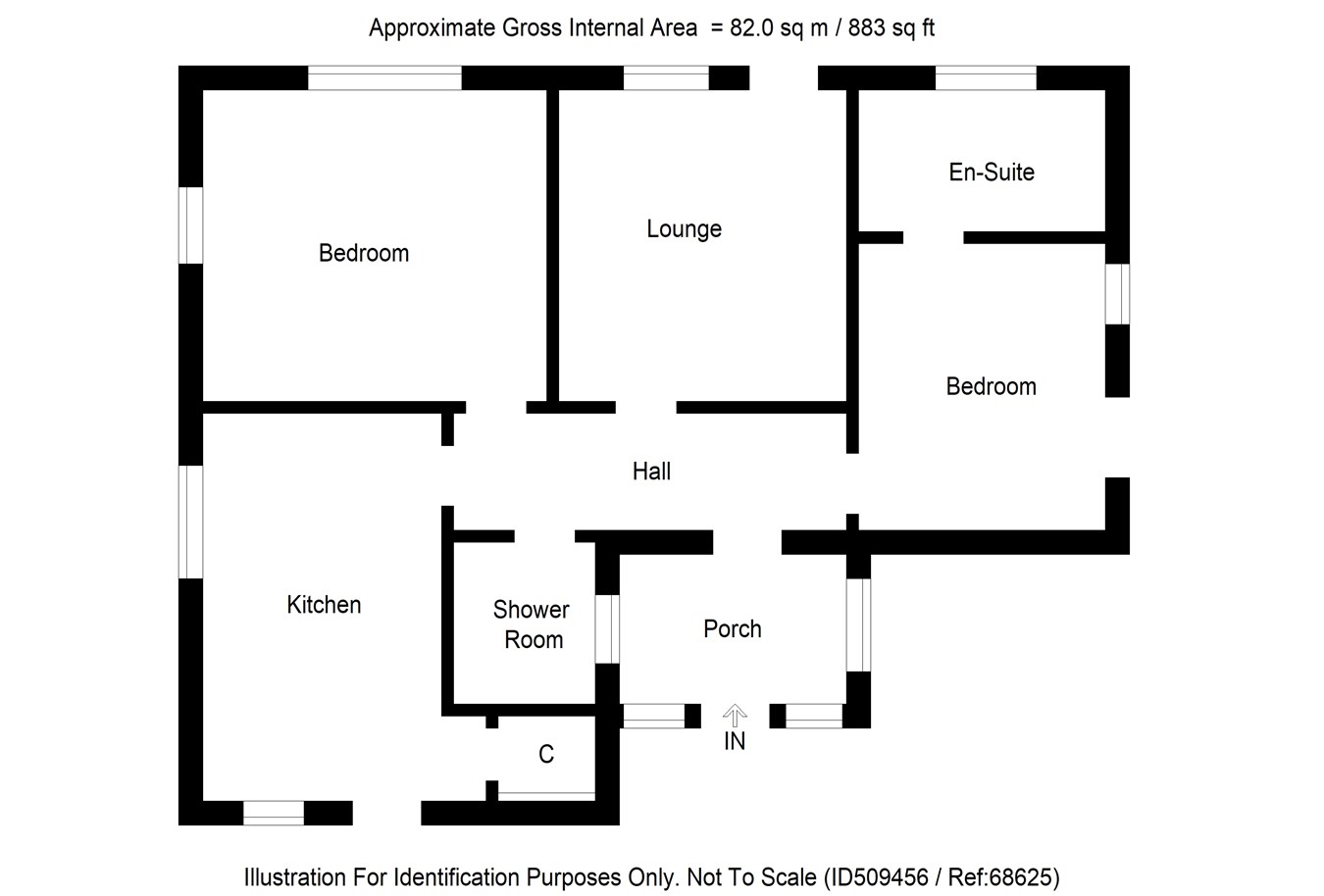2 Bedrooms Cottage for sale in Glen Road, Dunblane FK15 | £ 245,000
Overview
| Price: | £ 245,000 |
|---|---|
| Contract type: | For Sale |
| Type: | Cottage |
| County: | Stirling |
| Town: | Dunblane |
| Postcode: | FK15 |
| Address: | Glen Road, Dunblane FK15 |
| Bathrooms: | 0 |
| Bedrooms: | 2 |
Property Description
Secluded but by no means remote, Yarra Cottage has an enviable position at the top of the beautiful Kippenrait Glen. Built in the 1930’s and recently refurbished to a very high standard, it has accommodation on one level extending to 82sqm and comprising two double bedrooms, a sitting room, an eat-in kitchen, two bathrooms, and a spacious balcony to take in the beautiful woodland surroundings. With mature gardens surrounding the house and opening onto an area of woodland known as the Primrose Walk that belongs to the property, this cottage is a true rural idyll.
The property is approached from the Glen Road via a wooden bridge that straddles the Wharrie Burn which runs alongside the property. A paved path leads up to the cottage, which is entered via a storm porch which doubles as a utility area, with space for a washing machine and tumble dryer (available by separate negotiation), and a boot room with an upholstered bench with alcoves for shoes.
This then opens into the hallway, revealing an extremely stylish yet cosy interior which is decorated throughout in fresh white with quality dark bamboo wooden flooring.
Leading from the hall and to the front of the property is a shower room, which is very tastefully appointed, with a white WC and wash-hand basin, and a large walk-in Triton shower. The room is fully tiled with pale tumbled marble and is finished by an Edwardian-style radiator with a heated chrome towel rail.
The eat-in kitchen at the far end of the hall is beautiful and bright, facing southeast to get the best of the morning sun through a big picture window which is topped by a custom-made brown-and purple checked blind. With off-white base units and dark pine butcher’s block worktop, it is well equipped with Siemens appliances. Namely, a four-burner convection hob, extractor hood, electric oven/grill and dishwasher, a free-standing Smeg fridge freezer is available separately by negotiation. The kitchen also benefits from a deep pantry which accommodates the oil-fired boiler and provides excellent storage or even a drying room. A lovely pine stable door opens from here to the garden and completes the room.
The second bedroom is beside the kitchen and has windows overlooking the side and back gardens and wildwood beyond. It is a lovely peaceful double room with ample space to relax and sleep. It comes complete with a free-standing wardrobe.
Adjacent, the sitting room is a stylish yet cosy room, benefitting from a woodburning stove set in a pale Travertine hearth, with an oak surround, creating a lovely focus to the room. A French door opens from here out onto a south-facing balcony which provides a lovely place to enjoy a glass of wine while drinking in the beautiful surroundings to the sound of birdsong and the babbling burn.
The master suite is on the west side of the property and also enjoys a French door to the garden. A lovely serene room with plenty of space to unwind and sleep, it includes a free-standing wardrobe. This bedroom opens onto a large ensuite bathroom, complete with a stylish stone egg-shaped free-standing bath, with complementary white WC and basin, and a separate double-size shower with a rainstorm head and hand shower. Pale tumbled marble tiling and an Edwardian column radiator with a heated chrome towel rail finish the room.
The house is double glazed throughout, with heating and hot water provided by a modern oil-fired central-heating system. The oil tank is discreetly positioned behind one of the two outbuildings in the low maintenance garden which completely surrounds the house. It is mainly laid to lawn and bordered by mature shrubs and trees, with several beds for planting flowers or vegetables. The property is surrounded by the wildwood of the Kippenrait Glen
A single garage straddles the burn and opens onto the Glen Road, where there is parking for up to three cars.
All local services and amenities are readily accessible, while the city of Stirling is only a ten-minute drive to the south. The beautiful and historic City of Dunblane gains its city status from the magnificent 13th-century cathedral that dominates the local landscape. It boasts primary and secondary schools with first-class reputations, provides good leisure facilities with a challenging 18-hole golf course, and numerous sports and social clubs, including the local tennis club and excellent Dunblane Youth and Sports Centre. Recent additions such as The Riverside Restaurant, Old Churches House Hotel and Brasserie and the acclaimed Tilly Tearoom, as well as the well-known DoubleTree by Hilton Dunblane Hydro Hotel and the award-winning Cromlix House ten minutes to the north, have made Dunblane an ever more popular location. With its easy access to the road and rail network covering central Scotland and beyond, Dunblane remains a much sought-after area among house hunters.
The date of entry is flexible and by mutual agreement. Viewing is by appointment through Cathedral City Estates.
Council tax: Band E
EER: E
Superfast broadband: Y
Sky TV: Y
Newton Primary: Y
Dunblane High School: Y
Approximate room sizes:
Lounge: 4.2m x 4.0m
Kitchen: 4.3m x 2.4m
Master Bedroom: 3.5m x 3.2m
En-suite: 3.2m x 1.8m
Bedroom: 4.1m x 3.5m
Bathroom: 2.2m x 1.7m
Porch/utility: 2.5m x 1.5m
Property Location
Similar Properties
Cottage For Sale Dunblane Cottage For Sale FK15 Dunblane new homes for sale FK15 new homes for sale Flats for sale Dunblane Flats To Rent Dunblane Flats for sale FK15 Flats to Rent FK15 Dunblane estate agents FK15 estate agents



.png)