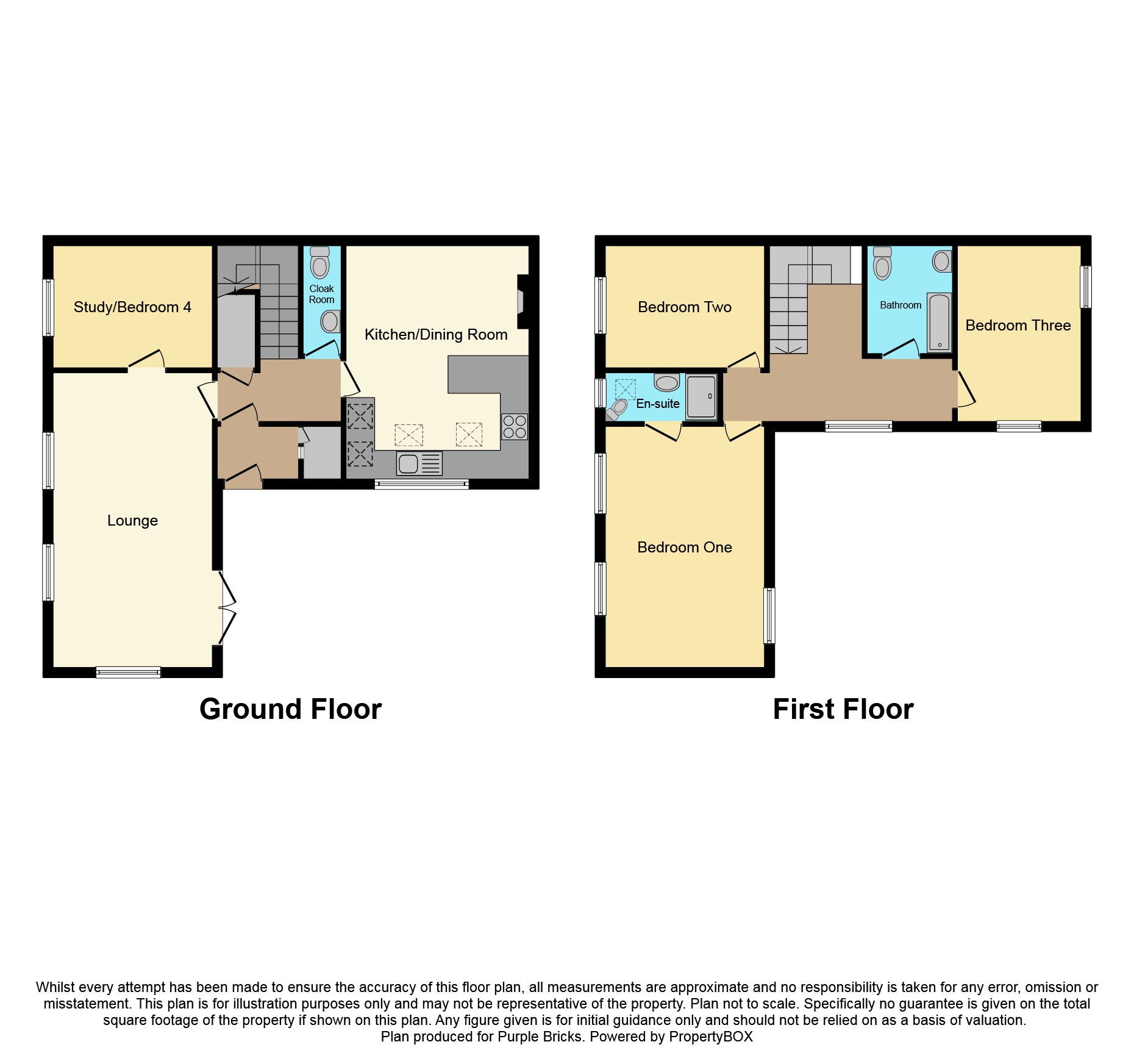3 Bedrooms Cottage for sale in Greenhill, Alveston BS35 | £ 475,000
Overview
| Price: | £ 475,000 |
|---|---|
| Contract type: | For Sale |
| Type: | Cottage |
| County: | Bristol |
| Town: | Bristol |
| Postcode: | BS35 |
| Address: | Greenhill, Alveston BS35 |
| Bathrooms: | 1 |
| Bedrooms: | 3 |
Property Description
A Beautiful Cottage that was re-furbished in 2008 and has since been extended by the current owners to create a fantastic space that combines the character of the original building which dates back to the 1800's with modern style living. There is a light and airy spacious lounge with dual aspect window and French doors leading out the garden. There is a modern high gloss kitchen with integrated appliances with roof windows which flood the area with light and a good size dining area with the added feature of a log burner. Also on the ground floor you can find a study/bedroom four, downstairs cloakroom and entrance hall with half turn staircase to the first floor. There is a galleried landing with deep sill window overlooking the garden, a very good sized master bedroom with dual aspect windows and en-suite shower room, There two more good size bedrooms and modern family bathroom. The property benefits from a double garage, log store and well maintained wrap around garden. The property is situated in the picturesque village of Alveston and is next to the bridleway giving access to lovely walks into the countryside, St Helens Junior School and Marlwood School are nearby. Also close by are a variety of shops on Greenhill Parade and there is excellent access to the motorway network. Viewing is recommended and this property is offered chain free.
Entrance Porch
Double glazed door to the rear garden, tiled flooring, built in storage cupboard which also houses the gas boiler and internal door to entrance hall.
Entrance Hall
Half turn staircase to the first floor with storage cupboard under, radiator.
Downstairs Cloakroom
Low level WC, wash hand basin, tiled splashbacks, radiator, extractor fan, down lighters.
Lounge
22'1'' x 12'4'' Double glazed French doors leading to the garden, dual aspect windows to the front and side, wooden flooring, radiator, door to the bedroom four/study.
Bedroom Four / Study
12'3'' x 7'9'' Double glazed window to the front, radiator.
Kitchen/Dining Room
17'10'' x 11'4'' Double glazed window to the rear, two roof lights, a range of modern style wall and base units with complementary work surfaces, tiled splash backs, two built in eye level ovens and ceramic hob with contemporary style cooker hood over, one and a half bowl sink unit with mixer tap, integrated dishwasher, integrated washing machine, integrated fridge, breakfast bar, brick exposed feature chimney breast with inset log burner with wooden mantle, wooden beam, tiled flooring, radiator
First Floor Landing
Galleried landing with deep sill window over looking the garden, radiator.
Master Bedroom
18'0'' x 12'7'' Dual aspect windows to the front and rear, contemporary style radiator.
En-Suite
Double glazed frosted window to the front, velux style window to the front, enclosed shower cubicle, wash hand basin, low level WC, downlighters, extractor fan, tiled flooring, heated towel radiator.
Bedroom Two
12'2'' x 8'2''Double glazed window to the front, contemporary style radiator.
Bedroom Three
10'7'' x 8'11'' Dual aspect windows to the rear and side, contemporary style radiator, loft access.
Bathroom
Light tunnel giving natural day light and three piece modern style suite comprising P shape bath with mains shower over, pedestal hand basin, low level WC, extractor fan, downlighters, heated towel radiator.
Garden
This property has a wrap around garden with the front being enclosed by a traditional style stone wall and borders hosting plants and shrubs the side garden is also enclosed with decorative gravel are and raised borders hosting plants and shrub, paved seating area, lawn and log store. There is a courtesy door to the garage.
Double Garage
There is a double garage two up and over doors, there is light and power and to the front is a gravelled hardstanding.
Property Location
Similar Properties
Cottage For Sale Bristol Cottage For Sale BS35 Bristol new homes for sale BS35 new homes for sale Flats for sale Bristol Flats To Rent Bristol Flats for sale BS35 Flats to Rent BS35 Bristol estate agents BS35 estate agents



.png)











