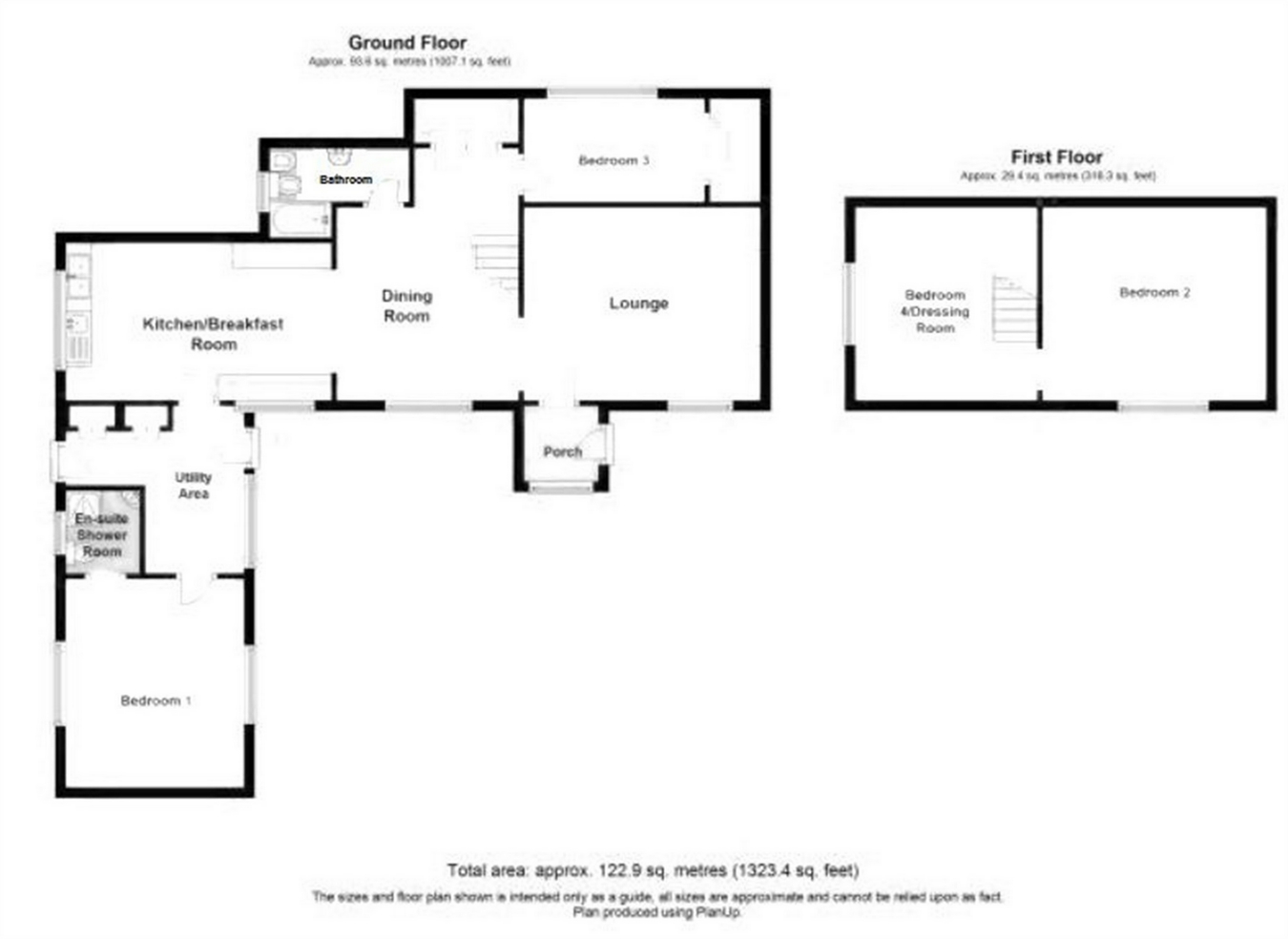4 Bedrooms Cottage for sale in Hall Green, Little Hallingbury, Bishop's Stortford, Herts CM22 | £ 475,000
Overview
| Price: | £ 475,000 |
|---|---|
| Contract type: | For Sale |
| Type: | Cottage |
| County: | Hertfordshire |
| Town: | Bishop's Stortford |
| Postcode: | CM22 |
| Address: | Hall Green, Little Hallingbury, Bishop's Stortford, Herts CM22 |
| Bathrooms: | 0 |
| Bedrooms: | 4 |
Property Description
This 3-4 bedroom detached Grade II listed thatched cottage is situated in a secluded spot, just on the outskirts of the villages of Hatfield Heath and Little Hallingbury. Hatfield Heath village centre enjoys a Co-op village shop, two public houses, restaurant, café and a sought after primary school. The nearest mainline train stations can be found at either Sawbridgeworth or Bishop’s Stortford, each with lines to London Liverpool Street and Cambridge. These sought after towns also offer a wide variety of facilities including shops for all your day-to-day needs, restaurants, cafes, public houses and sought after primary and senior schooling.
The property itself offers a wealth of character features including exposed timbers, wooden flooring and an original Inglenook fireplace. The property also benefits from open plan ground floor living accommodation including a sitting room, dining area, kitchen, large utility room, two potential ground floor bedrooms, one with an en-suite wet room and a further family bathroom. There are two first floor bedrooms too. Outside the property enjoys a good size private rear garden and front garden, driveway and parking for several vehicles and two detached single garages.
Entrance
Front Door
Wooden panelled front door giving access through to:
Entrance Hall
With a window to side, double panelled radiator, cupboard housing electric fuse board, solid wooden flooring, stable door leading through to:
Sitting Room
12' 2" x 15' (3.71m x 4.57m) (max) with a fantastic Inglenook fireplace with alcoves to either side, window to side, double panelled radiator, exposed wooden timbers, opening through to:
Dining Room
11' 4" x 12' (3.45m x 3.66m) with a window to front, double panelled radiator, timber staircase rising to the first floor, door giving access to airing cupboard, exposed wooden timbers, solid wooden flooring, door through to:
Kitchen
16' 6" x 10' (5.03m x 3.05m) with an inset double ceramic sink and drainer with mixer tap above and cupboard beneath, further range of freestanding base and eye level units with a solid wooden worktop, recess for freestanding Range style gas cooker, stainless steel splashback, stainless steel and glass extractor fan above, recess for American style fridge/freezer, space and plumbing for freestanding dishwasher, double glazed window providing views onto rear garden, further window to side, tiled flooring, door giving access through to:
Utility Room
10' x 6' 4" (3.05m x 1.93m) with recess and plumbing for washing machine and tumble dryer, range of built-in storage cupboards, window to front, double panelled radiator, door giving access rear garden, hatch giving access to loft area, tiled floor, door through to:
Ground Floor Bedroom 2
13' 2" x 11' 2" (4.01m x 3.40m) with double glazed windows to front and rear, two double panelled radiators, wooden effect flooring, door through to:
En-Suite Wet Room
Comprising fully tiled walls and floor, wall mounted thermostatically controlled shower attachment, button flush w.C., wash hand basin, opaque window to rear, extractor fan, wall mounted electric heater.
Ground Floor Bathroom
Comprising a ‘P’ shaped panel enclosed bath with a wall mounted thermostatically controlled shower attachment and curved glazed shower screen, button flush w.C., wash hand basin, bidet, wall mounted chrome heated towel rail, opaque window to rear, extractor fan, tiled walls and flooring.
Ground Floor Bedroom 3
11' 6" x 6' 10" (3.51m x 2.08m) with a window to side, double panelled radiator, fitted wardrobes, wooden effect flooring.
First Floor
Bedroom 4/Dressing Room
12' 2" x 11' 8" (3.71m x 3.56m) with a window to rear, double panelled radiator, exposed wooden timbers and beams, exposed wooden floor, doorway through to:
Bedroom 1
14' 4" x 12' 4" (4.37m x 3.76m) with a window to side, double panelled radiator, vaulted ceiling with exposed wooden timbers and beams, fitted storage unit, exposed wooden flooring.
Outside
The Rear
The rear garden is approximately 60ft wide by 30ft deep and is mainly laid to lawn and enclosed by timber fencing and mature hedging to the rear. There is access via gates to the front of the property from both sides of the house as well as access to both single detached garages. The garden also benefits from outside water and lighting.
The Front
To front of the property is a picket fence enclosed front garden which is mainly laid to lawn.
Parking
A paved driveway proving parking for at least 4-5 vehicles. This also gives access to:
Two Single Garages
With up and over doors.
Local Authority
Uttlesford District Council
Band ‘E’
Property Location
Similar Properties
Cottage For Sale Bishop's Stortford Cottage For Sale CM22 Bishop's Stortford new homes for sale CM22 new homes for sale Flats for sale Bishop's Stortford Flats To Rent Bishop's Stortford Flats for sale CM22 Flats to Rent CM22 Bishop's Stortford estate agents CM22 estate agents



.png)