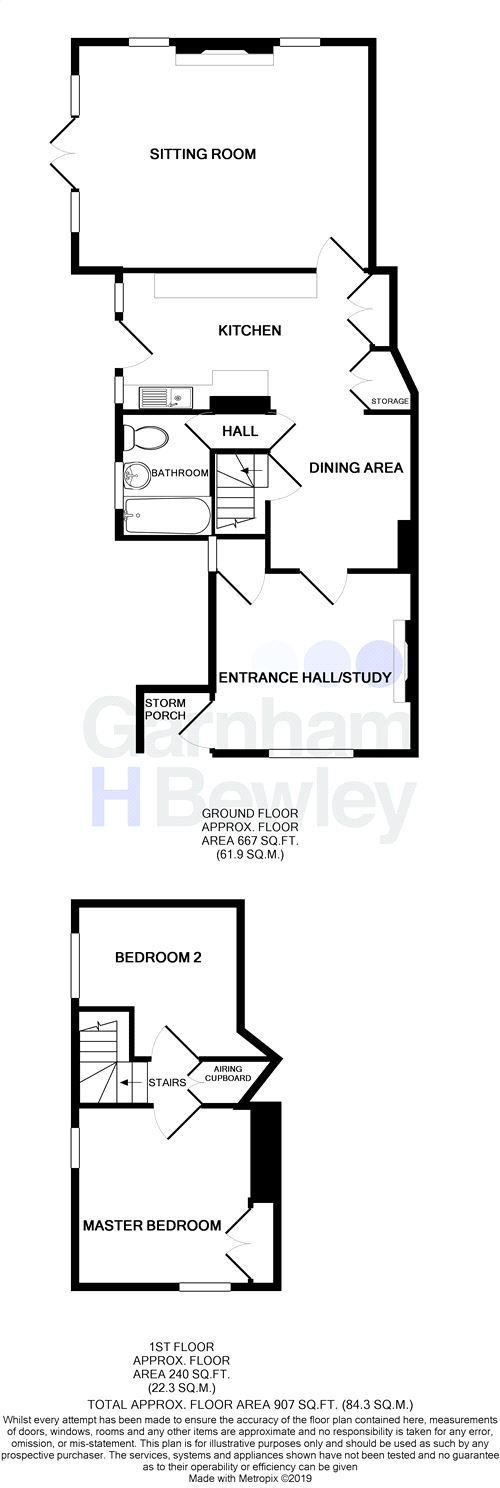2 Bedrooms Cottage for sale in Hammerwood, East Grinstead, East Sussex RH19 | £ 500,000
Overview
| Price: | £ 500,000 |
|---|---|
| Contract type: | For Sale |
| Type: | Cottage |
| County: | West Sussex |
| Town: | East Grinstead |
| Postcode: | RH19 |
| Address: | Hammerwood, East Grinstead, East Sussex RH19 |
| Bathrooms: | 0 |
| Bedrooms: | 2 |
Property Description
Guide Price £500,000 to £510,000. Garnham H Bewley are pleased to present to the market Monday Cottage, a stunning two bedroomed grade II listed character home designed by the renowned architect Richard Norman Shaw around 1872. Shaw was responsible for many important buildings including New Scotland Yard, the Bedford Park estate and St Stephen’s church, Hammerwood. When approaching the property you are automatically drawn in by some beautiful features including a striking chimney stack. With extensive view to the front, the property backs onto fields and is situated in an idyllic village location, providing a real community feel. Oil fired central heating throughout. Internal viewings come highly recommended to fully appreciate this charming grade II listed home offered with no onward chain.
Internally the property has a sitting room with feature fireplace, kitchen, dining area, reception room /study, downstairs bathroom, and two bedrooms to the first floor. The gardens span from the front, side and rear of the property and provide a perfect way to unwind after a tough day. The garden also offers a versatile and useful outbuilding which would work well as a study or studio: Complete with light, power and water. The property has a garage and an area at the front for off-road parking.
The ground floor accommodation consists of a storm porch with front door into a spacious reception room which is currently used as a study. The kitchen has been fitted with a range of wall and base level units with areas of work surfaces, sink with drainer, space for appliances and window and door to the side. The sitting room is situated to the rear of the property with a beautiful feature fireplace and French doors leading to the garden. There is an open-plan dining area leading to the kitchen which also provides access to the downstairs bathroom and stairs leading to the first floor. The bathroom has been fitted with a tile enclosed bath, wash hand basin, low level W.C., radiator and window to the side aspect. The first-floor accommodation consists of the Master Bedroom set to the front of the property with fitted wardrobes and double-aspect windows. The second bedroom overlooks the rear garden. There is also an airing cupboard to the small landing.
Ground Floor
Ground Floor
Entrance Hall/Study
11' 9" x 10' 9" (3.58m x 3.28m)
Kitchen
15' x 8' 4" (4.57m x 2.54m)
Sitting Room
17' 7" x 13' 6" (5.36m x 4.11m)
Dining Area
9' 5" x 9' (2.87m x 2.74m)
Downstairs Bathroom
7' 4" x 5' 6" (2.24m x 1.68m)
First Floor
First Floor
Master Bedroom
12' 5" x 10' 7" (3.78m x 3.23m)
Bedroom 2
9' 8" x 9' 2" (2.95m x 2.79m)
Outside
Outside
Gardens
Outbuilding
8' x 6' 10" (2.44m x 2.08m)
Garage
Property Location
Similar Properties
Cottage For Sale East Grinstead Cottage For Sale RH19 East Grinstead new homes for sale RH19 new homes for sale Flats for sale East Grinstead Flats To Rent East Grinstead Flats for sale RH19 Flats to Rent RH19 East Grinstead estate agents RH19 estate agents



.png)