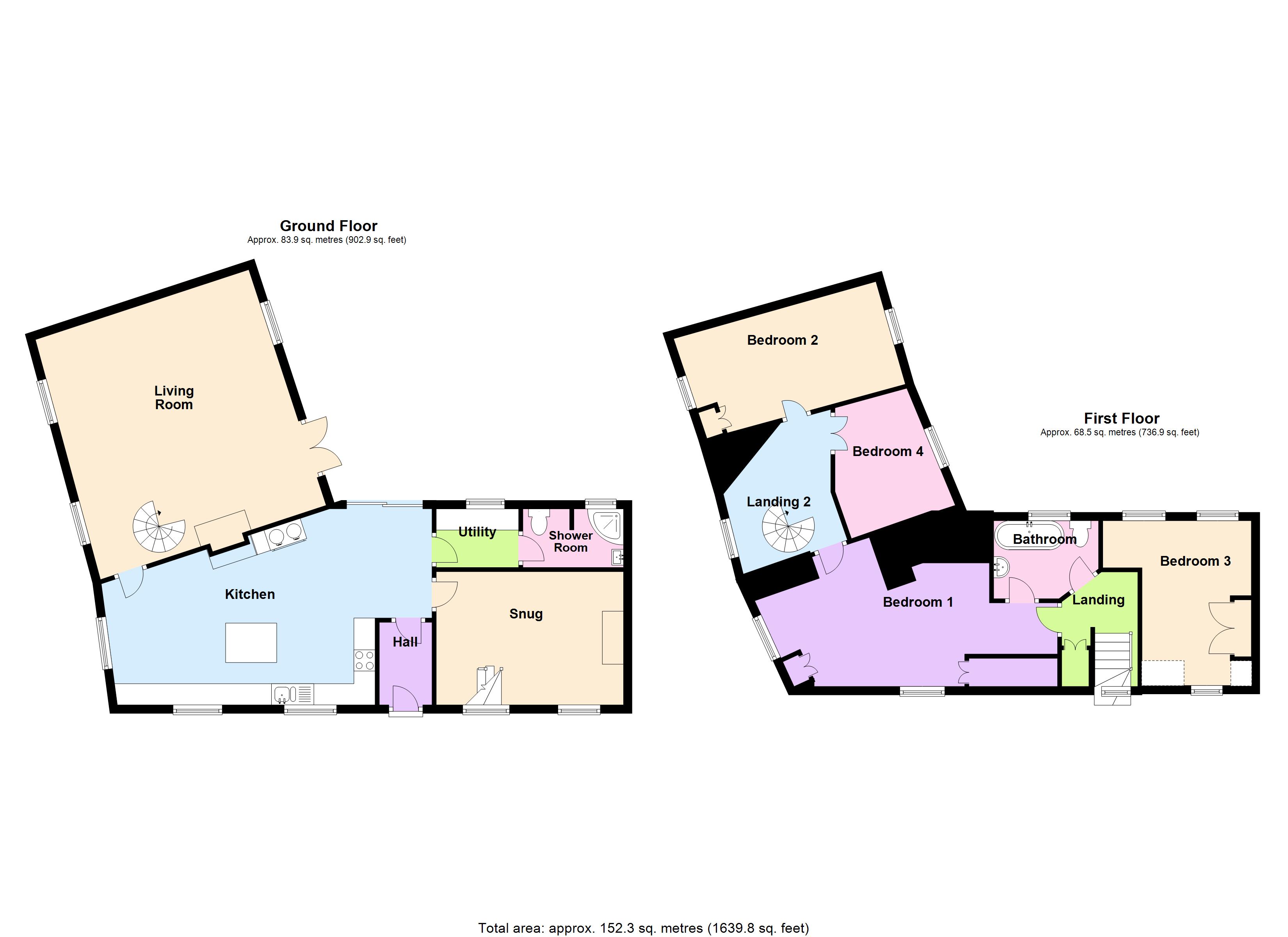4 Bedrooms Cottage for sale in Heathcote Cottage, The Common, Silchester, Reading, Hampshire RG7 | £ 650,000
Overview
| Price: | £ 650,000 |
|---|---|
| Contract type: | For Sale |
| Type: | Cottage |
| County: | Berkshire |
| Town: | Reading |
| Postcode: | RG7 |
| Address: | Heathcote Cottage, The Common, Silchester, Reading, Hampshire RG7 |
| Bathrooms: | 2 |
| Bedrooms: | 4 |
Property Description
Overview
House Network Ltd are pleased to offer to the market this well presented and characterful cottage in the sought after location of Silchester, Reading.
The accommodation comprises; Entrance hall leading to an open plan kitchen/breakfast room with character rayburn cooker and patio door to the garden, a downstairs shower room with fitted suite, snug with character log burner and stairs to the first floor and a substantial living room with feature beams and spiral staircase to the first floor. To the first floor there are four bedrooms and a family bathroom with character roll top bath. To the front is a communal area and side access leading to a delightful rear garden, planted with a range of shrubs and trees and offering many entertaining areas and access to a well. We recommend early viewing to avoid disappointment.
The property sits close to a range of local amenities and is well positioned for main commuter routes including railway services being approximately 2.5 miles from Bramley (Hants) Railway Station. Local schooling is close by being approximately 1.3 miles from Tadley Court School.
The property measures approximately 1640 sq ft.
Viewings via House Network.
Snug 10'4 x 14'6 (3.14m x 4.42m)
Two double glazed windows to front with stove with glass door in chimney, quarry tiled flooring, carpeted stairs to first floor landing.
Shower Room
Fitted with three piece suite comprising tiled shower cubicle with fitted shower and glass screen, wash hand basin, close coupled WC and heated towel rail, extractor fan tiled splashbacks, obscure double glazed window to rear, tiled flooring.
Utility 4'6 x 5'11 (1.38m x 1.81m)
Fitted with a matching range of base and eye level units with worktop space over, space for automatic washing machine and tumble dryer, double glazed window to rear.
Hall
Radiator, quarry tiled flooring, part glazed stable door to front.
Kitchen 12'3 x 16'9 (3.74m x 5.11m)
Fitted with a matching range of base and eye level units with worktop space over, 1+1/2 bowl sink, under-unit lights, built-in fridge/freezer and dishwasher, space for aga, double glazed window to side, two double glazed windows to front with chimney breast, radiator, quarry tiled flooring with feature beams, part glazed sliding door to rear.
Living Room 24'0 x 22'6 (7.31m x 6.86m)
Three double glazed windows to side with stove with glass door in chimney, two radiators, fitted carpet wooden flooring with feature beams, part glazed french doors to garden.
Bedroom 3 11'9 x 8'6 (3.58m x 2.58m)
Two double glazed windows to rear, double glazed window to front, wardrobe, radiator, fitted carpet, double door.
Bathroom
Fitted with three piece suite comprising roll top bath, pedestal wash hand basin and close coupled WC, double glazed window to rear, wall light(s).
Landing
Double glazed window to front, Storage cupboard, double door.
Bedroom 1 12'7 x 18'9 (3.84m x 5.71m)
Double glazed window to side, double glazed window to front, twoStorage cupboard, fitted carpet, sloping ceiling with feature beams, two double doors.
Landing 2
Double glazed window to side, floorboards with feature beams, double door.
Bedroom 2 12'2 x 17'11 (3.70m x 5.46m)
Two double glazed windows to side, Storage cupboard, radiator, fitted carpet, sloping ceiling with feature beams, double door.
Bedroom 4 8'4 x 9'10 (2.53m x 2.99m)
Double glazed window to side, floorboards.
Outside
Rear
Private rear garden.
Property Location
Similar Properties
Cottage For Sale Reading Cottage For Sale RG7 Reading new homes for sale RG7 new homes for sale Flats for sale Reading Flats To Rent Reading Flats for sale RG7 Flats to Rent RG7 Reading estate agents RG7 estate agents



.png)


