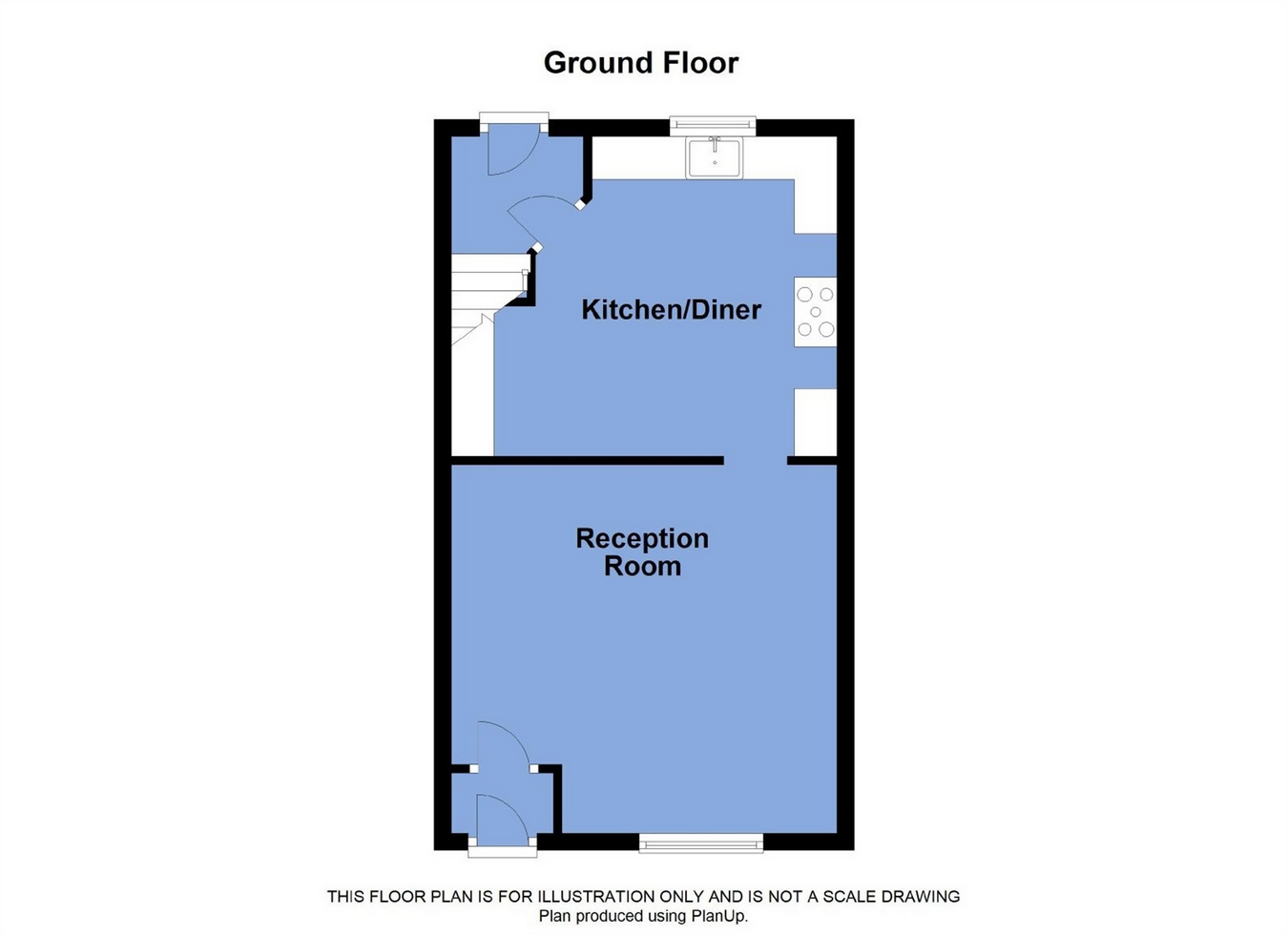3 Bedrooms Cottage for sale in High Street, Belmont, Bolton BL7 | £ 215,000
Overview
| Price: | £ 215,000 |
|---|---|
| Contract type: | For Sale |
| Type: | Cottage |
| County: | Greater Manchester |
| Town: | Bolton |
| Postcode: | BL7 |
| Address: | High Street, Belmont, Bolton BL7 |
| Bathrooms: | 0 |
| Bedrooms: | 3 |
Property Description
Key features:
- Three bedroom cottage with attic room
- Tiered garden
- Village location
- Modern newly fitted bathroom
- Located in a desirable area
- Country walks on your doorstep
- School within the village
- Parking to the front of the property
Main Description:
The House:
This immaculate three bedroom cottage is available with no chain and has some stunning traditional features. The property comprises of; Entrance hallway with hanging space, lounge with log burner and black slate hearth and two feature arched alcoves, dining kitchen with some integrated appliances and Range cooker with feature stone surround, small inner hallway with stairs leading to the first floor - there are two bedrooms with built in storage and wardrobe space, modern family bathroom with a three piece suite and utility cupboard housing a washer / dryer. To the second floor there is a third bedroom with en-suite and two sky lights.
The Area:
High Street is the main street which runs through the centre of Belmont Village, which is a semi-rural location on the edge of Bolton / Darwen. Belmont village is a consistently popular area and caters for a good variety of purchasers from younger growing families to those retiring at the end of a longer career and seeking a rural retreat. Fantastic views and countryside walks surround the property, making this the ideal location for people who love walking / hiking and the village way of life. There are a selection of pubs, cafes and restaurants, Belmont Primary School and church within the village.
Directions:
Directions:
Entering the village from Bolton direction, proceed up the hill passing The Black Dog public house on your left-hand side. Continue beyond the speed camera where the property will be just a short distance thereafter on the left-hand side.
Ground Floor
Vestibule
with hanging space.
Lounge
14' 9" x 14' (4.50m x 4.27m) Positioned to the front with partially frosted sash design window. Wooden floors and wood burner on black slate hearth. Arched recess and meter cupboards.
Kitchen
Positioned to the rear with rear facing sash design window. Fitted with wall and base units and space for Range cooker. Integrated fridge freezer and dishwasher. Stone feature wall, grey tiled floor and feature radiator. Cupboard conceals gas central heating boiler.
Cloakroom
onto garden and storage.
First Floor
Bedroom 1
11' 8" x 10' 9" (3.56m x 3.28m) Positioned to the front with low cottage leaded window. Walk-in cupboard with space for shelving.
Bedroom 2
6' 6" x 12' 3" (1.98m x 3.73m) Positioned to the rear with large French windows and window seat. Built in hanging space.
Bathroom
11' 4" x 7' 4" (3.45m x 2.24m) Positioned to the rear. L-shaped room with suite comprising bath with shower over, wc and hand basin. Airing cupboard conceals washer / dryer. Partially tiled to the walls.
Second Floor
Bedroom 3
9' 11" x 12' 9" (3.02m x 3.89m) with 2 roof lights and storage cupboards to the eaves.
En Suite
Fitted with white suite including wc, hand basin and shower cubicle. Rustic beams to the ceiling. Partially tiled to the walls with extractor fan.
Garden
To the rear a three tiered garden with turf to top level and wood store.
Property Location
Similar Properties
Cottage For Sale Bolton Cottage For Sale BL7 Bolton new homes for sale BL7 new homes for sale Flats for sale Bolton Flats To Rent Bolton Flats for sale BL7 Flats to Rent BL7 Bolton estate agents BL7 estate agents



.png)











