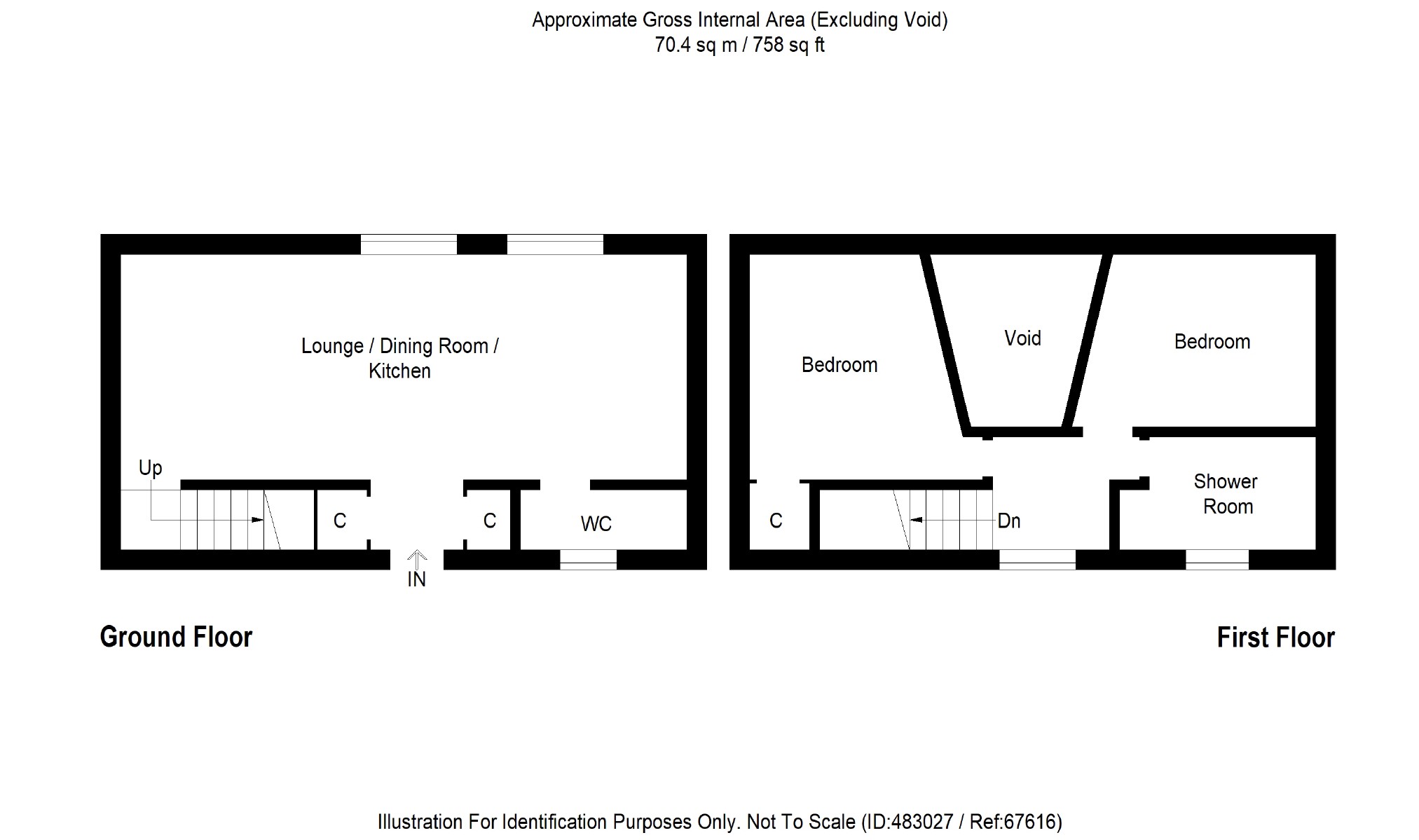2 Bedrooms Cottage for sale in High Street East, Anstruther KY10 | £ 200,000
Overview
| Price: | £ 200,000 |
|---|---|
| Contract type: | For Sale |
| Type: | Cottage |
| County: | Fife |
| Town: | Anstruther |
| Postcode: | KY10 |
| Address: | High Street East, Anstruther KY10 |
| Bathrooms: | 1 |
| Bedrooms: | 2 |
Property Description
A stunning architecturally redesigned and renovated B listed traditional cottage, enviably located in the heart of Anstruther, a thriving coastal town situated in the renowned East Neuk of Fife. Within a few minutes walk of the property is the bustling harbour which is overlooked by a wide variety of shops and restaurants. This unique property, originally a smiddy, has been completely redesigned by its architect owner.
The property's superb design comprises a combination of modern contemporary comfort whilst keeping the traditional character of the original building. As soon as you step through the front door you have the wow factor; from the full height open plan living/dining/kitchen with its quality luxury fully integrated kitchen, ideal for modern living or entertaining, to the upper floor landing with glass balustrade overlooking the central living space below.
Both bedrooms also overlook the reception room below from a full height glass window, which has a sliding oak door for privacy. The property is completed by a wonderful contemporary shower room and cloakroom.
The eco-friendly property benefits from: State of the art lighting, Dinesin Scandinavian flooring with underfloor heating and, double glazing with remote controlled Velux windows and blinds. The cottage has been beautifully furnished and most furniture and furnishings are available by separate negotiation. The cottage has been utilised as a very successful holiday letting business but could be considered as a superb private residence, ideal golfing bases/holiday homes.
Entrance Hall (5'10 x 4'3 (1.78m x 1.30m))
Living/Dining/Kitchen (27'2 x 11'2 (8.28m x 3.40m))
Bedroom 1 (11'3 x 10'0 (3.43m x 3.05m))
Bedroom 2 (10'0 x 8'5 (3.05m x 2.57m))
Shower Room (8'10 x 7'0 (2.69m x 2.13m))
Cloakroom (9'8 x 3'0 (2.95m x 0.91m))
Thorntons is a trading name of Thorntons llp. Note: While Thorntons make every effort to ensure that all particulars are correct, no guarantee is given and any potential purchasers should satisfy themselves as to the accuracy of all information. Floor plans or maps reproduced within this schedule are not to scale, and are designed to be indicative only of the layout and lcoation of the property advertised.
Property Location
Similar Properties
Cottage For Sale Anstruther Cottage For Sale KY10 Anstruther new homes for sale KY10 new homes for sale Flats for sale Anstruther Flats To Rent Anstruther Flats for sale KY10 Flats to Rent KY10 Anstruther estate agents KY10 estate agents



.png)