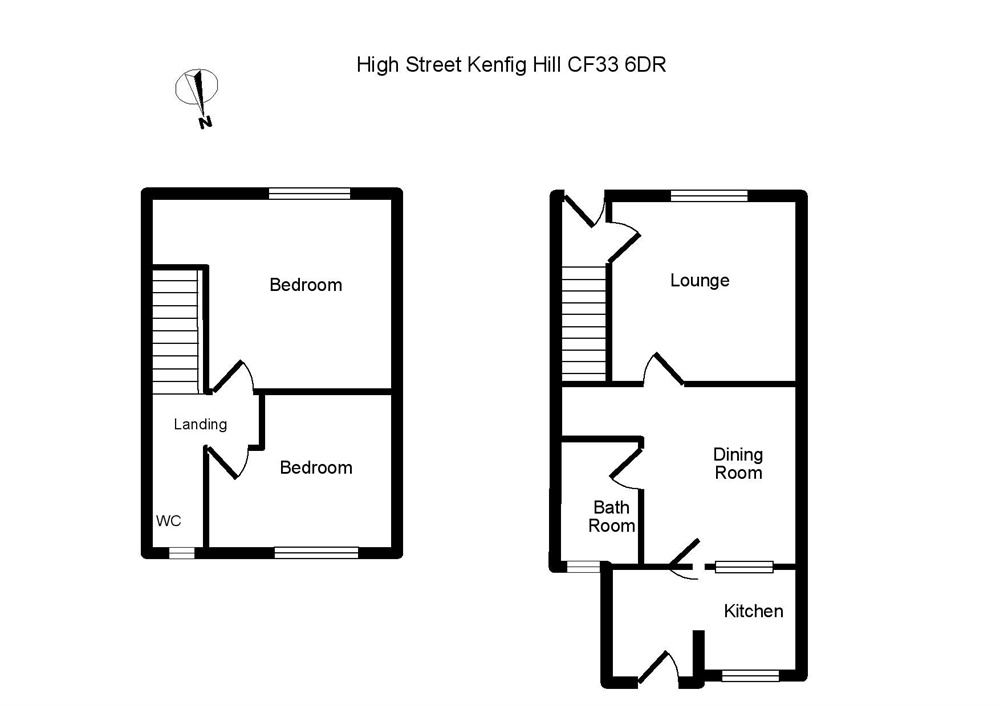2 Bedrooms Cottage for sale in High Street, Kenfig Hill, Bridgend, Mid Glamorgan CF33 | £ 80,000
Overview
| Price: | £ 80,000 |
|---|---|
| Contract type: | For Sale |
| Type: | Cottage |
| County: | Bridgend |
| Town: | Bridgend |
| Postcode: | CF33 |
| Address: | High Street, Kenfig Hill, Bridgend, Mid Glamorgan CF33 |
| Bathrooms: | 0 |
| Bedrooms: | 2 |
Property Description
Ferriers Estate Agents are pleased to offer For Sale this Two Bedroom, Mid Terraced Cottage, situated in the Village of Kenfig Hill. Close to all local amenities and within easy access of Junction 37 of the M4 Motorway, the Towns of Bridgend, Port Talbot and Porthcawl. The accommodation briefly comprises:- Ground Floor - Entrance Hall, Two Reception Rooms, Bathroom and Kitchen - First Floor - Landing, Cloakroom and Two Bedrooms. The property further benefits from Upvc Double Glazing, Gas Central Heating via Combination Boiler, Forecourt and Rear Garden with rear lane access. The property is in need of significant Modernisation.
Ground Floor
Entrance Hall
3' 9" x 3' (1.14m x 0.91m) Approx
Skimmed ceiling, skimmed walls, fitted carpet, carpeted staircase to the first floor, door into:-
Reception One
11' 3" x 11' (3.43m x 3.35m) Approx
Skimmed ceiling, skimmed walls, fitted carpet, tiled fireplace, Upvc double glazed window to the front, radiator, door into:-
Reception Two
9' 2" x 9' 1" (2.79m x 2.77m) Approx
Skimmed ceiling, skimmed walls, fitted carpet, window into the kitchen, radiator, door to an under stair storage with radiator, door into the kitchen, door into:-
Bathroom
7' 2" x 4' 5" (2.18m x 1.35m) Approx
Skimmed ceiling, half skimmed, half tiled walls, vinyl flooring, three piece suite comprising wash hand basin with pedestal, low level W.C. And panelled bath, Upvc obscured glazed window to the rear, radiator.
Kitchen
10' 8" x 6' 6" (3.25m x 1.98m) Approx
Skimmed ceiling, skimmed walls with tiled splash back, wall and base units with complementary work surface housing a stainless steel sink/drainer, built in storage cupboard, Upvc double glazed window and half glazed door to the rear.
First Floor
Landing
Skimmed ceiling, skimmed walls, fitted carpet, doors off to bedrooms, opening into:-
Cloakroom
6' 6" x 2' 4" (1.98m x 0.71m) Approx
Skimmed ceiling with loft access, skimmed walls, fitted carpet, two piece suite comprising low level W.C. And wall mounted wash hand basin, Upvc double glazed window to the rear, radiator.
Bedroom One
11' 3" x 10' 5" (3.43m x 3.18m) Approx
Skimmed ceiling, skimmed walls, fitted carpet, door to built in storage cupboard, Upvc double glazed window to the front, radiator.
Bedroom Two
11' 3" x 8' 1" (3.43m x 2.46m) Approx
Skimmed ceiling, skimmed walls, fitted carpet, two built in storage cupboards, one with radiator, wall mounted combination gas boiler, Upvc double glazed window to the rear, radiator.
Outside
Forecourt
Via a wooden gate, paved forecourt area, concrete pathway leading to the property entrance.
Rear Garden
Concrete area, door to lean-to storage area, door to storage sheds, pathway leading to the rear of the garden, garden laid to lawn, sheds to the rear with rear lane access.
Property Location
Similar Properties
Cottage For Sale Bridgend Cottage For Sale CF33 Bridgend new homes for sale CF33 new homes for sale Flats for sale Bridgend Flats To Rent Bridgend Flats for sale CF33 Flats to Rent CF33 Bridgend estate agents CF33 estate agents



.png)

