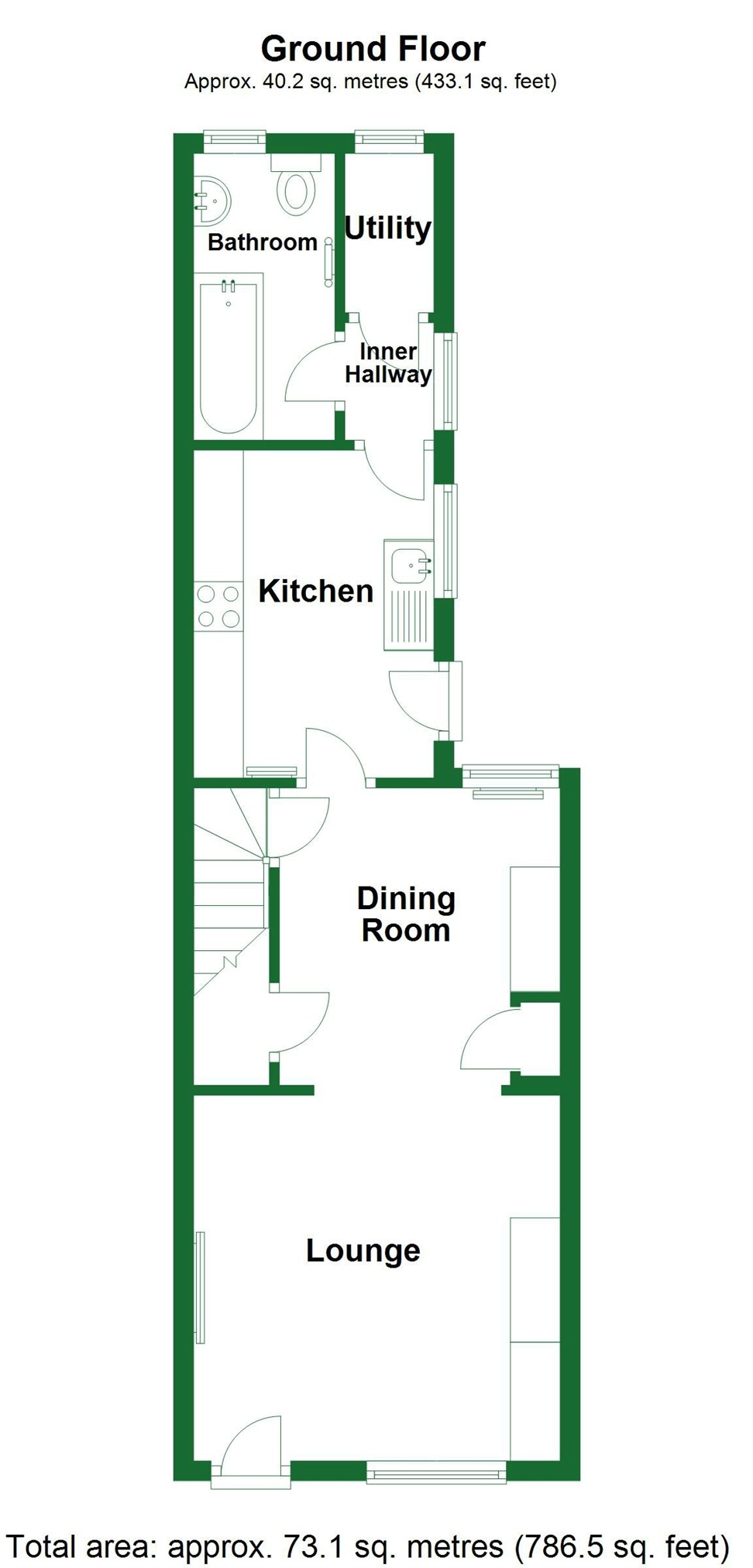3 Bedrooms Cottage for sale in High Street, Offord Cluny, St. Neots PE19 | £ 250,000
Overview
| Price: | £ 250,000 |
|---|---|
| Contract type: | For Sale |
| Type: | Cottage |
| County: | Cambridgeshire |
| Town: | St. Neots |
| Postcode: | PE19 |
| Address: | High Street, Offord Cluny, St. Neots PE19 |
| Bathrooms: | 0 |
| Bedrooms: | 3 |
Property Description
Key features:
- End Terrace Cottage
- Three Bedrooms
- Original Features
- Private Side And Rear Gardens
- Off Road Parking Potential
- No Forward Chain
Full description:
Ground Floor
UPVC Double Glazed Wood Effect Panel Door To
Lounge
12' 2" x 12' 2" (3.70m x 3.70m)
UPVC double glazed window to front aspect, double panel radiator, central feature fire place with inset electric fire and stone surround with built in storage cupboard to side, TV point, telephone point, opening to
Dining Room
9' 10" x 9' 2" (3.00m x 2.80m)
UPVC double glazed window to rear aspect, double panel radiator, central fire place with inset cast iron inset, built in storage cupboard, door to stairs to first floor, under stairs storage cupboard.
Kitchen
10' 10" x 7' 10" (3.30m x 2.40m)
Fitted in a range of base, drawer and wall mounted units with complementing work surfaces over, complementing tiling, stainless steel single drainer sink unit with swan neck mixer tap, electric cooker point, double panel radiator, UPVC double glazed window to side aspect, UPVC double glazed wood effect door to side aspect, door to
Inner Hall
UPVC double glazed window to side aspect.
Family Bathroom
9' 2" x 4' 7" (2.80m x 1.40m)
Re-fitted in a three piece suite comprising panel bath with glass shower screen and independent power shower over, low level WC, wash hand basin, heated towel rail, tiled walls, UPVC double glazed window to rear aspect, wall mounted fan heater.
Utility Room
5' 3" x 2' 11" (1.60m x 0.90m)
Fitted shelving, plumbing for automatic washing machine, space for tumble dryer, UPVC double glazed window to rear aspect.
First Floor Landing
Access to loft space.
Bedroom 1
12' 2" x 12' 2" (3.70m x 3.70m)
UPVC double glazed window to front aspect, double panel radiator, central feature fire place with decorative inset cast iron fire and timber surround, TV point, telephone point.
Bedroom 2
9' 10" x 9' 2" (3.00m x 2.80m)
UPVC double glazed window to rear aspect, double panel radiator, central feature chimney breast, over stairs storage cupboard, door through to
Bedroom 3
10' 10" x 7' 10" (3.30m x 2.40m)
UPVC double glazed window to side aspect, double panel radiator, built in storage cupboard housing gas fired central heating Combi boiler.
Outside
The front garden is hard landscaped and enclosed by low level brick walling with stone and shingle pathway to the main entrance door. Side access leads to the private garden area with patio area, an area laid to lawn and a gravel pathway leading to the Rear Garden housing storage shed, enclosed by panel fencing and mature hedging with areas of lawn. There is potential to create parking to the side of the property.
Tenure
Freehold.
Council Tax Band - B
Property Location
Similar Properties
Cottage For Sale St. Neots Cottage For Sale PE19 St. Neots new homes for sale PE19 new homes for sale Flats for sale St. Neots Flats To Rent St. Neots Flats for sale PE19 Flats to Rent PE19 St. Neots estate agents PE19 estate agents



.jpeg)
