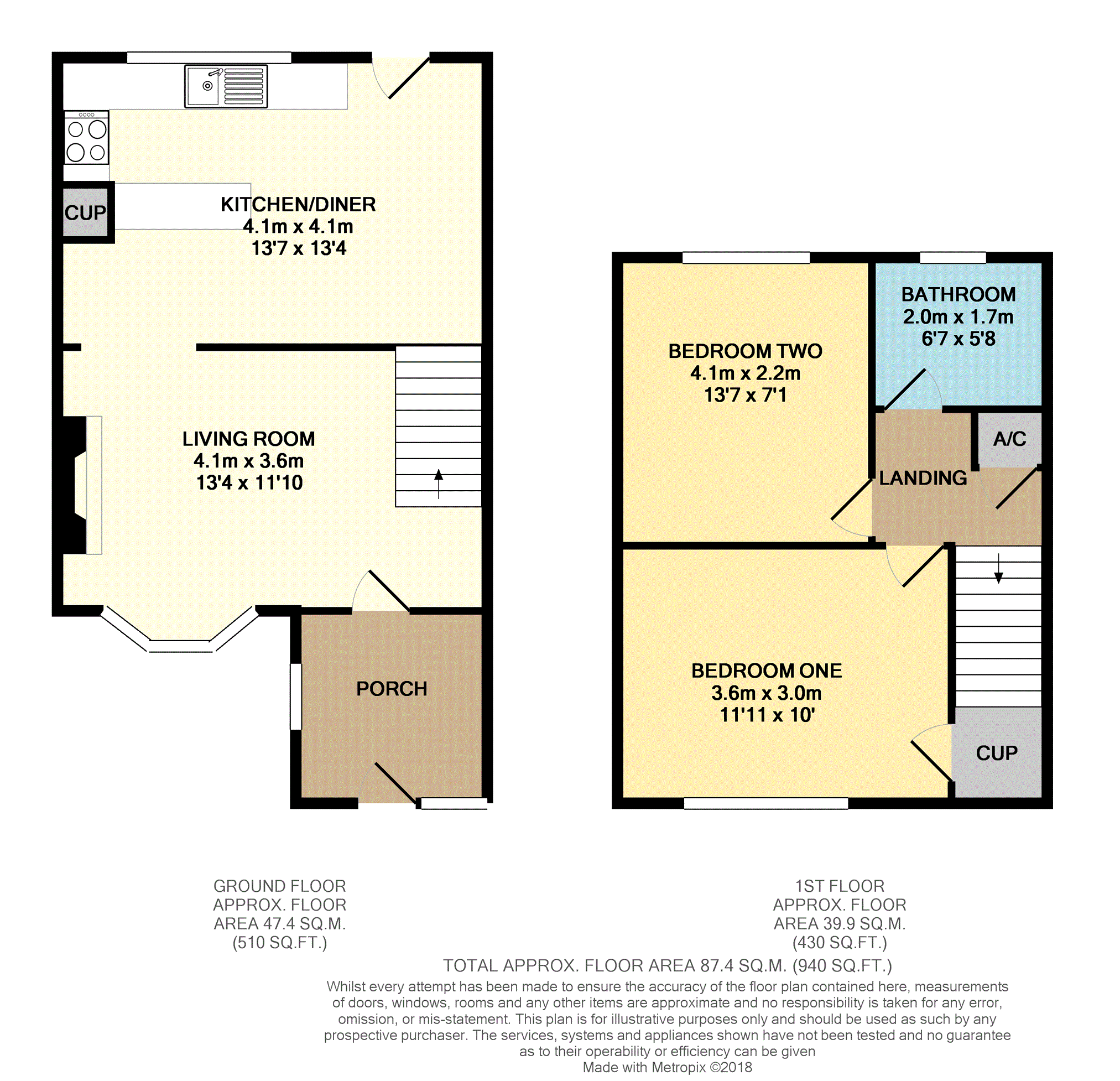2 Bedrooms Cottage for sale in High Street, Toseland PE19 | £ 230,000
Overview
| Price: | £ 230,000 |
|---|---|
| Contract type: | For Sale |
| Type: | Cottage |
| County: | Cambridgeshire |
| Town: | St. Neots |
| Postcode: | PE19 |
| Address: | High Street, Toseland PE19 |
| Bathrooms: | 1 |
| Bedrooms: | 2 |
Property Description
A fantastic opportunity to purchase this charming extended two bedroom cottage with off road parking.
This cottage is located in the village of Toseland, situated 5 km north of St Neots and just off the A428 - that connects St Neots to the city of Cambridge (15 miles/24 km to the west).
St Neots is a market town and civil parish in the non-metropolitan county of Cambridgeshire, England; and previously in the historic county of Huntingdonshire, next to the Bedfordshire county border. It is located 50 miles (80 km) north of central London, immediately off the A1(M1) and along the banks of the River Great Ouse. It is the largest town in Cambridgeshire with a population of approximately 40,000 (2014).
Transport links are plentiful. St Neots train station (7 min from Toseland) has direct lines to London Kings Cross / St Pancras (fastest 36 minutes). The A1(M1) arterial road runs north/south between London and Northern England, with the A421 and A428 providing swift access both to the East of England and Bedford/Milton Keynes.
This property is expected to be popular - book your viewing appointment today!
Porch
5 x 3'11
Wooden door to entrance, windows to front and side.
Living Room
13'4 x 11'10
Double glazed door from porch, stairs to first floor landing, double glazed bay window to front, feature fireplace with multi fuel burner which serves the central heating, textured ceiling.
Kitchen/Dining Room
13'07 x 13'04
Farmhouse style kitchen comprising enamel sink and single drainer unit, cupboards under, eye and base level cupboards, stone effect working surfaces, electric cooker point, plumbing for washing machine and dishwasher, storage heaters and towel, double glazed window to rear and double glazed door onto rear garden.
First Floor Landing
Airing cupboard.
Bedroom One
11'11 x 10
Double glazed window to front, over stairs cupboard, radiator and textured ceiling.
Bedroom Two
13'07 x 7'01
Double glazed window to rear, loft hatch and radiator.
Bathroom
6'7 x 5'8
Obscure double glazed window to rear, three piece suite comprising of panelled bath with electric shower over, pedestal wash hand basin, low level W.C., tiled splash backs, heated panel and textured ceiling.
Outside
The front garden has a gravel driveway providing off road parking and a foot path to entrance with mature shrub boarders.
The approximately 80ft rear garden is enclosed with mature shrubs and trees, timber sheds to the rear.
Property Location
Similar Properties
Cottage For Sale St. Neots Cottage For Sale PE19 St. Neots new homes for sale PE19 new homes for sale Flats for sale St. Neots Flats To Rent St. Neots Flats for sale PE19 Flats to Rent PE19 St. Neots estate agents PE19 estate agents



.png)