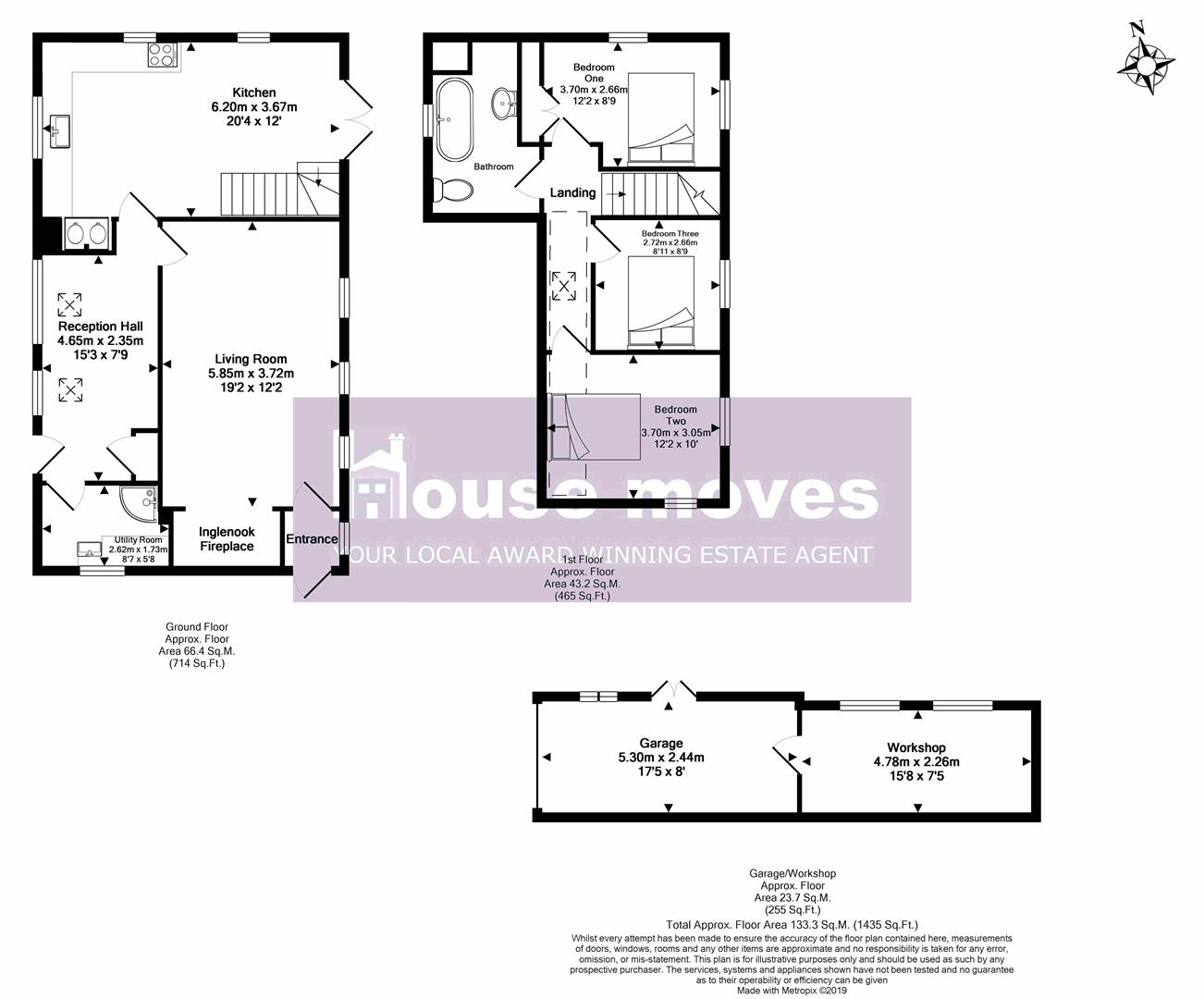3 Bedrooms Cottage for sale in Hillend, Twyning, Tewkesbury GL20 | £ 485,000
Overview
| Price: | £ 485,000 |
|---|---|
| Contract type: | For Sale |
| Type: | Cottage |
| County: | Gloucestershire |
| Town: | Tewkesbury |
| Postcode: | GL20 |
| Address: | Hillend, Twyning, Tewkesbury GL20 |
| Bathrooms: | 2 |
| Bedrooms: | 3 |
Property Description
House-moves are delighted to bring to the market this beautifully presented Detached Period Cottage. Dating from around 1640 (not listed) the property has been very sympathetically maintained and restored throughout. This traditional village chocolate box cottage is in the sought after Gloucestershire village of Twyning, a true little gem with original beams and exposed brickwork on show throughout. Stone flooring leads from the large reception hallway into the country kitchen. The kitchen has hand built kitchen units with Belfast sink and drainer which is in keeping with such a property. From the kitchen sink the views are open fields and with double oak doors the other end leading to a spectacular cottage garden . The lounge has a traditional inglenook fireplace with working log burner. On the ground floor there is also a utility/shower room.
Upstairs there are three double bedrooms and a beautiful bathroom with a large roll top bath, again with views to open fields. The Village of Twyning has a shop, two pubs, pre-school, primary school, village hall with many activities. A very vibrant village with plenty of activities to take part in.
Reception Hall (4.65m x 2.35m (15'3" x 7'8"))
Entrance door leads into this spacious hall which could equally be used as a dining room. This leads through to the Country Kitchen and the Lounge.
Utility/Shower Room (2.62m x 1.73m (8'7" x 5'8"))
Corner shower cubicle, space for washing machine and tumble dryer. Small Belfast style sink. WC.
Lounge (5.85m x 3.72m (19'2" x 12'2"))
Lovely inglenook fireplace with working log burner creating a true centre piece of this Lounge with its beams and oak windows which overlook the garden. Radiator. There is also a glass door which leads into the porch area used as another entrance in summer months.
Kitchen (6.20m x 3.67m (20'4" x 12'0"))
Stone flooring, Rayburn oven in alcove, Belfast sink with drainer, Marble worktops, built in oven, Induction hob, space for fridge freezer, stairs to first floor. Double oak doors to garden.
Bedroom One (3.70m x 2.66m (12'1" x 8'8"))
Dual aspect, Radiator, built in wardrobe and drawers.
Bedroom Two (3.70m x 3.05m (12'1" x 10'0"))
Dual aspect, Radiator.
Bedroom Three (2.72m x 2.66m (8'11" x 8'8"))
Picture window, radiator, painted wood floor.
Bathroom (3.65m x 2.30m (11'11" x 7'6"))
Pretty picture window with views over open fields, Rolltop bath with claw feet, Hand basin and WC. Radaitor. Cupboard housing water tank.
Garden
Garden is laid to a selection of mature borders with a well proportioned lawn, featured pond with water feature. Several sitting areas to catch the sun at different times of the day.
Double gates open into the bottom of the garden for off road parking, there is also more parking to the side of the property on a gravelled area.
Garage & Workshop (5.30m x 2.44m & 4.78m x 2.26m (17'4" x 8'0" & 15'8)
A timber clad, Marley built garage with work shops connected to it makes it a really good work space.
Property Location
Similar Properties
Cottage For Sale Tewkesbury Cottage For Sale GL20 Tewkesbury new homes for sale GL20 new homes for sale Flats for sale Tewkesbury Flats To Rent Tewkesbury Flats for sale GL20 Flats to Rent GL20 Tewkesbury estate agents GL20 estate agents



.png)






