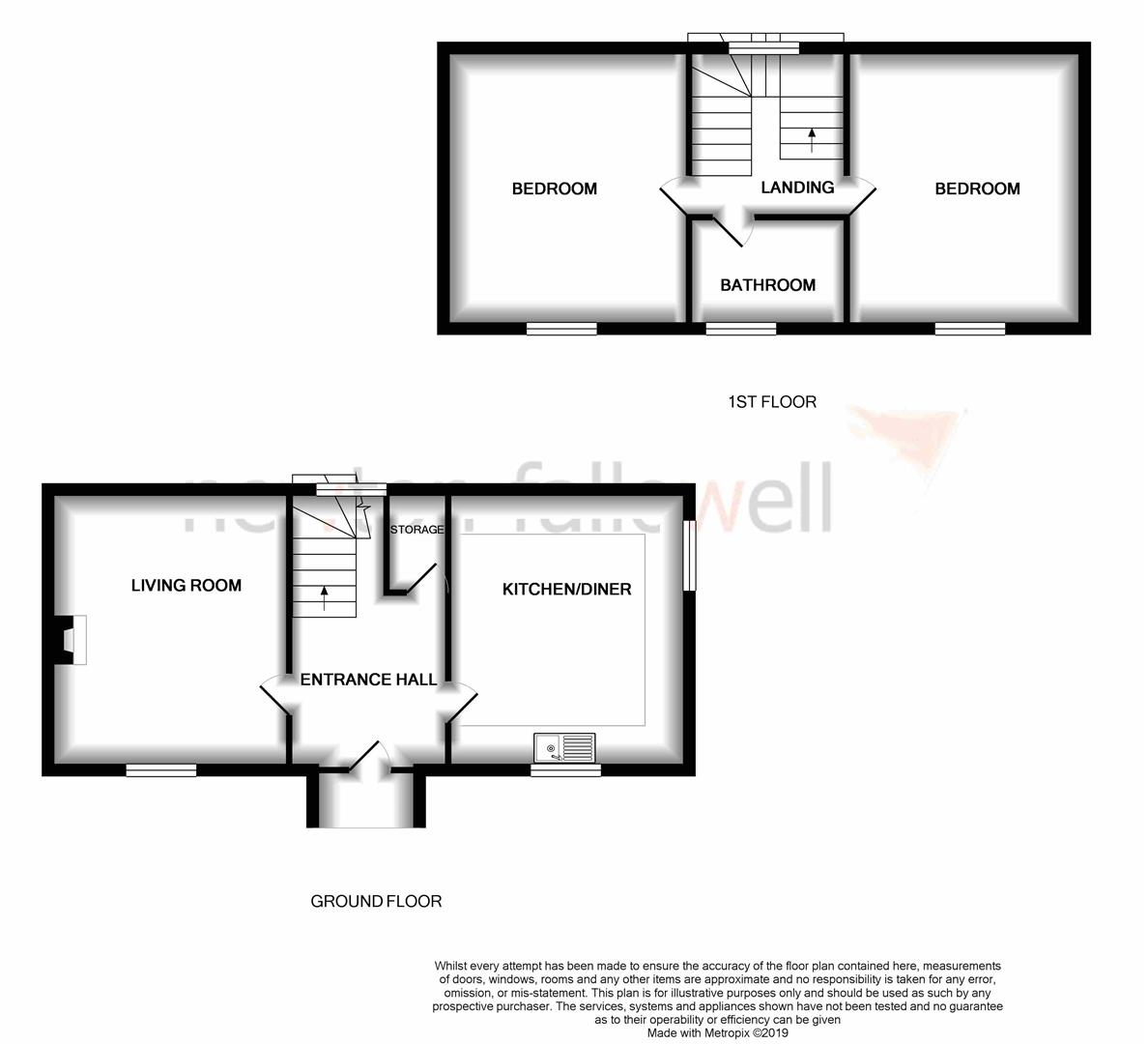2 Bedrooms Cottage for sale in Holly Cottage, Kneeton Road, East Bridgford, Nottingham NG13 | £ 299,950
Overview
| Price: | £ 299,950 |
|---|---|
| Contract type: | For Sale |
| Type: | Cottage |
| County: | Nottingham |
| Town: | Nottingham |
| Postcode: | NG13 |
| Address: | Holly Cottage, Kneeton Road, East Bridgford, Nottingham NG13 |
| Bathrooms: | 1 |
| Bedrooms: | 2 |
Property Description
Offered to the market is this immaculately presented, two double bedroom character cottage. Located within the highly desirable village of East Bridgford, this picturesque home offers: Entrance hall, light and bright dining kitchen, living room with feature multi fuel burning stove and window seat, two double bedrooms with built-in storage, family bathroom to the first floor, double garage and landscaped enclosed garden. Viewing is highly recommended. EPC Rating - D. Freehold.
Entrance
Solid wooden and double glazed front door into Entrance Hall.
Entrance Hall
A lovely light and bright welcoming reception space having returning staircase leading to the first floor, solid wooden window to the rear elevation, ceramic tiled flooring, telephone point, single panel radiator, understairs storage cupboard and solid wooden latch and brace doors to the Living Room and Kitchen Diner.
Kitchen Diner (3.50 x 3.78 (11'5" x 12'4"))
Fitted with a good range of cream fronted base and wall mounted units with wood effect roll top work surface over, space for large dual fuel Rangemaster, space and plumbing for washing machine and dishwasher, inset ceramic sink and drainer with mixer tap over, built-in feature wine rack, space for under counter fridge freezer, ceramic tiled flooring, double panel radiator and solid wooden windows to the front and side elevations.
Living Room (4.04 x 3.79 (13'3" x 12'5"))
Solid wooden window to the front elevation with feature built-in window seat, single panel radiator, television point, wall light points, built-in storage to alcoves and feature multi fuel burning stove set onto a brick hearth with wooden mantel over.
Landing
Solid wooden window to the rear elevation, single panel radiator, loft access and solid wooden latch and brace doors to the Bedroom and Bathroom accommodation.
Bedroom One (3.45 x 3.80 (11'3" x 12'5"))
Built-in wardrobes, solid wooden window to the front elevation and single panel radiator.
Bedroom Two (3.83 x 3.8 (12'6" x 12'5"))
Built-in wardrobe, solid wooden window to the front elevation and single panel radiator.
Family Bathroom (1.62 x 2.75 (5'3" x 9'0"))
Fitted with a three piece suite comprising: W.C., wash basin set onto a vanity storage unit with marble top and corner panel bath with electric shower and glass shower screen over, solid wooden window to the front elevation, single panel radiator, tiling to wet areas and feature period styled tiling to the floor.
Double Garage
Up and over garage door to the front with parking, light and power.
Garden
The Garden has been beautifully landscaped to provide a lawn area with raised brick edged flower beds, feature patio area ideal for entertaining and alfresco dining and timber summer house.
Money Laundering Regulations
Intending purchasers will be asked to produce identification documentation at a later stage and we would ask for your co-operation in order that there will be no delay in agreeing the sale.
Note
Although these particulars are thought to be materially correct, their accuracy cannot be guaranteed and they do not form part of any contract. All services and appliances have not and will not be tested. Floorplans are there as a guide only and measurements should be regarded as approximate.
Property Location
Similar Properties
Cottage For Sale Nottingham Cottage For Sale NG13 Nottingham new homes for sale NG13 new homes for sale Flats for sale Nottingham Flats To Rent Nottingham Flats for sale NG13 Flats to Rent NG13 Nottingham estate agents NG13 estate agents



.png)



