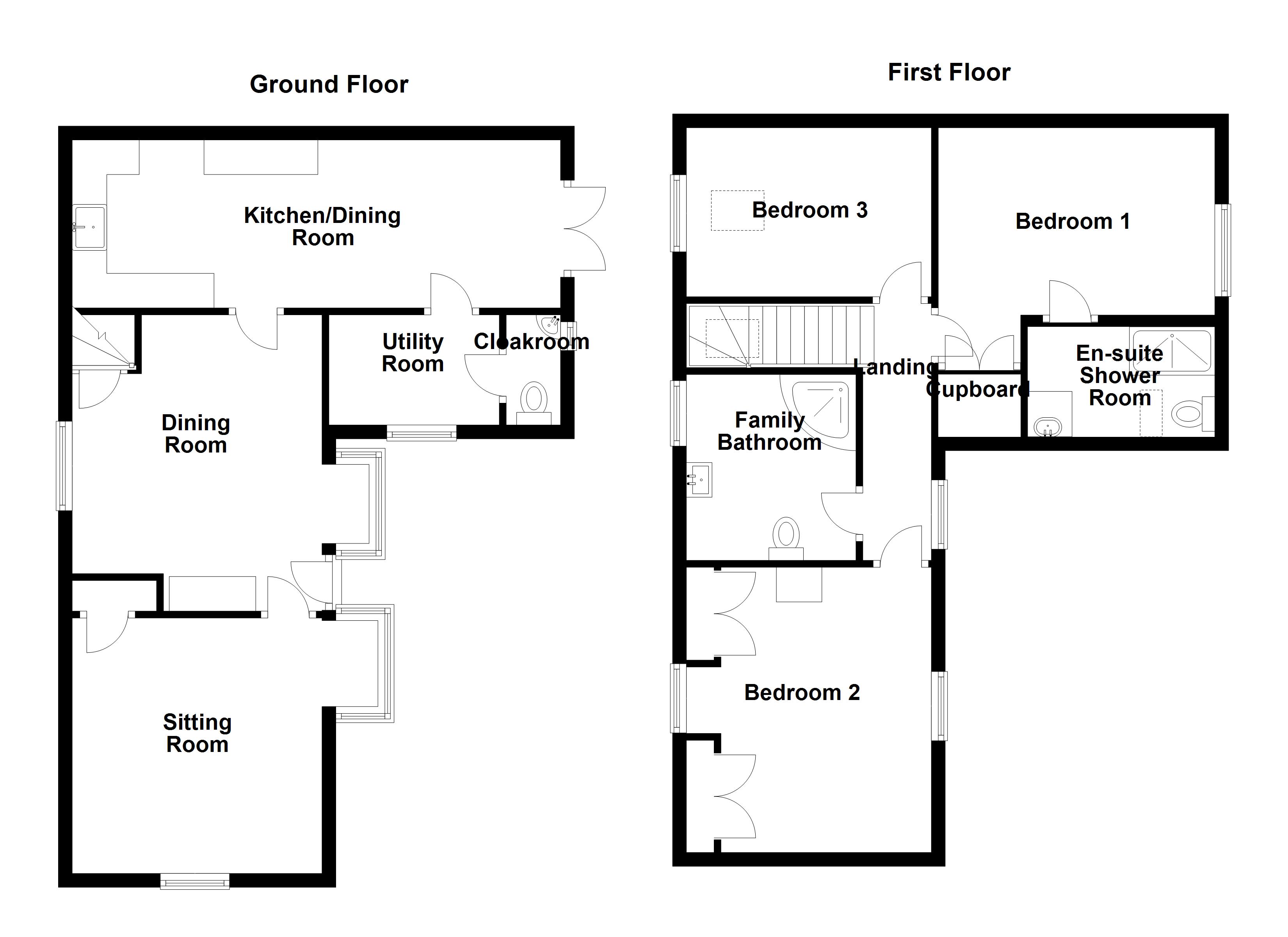3 Bedrooms Cottage for sale in Honey Hill, Gamlingay, Sandy SG19 | £ 579,000
Overview
| Price: | £ 579,000 |
|---|---|
| Contract type: | For Sale |
| Type: | Cottage |
| County: | Bedfordshire |
| Town: | Sandy |
| Postcode: | SG19 |
| Address: | Honey Hill, Gamlingay, Sandy SG19 |
| Bathrooms: | 2 |
| Bedrooms: | 3 |
Property Description
Ground Floor
Dining Room 4.28m (14'1") x 3.61m (11'10")
Part glazed door to the Dining room, Upvc double glazed box window to the side, Upvc double glazed window to the rear, open fireplace, double radiator, oak flooring, stairs to the first floor landing.
Sitting Room 3.69m (12'1") x 3.61m (11'10")
Upvc double glazed box window to the side, Upvc double glazed window to the side, brick fire place to open fire, double radiator, oak flooring, built in storage cupboard.
Kitchen/Dining Room 7.06m (23'2") x 2.43m (8')
Fitted with a matching range of wall and floor mounted units, butler sink with mono block taps, solid wood worktops, space for oven with tiled splash back, plumbing for washing machine/dish washer, part ceramic tiled walls, tiled floor, Upvc double glazed window to the rear, Upvc double glazed French doors to the front.
Utility Room 2.15m (7'1") x 1.59m (5'3")
Upvc double glazed window to the rear, plumbing for washing machine, door to:-
Cloakroom
Comprising of white suite, pedestal wash hand basin, low level WC, wooden flooring, wall mounted gas boiler to central heating and hot water. Wooden flooring
First Floor
Landing
Upvc double glazed window to the front, Velux window to the rear, double radiator.
Bedroom 1 4.00m (13'1") x 2.71m (8'11")
Upvc double glazed windows to the front, double radiator.
En-suite Shower Room
Velux skylight to the front, heated towel rail, separate shower enclosure, low flush WC, wash hand basin.
Bedroom 2 4.13m (13'7") x 3.54m (11'7") plus 8.56m (28'1") x 8.56m (28'1")
Upvc double glazed windows to the front and rear, vaulted ceiling with exposed beams, range of built in wardrobes, double radiator.
Bedroom 3 3.50m (11'6") x 2.44m (8')
Upvc double glazed window to the rear, velux skylight, double radiator.
Family Bathroom
Spacious with three piece suite comprising wash hand basin, tiled shower enclosure with fitted shower and high-level flush WC, tiled surround, Upvc double glazed window to the rear, single radiator, tiled flooring with exposed beams and recessed spotlights with dimmer control.
Outside:
Front
Two brick pillars with double wooden electrically operated gates, hedge to the front,
rear
Block paved driveway leading to off-road parking with lawned area and steps up to timber decking, variety of mature plants, shrubs and trees, gravelled area and barbecue area, waterfall feature to a pond.
Property Location
Similar Properties
Cottage For Sale Sandy Cottage For Sale SG19 Sandy new homes for sale SG19 new homes for sale Flats for sale Sandy Flats To Rent Sandy Flats for sale SG19 Flats to Rent SG19 Sandy estate agents SG19 estate agents



.png)

