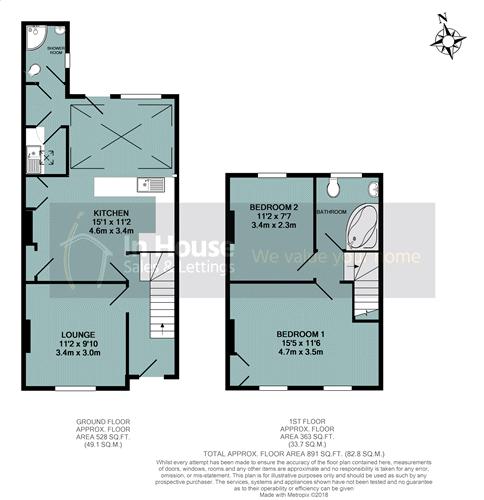2 Bedrooms Cottage for sale in Ilges Lane, Cholsey, Wallingford OX10 | £ 425,000
Overview
| Price: | £ 425,000 |
|---|---|
| Contract type: | For Sale |
| Type: | Cottage |
| County: | Oxfordshire |
| Town: | Wallingford |
| Postcode: | OX10 |
| Address: | Ilges Lane, Cholsey, Wallingford OX10 |
| Bathrooms: | 1 |
| Bedrooms: | 2 |
Property Description
Welcome to Primrose Cottage! Situated in the heart of the village, this fabulous property has been extended, renovated and updated throughout. The stylish and modern, yet sympathetically decorated interior and exterior means the property looks warm and inviting from both inside and out. Featuring double bedrooms, an open-plan living area (which is just crying out for a dinner party), bathroom and shower room as well as plenty of period features, it's hard not to fall in love with not only this beautiful cottage, but also the thriving village as well. If you are looking for a property with charm and appeal, Primrose Cottage could be just what you have been waiting for!
What the owner says..."We love this house! It combines period charm with a modern twist. It is in a fab location with brilliant neighbours. We will truly miss it!"
Approach
The timber gate opens to the front garden which is enclosed with a fence and wall. The paved footpath leads to a porch housing the front door opening to;
Hallway
Radiator, stairs rising to first floor and under stairs storage space. Stripped timber doors to;
Lounge (11' 2'' x 9' 10'' (3.4m x 3.0m))
Open fireplace with tiled and brick hearth, sash window to front, radiator and built-in storage space.
Kitchen (15' 1'' x 11' 2'' (4.6m x 3.4m))
Matching wall and base units, under cupboard lighting and ceramic sink with mixer tap set into quartz work top. Integral fridge, dishwasher and extractor hood with space for oven. Log burner with tiled hearth and brick surround, spotlights, tiling to walls, radiator and doors to storage cupboards with built-in shelving.
Dining Room (11' 10'' x 7' 7'' (3.6m maximum x 2.3m))
Underfloor heating, two radiators, double glazed window to rear and double glazed door to garden. Doors to storage cupboard with shelving and stripped timber door to;
Utility Room (5' 11'' x 3' 11'' (1.8m x 1.2m))
Matching wall and base units, stainless-steel sink/drainer, space and plumbing for washing machine and freezer. Velux window, radiator, wall-mounted boiler, tiling to walls and extractor fan.
Shower Room
Suite comprising shower cubicle, hand wash basin and WC. Double glazed window to side, spotlights, chrome heated towel rail, extractor fan and tiling to walls.
Landing
Access to loft space and stripped timber doors to;
Bedroom One (15' 5'' x 11' 6'' (4.7m x 3.5m))
Feature fireplace with tiled hearth and timber mantle, two windows to front, radiator, floor boards and doors to built-in wardrobe with hanging space.
Bedroom Two (11' 2'' x 7' 7'' (3.4m x 2.3m minimum))
Feature fireplace with tiled hearth and timber mantle, window to rear, radiator and stripped floorboards.
Bathroom
Suite comprising tiled panel bath with over shower, hand wash basin set over vanity unit and WC. Privacy window to rear, stripped floorboards, radiator and tiling to walls.
Rear Garden
Enclosed with close board fencing, this garden is mainly laid to lawn with a paved patio area and beautiful bedding areas. There is also an outside light, tap, timber pergola, shed and side gated access to both sides.
Property Location
Similar Properties
Cottage For Sale Wallingford Cottage For Sale OX10 Wallingford new homes for sale OX10 new homes for sale Flats for sale Wallingford Flats To Rent Wallingford Flats for sale OX10 Flats to Rent OX10 Wallingford estate agents OX10 estate agents



.png)

