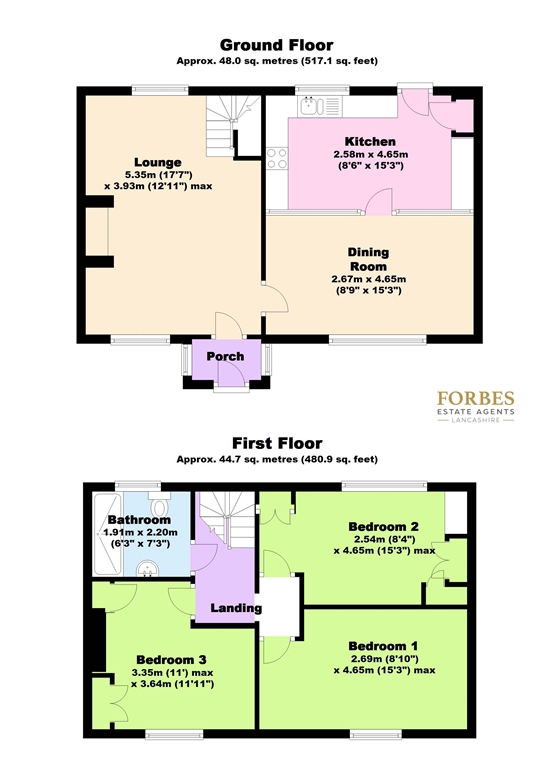3 Bedrooms Cottage for sale in Ivy Cottage, Back Lane, Clayton-Le-Woods PR6 | £ 300,000
Overview
| Price: | £ 300,000 |
|---|---|
| Contract type: | For Sale |
| Type: | Cottage |
| County: | Lancashire |
| Town: | Chorley |
| Postcode: | PR6 |
| Address: | Ivy Cottage, Back Lane, Clayton-Le-Woods PR6 |
| Bathrooms: | 0 |
| Bedrooms: | 3 |
Property Description
Forbes Estates Agents are pleased to present Ivy Cottage, offering a rare and 'No Chain delay' opportunity to acquire this delightful 18th century double fronted Tudor farmhouse style stone cottage which is surrounded by the beautiful Cuerden Valley Park and was originally a private farmer's cottage serving the local community.
The current owners have lived here happily for over 30 years and have undertaken renovations during this period providing a beautifully maintained and unique character home, front access via the large and private driveway and garden pathway leading to this traditional stone built mid cottage, briefly comprises of an entrance porch, follow us through to the beautiful and welcoming open plan lounge with wooden oak effect flooring, exposed beams, inglenook fireplace with a beautiful and cosy multi fuel burner/stove set within (providing solid fuel central heating). Walk through into the large separate dining room (with a feature bay window overlooking the lovely front garden) wooden oak effect flooring, a feature centre isle separates the dining room and the spacious farmhouse style kitchen with tiled floors and walls, handy utility area offering a good supply of oak wall and base units with under unit lighting, kitchen sink overlooks the tranquil rear garden.
Ascend the feature wooden stairway from the rear lounge to the first floor landing, leading to the three double bedrooms, to the left is the master bedroom with exposed beams, fitted wardrobes, cupboards and a rear aspect window, take time to admire the lovely rear view through this window, the second double bedroom has a front aspect window with exposed beams, the third double bedroom also has exposed beams with front aspect window, fitted wardrobes and shelves plus a feature stone wall are amongst the rustic treats. The beautiful and newly fitted spacious bathroom features a large walk in shower unit, WC unit with cistern, recessed floor standing vanity unit with cupboards underneath, chrome heated towel rail, rear facing frosted window, fully tiled walls and laminate flooring.
All room dimensions can be found on the floor plans.
Entrance Porch
Lounge - Impressively spacious dual aspect farmhouse style lounge, with feature exposed ceiling beams and wall timbers, stone inglenook fireplace with a warm welcoming multi fuel stove/burner set within and wooden oak effect flooring and heating radiators.
Dining Room - Spacious dining room with feature exposed beams, wooden oak effect flooring, heating radiator, and bay window overlooking the private front gardens.
Kitchen - Spacious with an extensive range of (Xey) oak timber wall and base units and contrasting rolled worktops, twin bowl sink with draining area, rear aspect window overlooks the rear garden, electric cooker with ceramic hob, utility area plumbing for a washing machine, tumble dryer and dishwasher, exposed beams to the ceiling, floor and wall tiles and the rear door.
First Floor - Feature wooden staircase leading to the landing.
Landing - Exposed beam to the ceiling, heating radiator and carpeted flooring.
Bedroom 1 - (Double) Master, fully fitted wardrobes and storage units, rear aspect window, exposed beam, carpeted flooring, heating radiator.
Bedroom 2 - (Double) Front aspect window, exposed beam, carpeted flooring and heating radiator.
Bedroom 3 - (Double) Fitted wardrobes and shelving, front aspect window, feature stone wall, carpeted flooring and radiator.
Bathroom - Newly fitted three piece bathroom comprising of large walk-in shower unit, low flush W.C. With cistern, recessed floor mounted vanity unit with cupboards underneath, chrome heated towel rail, rear facing frosted window, fully tiled walls and laminate flooring.
Externally:
Front - Large front driveway providing space for three vehicles, cottage style garden and pathway to the front porch. The exterior fascia and feature boards are low maintenance UPVC material.
Rear - Low maintenance cottage style gardens with raised grass area, panel fencing to the boarders plus a lower oval stone patio area and a large wooden garden shed.
Tenure - Freehold.
Council Tax - C
What the agent says - This is a fine example of a very rarely available 18th century stone cottage which has been lovingly maintained by its current owners who have lived here for over 30 years and is nestled in the beautiful Cuerden Valley Park, this unique stone cottage will appeal to the discerning buyers. Benefits from additional 'economy 7' electric storage heating, offering either electric or solid fuel heating. With a no chain delay, to avoid disappointment viewing is highly recommended.
Property Location
Similar Properties
Cottage For Sale Chorley Cottage For Sale PR6 Chorley new homes for sale PR6 new homes for sale Flats for sale Chorley Flats To Rent Chorley Flats for sale PR6 Flats to Rent PR6 Chorley estate agents PR6 estate agents



.png)



