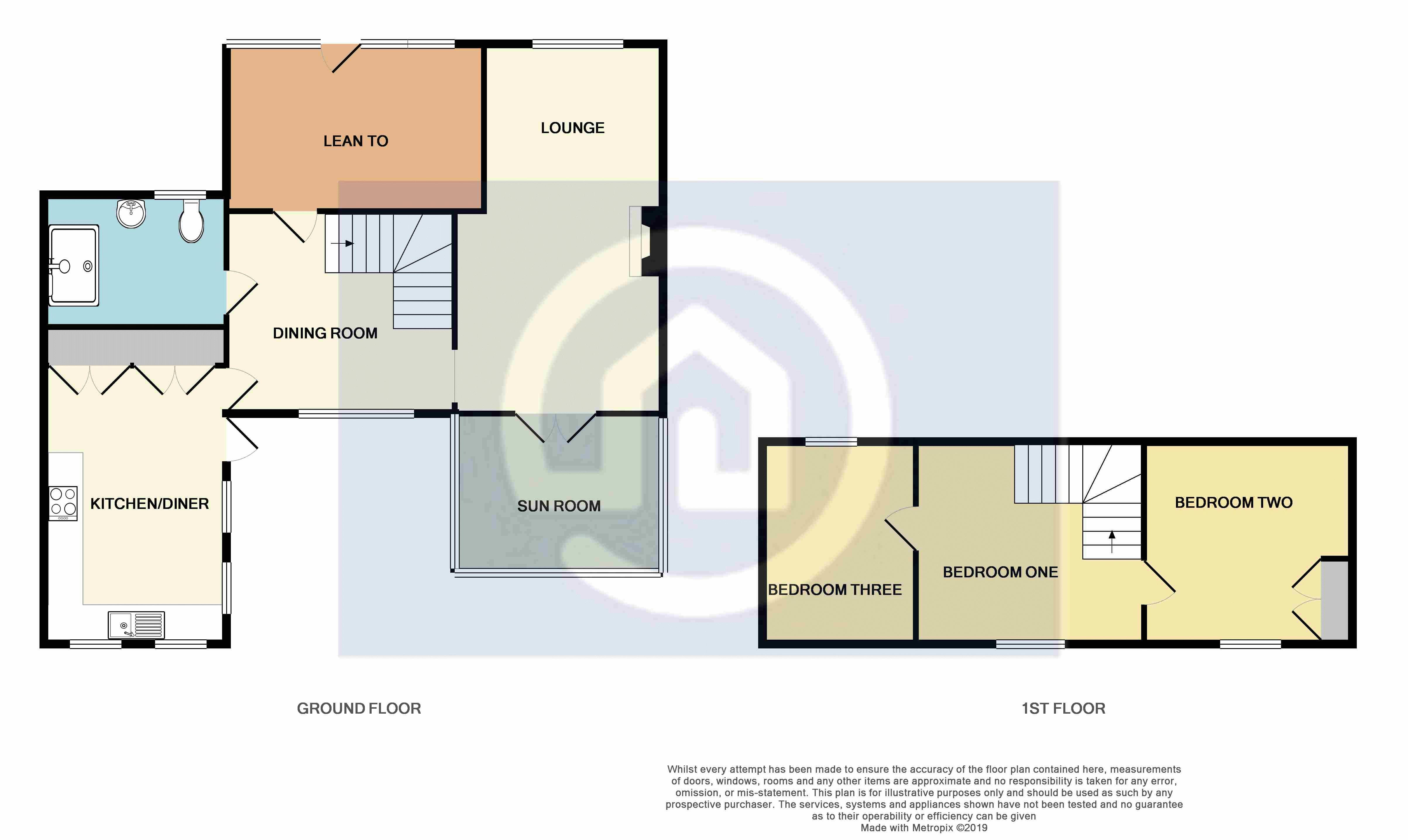3 Bedrooms Cottage for sale in Kate's Cottage, Keysoe Row West MK44 | £ 385,000
Overview
| Price: | £ 385,000 |
|---|---|
| Contract type: | For Sale |
| Type: | Cottage |
| County: | Bedfordshire |
| Town: | Bedford |
| Postcode: | MK44 |
| Address: | Kate's Cottage, Keysoe Row West MK44 |
| Bathrooms: | 1 |
| Bedrooms: | 3 |
Property Description
Kate's Cottage is a three bedroom detached home believed to date back to the late 1800's, with further additions made in the last 20 years by the current owner to offer a fantastic blend of character features such as exposed timbers and latch doors with all of what you would expect for modern day living including a replacement refitted wet room. The property enjoys a fantastic non-estate position on a plot approaching 0.25 acres with undulating field views to both front and rear elevations. The property is accessed via an archway with a variety of climbing roses and enclosed with picket fencing with pathway leading to the entrance. The property is entered via the kitchen/breakfast room with bespoke hand crafted units which is plentiful on storage and houses space for a wahsing and fridge/freezer plus a integrated oven and hob. This leads through to the dining room with solid wood flooring and exposed timbers which flows through to the extended sitting room which has a feature wood burner making it the focal point for the room. The is a garden/sun room which is South-facing ideal for sitting in during summer months. There is also a refitted wet room plus a useful lean-to to the rear, perfect for dry storage and providing additional space for a tumbe dryer and chest freezer, this has a stable style door leading onto the garden. On the first floor there are three reasonable sized bedrooms, on of which could be used as an en-suite, (as there is the plumbing beneath for the wet room) or indeed a study if someone requires the space working from home. Outside the garden is perfect for those who a green fingered being well stocked with shrubs, climbing plants and fruit trees. The garden is sectioned off in to areas for a vegetable patch, wildlife garden, there is also an enclosed chicken run too, ideal for anyone wishing to keep poultry or other animals on site. There is a 18'9 x 14'3 workshop, fully equipped with power and light which creates a fantastic additional space as a hobbies/craft room plus there is also a separate garage again equipped with power and light which can comfortably house a car with a gravelled driveway in front of it. This cottage would be the perfrect buy for someone looking for a quiet and secluded location yet to be within easy reach of the neighbouring towns and amenities of Bedford, St.Neots and Kimbolton.
Keysoe is a quaint village situated approximately 7 miles from St.Neots and 8 miles to Bedford and the train station. Both towns offering an array or shopping and leisure facilities. Keysoe itself features a church, Kymbrook lower school and also features lots of equestrian facilities and livery yards.
Entrance
Entrance via part frosted glazed door to
Kitchen/Breakfast Room (15' 9'' x 8' 7'' (4.80m x 2.61m))
Range of base and eye level hand crafted wood units with work surfaces over, single bowl sink unit, with mixer taps, integrated Bosch electric oven and seperate four plate hob, two windows to front and side aspect, vaulted ceiling, laminate floor, tiled splash backs, two full height built-in pantry/storage cupboards.
Dining Room (13' 4'' x 10' 8'' (4.06m x 3.25m))
Double glazed window to front, radiator, laminate floor, exposed beams, stairs to first floor and doorway through to
Sitting Room (16' 3'' x 10' 7'' marrowing to 8'9'' (4.95m x 3.22m))
Double glazed window to rear, French doors to lean-to sun room, radiator, laminate floor, wood burner with tiled hearth.
Sun Room
Glazed to all sides, laminate floor.
Lean-To (14' 4'' x 5' 3'' (4.37m x 1.60m))
Stable door to garden, fitted shelving, power points, ideal for dry storage area. Floor standing oil boiler.
Wet Room (7' 5'' x 5' 0'' (2.26m x 1.52m))
Large over head shower, vanity sink unit, low level WC, heated towel rail, tiled floor and fully tiled walls, double glazed window to rear.
Bedroom One (13' 3'' x 10' 9'' (4.04m x 3.27m))
Double glazed dormer window to front, radiator, exposed floorboards.
Bedroom Two (10' 0'' x 10' 0'' (3.05m x 3.05m))
Double glazed window to front, radiator, exposed floorboards.
Bedroom Three (11' 1'' x 8' 0'' (3.38m x 2.44m))
Double glazed window to rear, radiator, could be used as an office or cot room.
Outside
Gravel drive providing off road parking leading to the garage, gated access to side, partially retained with picket fencing. Rose archway with pathway leading to entrance.
Garage (15' 1'' x 10' 5'' (4.59m x 3.17m))
Timber opening doors with power and light, pitched roof with wooden featherboard exterior finish.
Rear Garden
Well stocked and mature with a variety of climbing roses and clematis plants and a selection for fruit trees, sectioned off with patio and pergola area, vegetable patch, polytunnel and greehouse to remain, wildlife garden to the rear. There is also a chicken run and further covered storage areas ideal for keeping poultry or other livestock. There is a further garden area to the side of the property with raised borders. Water butt.
Workshop (18' 9'' x 14' 3'' (5.71m x 4.34m))
Fully equipped with power and light with work bench area and shelving. Could be used for a mutiltude of things including a home office or hobbies/craft room.
Property Location
Similar Properties
Cottage For Sale Bedford Cottage For Sale MK44 Bedford new homes for sale MK44 new homes for sale Flats for sale Bedford Flats To Rent Bedford Flats for sale MK44 Flats to Rent MK44 Bedford estate agents MK44 estate agents



.png)





