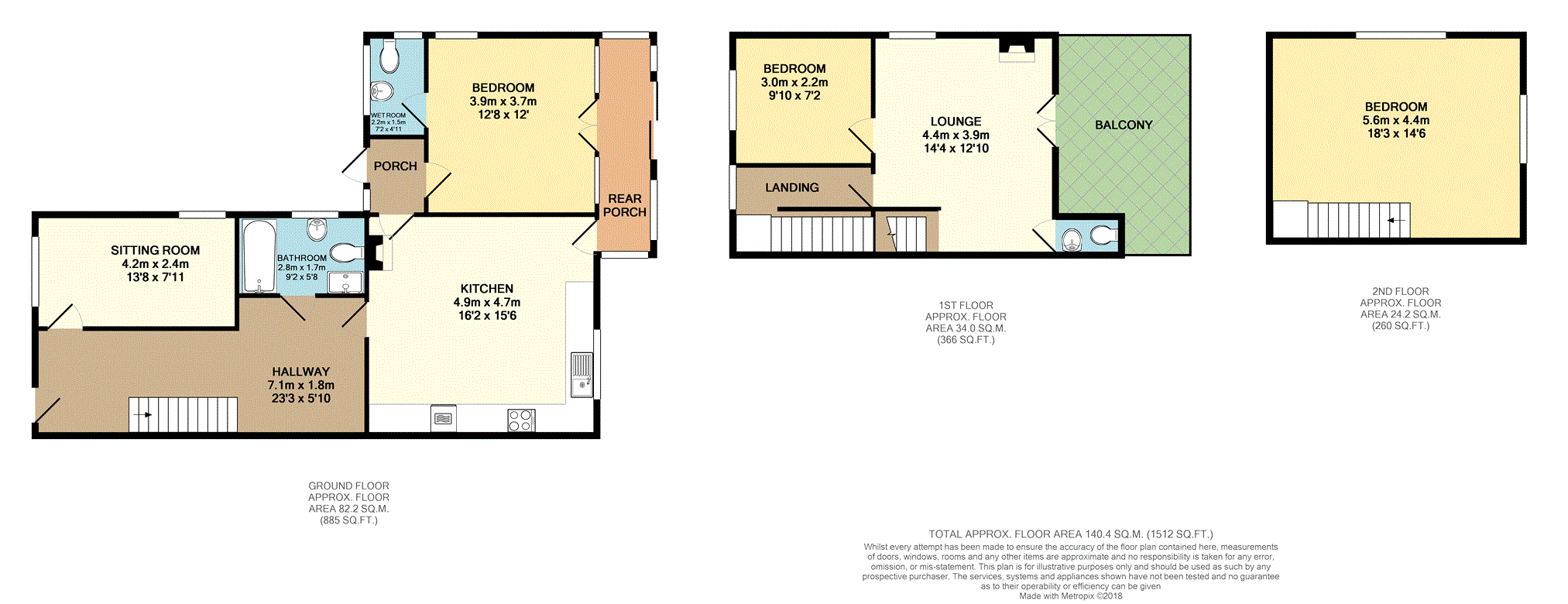4 Bedrooms Cottage for sale in Langthwaite Road, Lancaster LA2 | £ 275,000
Overview
| Price: | £ 275,000 |
|---|---|
| Contract type: | For Sale |
| Type: | Cottage |
| County: | Lancashire |
| Town: | Lancaster |
| Postcode: | LA2 |
| Address: | Langthwaite Road, Lancaster LA2 |
| Bathrooms: | 2 |
| Bedrooms: | 4 |
Property Description
An attractive, spacious, four bedroom, three storey end of cottage with stunning countryside views set in a peaceful and idyllic location within a ten minutes drive into Lancaster town centre.
The entrance hallway is extremely spacious lending itself to be used as a separate office/study area. The ground floor comprises of a front reception room/bedroom and a further bedroom with en-suite/wet room facility, large family kitchen/dining room with corner wood burner and family bathroom.
The first floor presents a lounge area with access onto a covered Veranda area with magnificent views, a further double bedroom and separate w.C.
The second floor holds the largest of the bedrooms measuring 14'6 x 18'3!
Externally there is ample parking for multiple vehicles to the front and side elevation with a small rear enclosed paved cottage garden.
An abundance of living space, versatile in use, in a perfect country setting!
Entrance Hallway
(5'10 x 23'3)
A large, spacious hallway with open plan under stairs usage.
Part tiled, part carpeted flooring
Radiator
Access through to all ground floor rooms
Reception Room
(13'8 x 7'11)
Located to the front elevation with dual aspect double glazed windows to the front and side elevation
Pedestal wash hand basin
Neutral décor with carpeted flooring
Bathroom
(5'8 x 9'2)
A family sized bathroom/wet room comprising of three piece suite with wall attached shower head
Tiled flooring
Double glazed window
Radiator
Kitchen/Dining Room
(16'2 x 15'6)
A great family kitchen/dining room featuring a corner wood burner
A good range of cream fitted wall and base units with integral under work surface fridge, built in oven and grill, electric hob with over head extractor fan
Under worktop space Worcester boiler
Tiled flooring
Rear glass panelled external door
Double glazed window
Radiator
Bedroom
(12' x 12'8)
Located to the rear elevation benefitting from an en-suite wet room.
Part glass panelled double doors through to the enclosed porch area
Dual aspect windows to the side and rear elevation
Carpeted flooring with neutral décor
Doorway leading through to the en-suite/wet room
Radiator
En-Suite Wetroom
(7'2 x 411)
Dual aspect double glazed windows to the front and side elevation
Fully floor tiled
Two piece bathroom suite with wall mounted shower head
Rear Porch
(13'2 x 4')
UPVC double glazed glass panelled windows to three sides
Sliding doorway through to rear garden area
Exposed feature stone walls
Doorway leading through to the kitchen/dining room
Tiled flooring
First Floor
Giving access to the lounge area, separate w.C., covered veranda area and inner corridor to stairs leading to the second floor
Lounge
(14'4 x 12'10)
A feature exposed stone wall with inset Inglenook surround housing a wood burner
Double glass panelled doors leading you out onto the covered Veranda area with superb countryside views
Dual aspect double glazed windows
Doorway through to a separate w.C.
Doorway leading to a double bedroom
Doorway through to corridor giving access to staircase to the second floor housing a further double bedroom
Radiator
W.C.
Comprising of low level w.C. And wall mounted wash hand basin
Radiator
Veranda
Superb covered Veranda with truly amazing views as far as the eye can see.
Flagged paved flooring
Bedroom Four
(7'2 x 9'10)
Located off the lounge area with neutral décor and carpeted flooring
Radiator
Double glazed window
Landing
Accessed from the lounge area with ascending staircase to the top floor bedroom
Double glazed window
Carpeted flooring with neutral decor
Bedroom One
(14'6 x 18'3)
A spacious bedroom located on the second floor with dual aspect double glazed windows
Carpeted flooring
Off Road Parking
Ample off road parking is available for several vehicles to the front and side elevation
General Information
The property operates from a septic tank
Heating is oil fired
Property Location
Similar Properties
Cottage For Sale Lancaster Cottage For Sale LA2 Lancaster new homes for sale LA2 new homes for sale Flats for sale Lancaster Flats To Rent Lancaster Flats for sale LA2 Flats to Rent LA2 Lancaster estate agents LA2 estate agents



.png)