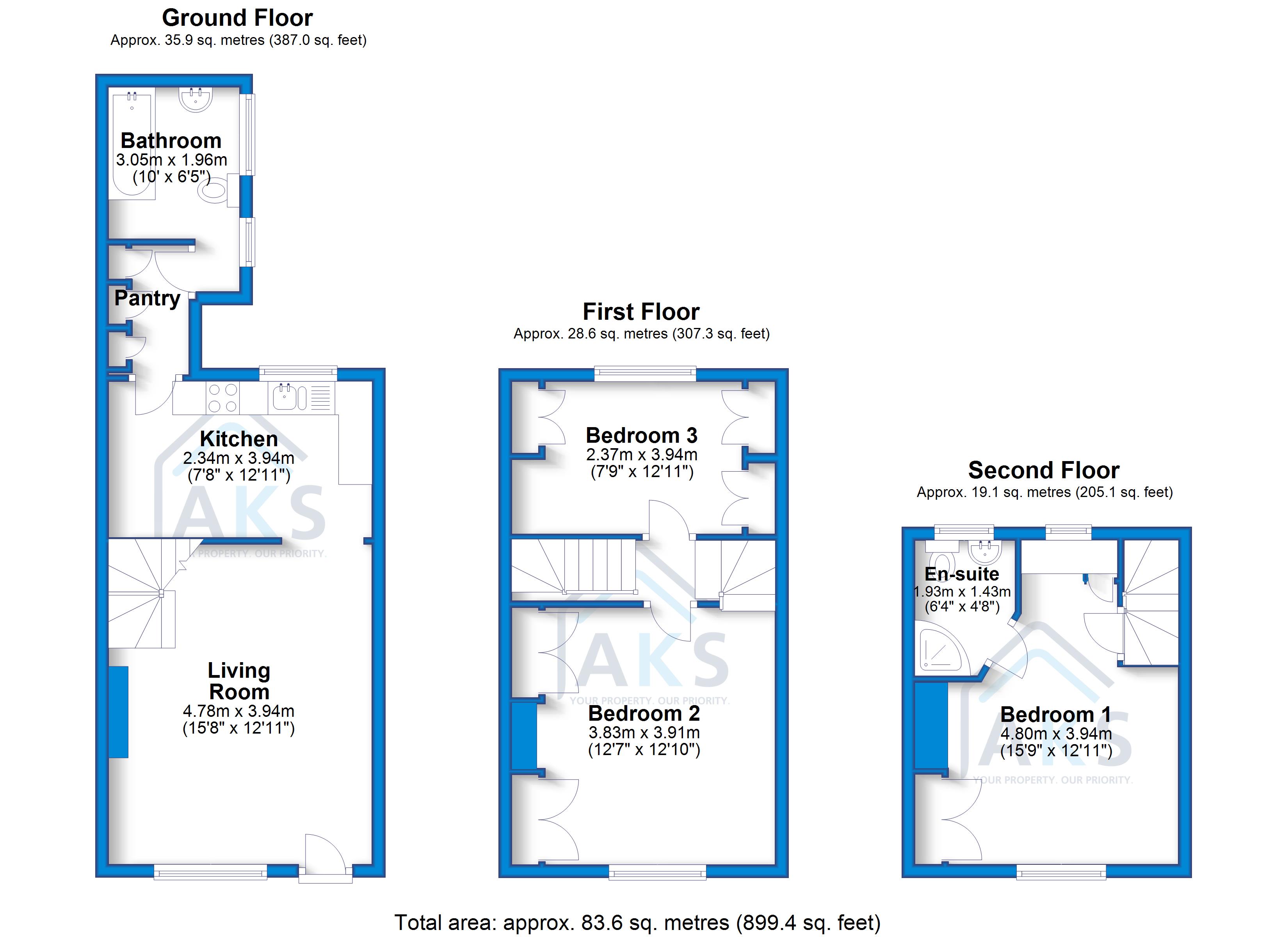3 Bedrooms Cottage for sale in Lavender Row, Darley Abbey, Derby DE22 | £ 265,000
Overview
| Price: | £ 265,000 |
|---|---|
| Contract type: | For Sale |
| Type: | Cottage |
| County: | Derbyshire |
| Town: | Derby |
| Postcode: | DE22 |
| Address: | Lavender Row, Darley Abbey, Derby DE22 |
| Bathrooms: | 2 |
| Bedrooms: | 3 |
Property Description
This three bedroom family home is truly stunning, there is no through traffic making it very quiet and a private location. Inside of the property it has some great features with a fitted log burner in the living room, three great sized room, all with fitted wardrobes and an en-suite to the master bedroom. Lavender Row is within the Ecclesbourne School catchment area and is just a few minutes drive to the major roads including the A6 and A38. A viewing is essential to see the high quality of property on offer.
Living room 15' 8" x 12' 11" (4.78m x 3.94m) With a feature log burner fitted in the chimney breast, the living room has a wooden floor, wall lighting, a window and door to the front of the property, a radiator and television socket.
Kitchen 7' 8" x 12' 11" (2.34m x 3.94m) Fitted with a gas hob and electric oven, there is a ceramic sink and draining board, space and plumbing for a washing machine, a window to the rear and a tiled floor.
Pantry 6' 4" x 3' 11" (1.93m x 1.19m) Having fitted cupboards providing extra storage space and a door leading out into the garden.
Bathroom 10' 0" x 6' 5" (3.05m x 1.96m) Max Fitted with a three piece suite comprising of a bath with an overhead shower, sink and toilet. It also has a heated towel rail, tiled flooring and two windows.
Bedroom one 15' 9" x 12' 11" (4.8m x 3.94m) Max Situated on the top floor of the property, the master bedroom is fitted with wardrobes and has access into an en-suite. There are windows to the front and back of the property allowing plenty of light into the room, it has carpet flooring, a radiator and space for a double bed.
Ensuite 6' 4" x 4' 8" (1.93m x 1.42m) Max Fitted with a three piece suite comprising of a corner shower cubicle, sink and toilet, there is a window for ventilation, a heated towel rail, tiled flooring and a radiator.
Bedroom two 12' 7" x 12' 10" (3.84m x 3.91m) Having space for a double bed, the second bedroom is fitted with wardrobes, drawers and a dressing table, a wooden floor, wall lighting around the room, a radiator and window.
Bedroom three 7' 9" x 12' 10" (2.36m x 3.91m) The third bedroom is fitted with wardrobes and has space for a single bed, there are views into the back garden from the window, a wooden floor and radiator.
Garden The garden has a courtyard area which has an outside tap available, to the back of the garden there is raised decking which provides an outdoor seating area for summer months.
Property Location
Similar Properties
Cottage For Sale Derby Cottage For Sale DE22 Derby new homes for sale DE22 new homes for sale Flats for sale Derby Flats To Rent Derby Flats for sale DE22 Flats to Rent DE22 Derby estate agents DE22 estate agents



.png)
