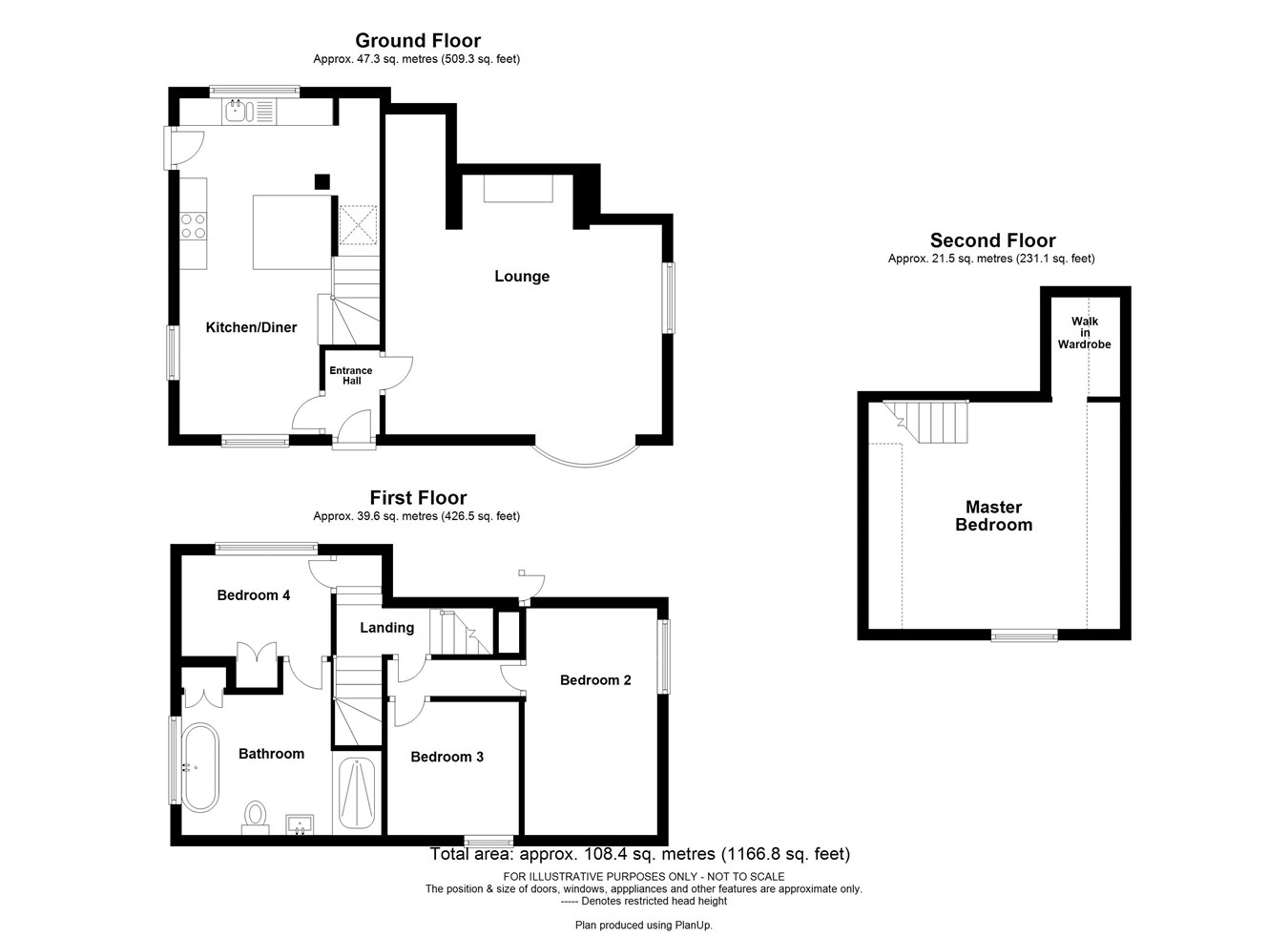4 Bedrooms Cottage for sale in Little Lane, Melbourn, Royston SG8 | £ 500,000
Overview
| Price: | £ 500,000 |
|---|---|
| Contract type: | For Sale |
| Type: | Cottage |
| County: | Hertfordshire |
| Town: | Royston |
| Postcode: | SG8 |
| Address: | Little Lane, Melbourn, Royston SG8 |
| Bathrooms: | 0 |
| Bedrooms: | 4 |
Property Description
A gorgeous cottage circa 1600 set in a pretty lane with an abundance of character features such as exposed beams and timbers whilst having practical accommodation. The accommodation comprises: Entrance hallway, 20ft treble aspect kitchen/diner, 20ft double aspect lounge with a large inglenook open fireplace. On the first floor there are three bedrooms and a well appointed family bathroom with a roll top bath whilst on the second floor there is the master bedroom with a walk in wardrobe.
A Grade II listed thatched cottage set in a peaceful position within the centre of this vibrant South Cambridgeshire Village. Melbourn has a host of amenities including highly regarded primary and academy Schools, renowned butcher/delicatessen, convenience stores and restaurants/hostelries. There are excellent communication links nearby via rail to London Kings Cross and Cambridge and by road via the A10, A505, A1/M and the M11. The property has a gas central heating system. Council tax band D.
To the front of the property there is a gravel parking area for two cars and a gated access to the garden, there is a mature climbing rose trained across the front of the house and a flower bed surrounded by a box hedge.
The garden is fully enclosed and has a Southerly aspect, there is a lawn with box hedge borders and a mature climbing Wisteria trained across the rear fence, patio dining area, garden shed, log store and external Lantern lighting.
Ground floor
entrance hall
Entrance door
Exposed brick floor
Exposed beams
Ceiling downlights
Doors to
Lounge
20' 5" x 16' 7"
(6.22m x 5.05m)
Bay window to the front aspect
Window to the side aspect
Inglenook fireplace
Exposed brick
Exposed beams and timbers
Kitchen/ diner
20' 11" x 11' 5"
(6.38m x 3.48m)
Windows to the front, side and rear aspects
Matching eye and base level units
'Butcher' block worktop with inset stainless steel sink and drainer
Mobile island with 'Butcher' block counter
Space for washing machine
Space for dishwasher
space for oven
Chimney style extractor hood
Metro tile splashback
Ceiling downlights
Exposed beams and timbers
Karndean wood effect floor
Stable door to garden
Exposed brick
Stairs to the first floor
First floor
landing
Split level
Exposed beams and timbers
Stairs to second floor
Door to corridor
Exposed beams and timbers
Doors to
Bedroom two
13' 3" x 8' 3"
(4.04m x 2.51m)
Window to the side aspect
Exposed beams and timbers
Bedroom three
8' 4" x 7' 3"
(2.54m x 2.21m)
Window to the front aspect
Exposed beams and timbers
Bedroom four/ study
9' 1" x 6' 1"
(2.77m x 1.85m)
Window to the rear aspect
Integral wardrobes
Loft access
Door to
Bathroom
12' 1" x 8' 7"
(3.68m x 2.62m)
Window to the side aspect
Rolltop bath
Walk in double shower
Glass and chrome shower screen
Power shower
Pedestal wash basin
Low level wc
Chrome heated towel rail
Airing cupboard
Part wood panelled walls
Wood effect laminate floor
Ceiling downlights
Second foor
master bedroom
15' 1" x 13' 7"
(4.60m x 4.14m)
Window to the front aspect
Vaulted ceiling
Exposed beams and timbers
Walk in wardrobe
Property Location
Similar Properties
Cottage For Sale Royston Cottage For Sale SG8 Royston new homes for sale SG8 new homes for sale Flats for sale Royston Flats To Rent Royston Flats for sale SG8 Flats to Rent SG8 Royston estate agents SG8 estate agents



.png)
